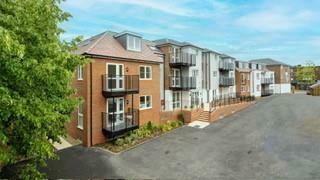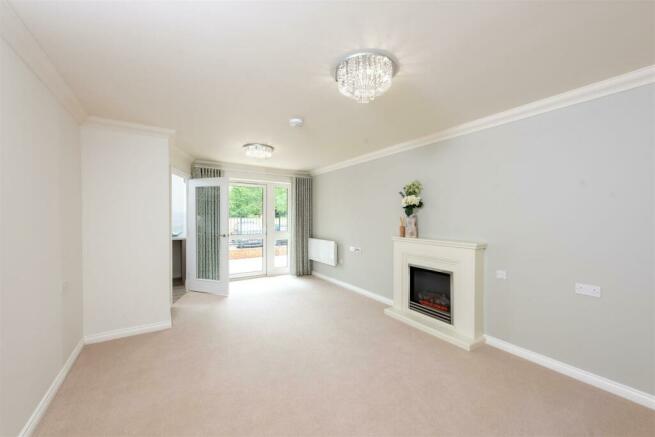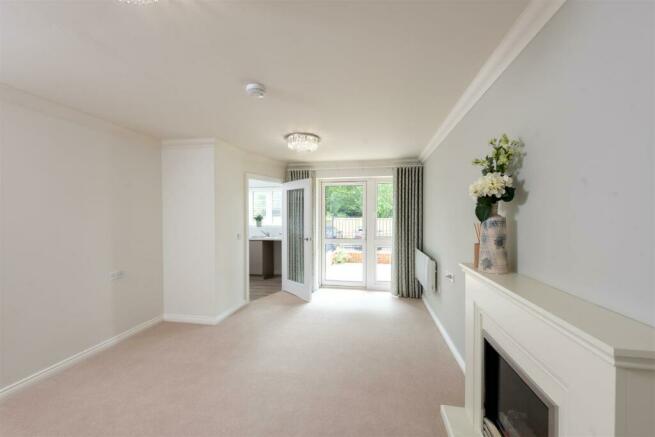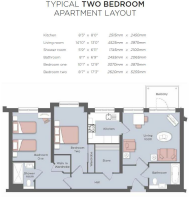32 Commercial Rd, Tonbridge

- PROPERTY TYPE
Flat
- BEDROOMS
2
- SIZE
Ask agent
- TENUREDescribes how you own a property. There are different types of tenure - freehold, leasehold, and commonhold.Read more about tenure in our glossary page.
Freehold
Key features
- Ground Floor 2 bed Apartment
- Mains-connected smoke detector
- 24-hour support system
- Multi-point locking system to front door
- Integrated electric waist-height oven
- Owners’ Lounge and coffee bar with communal Wi-Fi
- Guest Suite with shower room for visitors
- Lift to all floors Gated development with free parking
- Landscaped grounds
- Lodge Manager
Description
•Exclusively for the over 60s
•24-hour support provided by a call system
•One and two bedroom retirement apartments
•Full fitted kitchen with integral upright fridge freezer
•Free parking
•Landscaped gardens
•Lodge Manager
•Owners lounge and coffee bar
•Lift to all floors
•Leasehold / Council tax band TBC
Description
Exclusively for the over 60s, a beautiful collection of one and two bedroom retirement apartments in PADDOCK WOOD TOWN CENTRE with communal Owners’ Lounge with coffee bar, Guest Suite, landscaped gardens and free parking.
These beautiful apartments come with a fitted kitchen, spacious living room, separate shower room and a large bedroom. The kitchen has been designed for practicality, with an upright fitted fridge freezer, hob and a waist-height oven to save bending down. There’s also space for a washer/dryer and provision for a dishwasher. Shower rooms feature low-level shower trays and easy turn taps. Walk-in wardrobes in the bedroom are available in selected apartments and all apartments include space for storage.
This beautiful retirement development of one and two bedroom apartments enjoys an unrivalled, central location, close to all essential amenities and public transport. Paddock Lodge comprises 33 apartments and includes an Owners’ Lounge with coffee bar, creating the perfect location for socialising with like-minded neighbours. Well-located for the town centre, the development is within easy reach of the local shops, restaurants and travel amenities, so you can enjoy an independent, active retirement.
Communal gardens are carefully landscaped, giving you the perfect place to relax and enjoy an afternoon cup of tea, without having to worry about the maintenance and upkeep that a large garden so often demands.
Your safety and security are of paramount importance. Every apartment is fitted with a 24-hour support system, while a video entry system is installed as standard, so you can feel safe and secure in your retireme
Description - Paddock Lodge is a brand new collection of 32 one and two bedroom apartments in Paddock Wood. The development is ideally located and in close proximity to local amenities. Our developments have been carefully designed to make life easier, leaving you free to enjoy your retirement.
All apartments are completely self-contained with their own front door, providing you with privacy, peace and quiet when you want it. There is a choice of one and two bedroom apartments and they may all vary slightly when it comes to dimensions and position of rooms. The communal Owner’s Lounge, complete with Wi-Fi and a coffee bar is also a popular feature of all our lodges.
Council Tax - Band D or E
Local Authority – Tonbridge
Services - All main services available
Entrance Hall - Enter through the front door into the entrance hall consisting of doors to the living room, bedrooms, bathroom and storage cupboards.
Living Room - Living room consists of carpet laid to floor, light pendants to ceiling, window and wall mounted heater. Door leading into the kitchen. Space for a sofa suite and a range of other living and dining room furniture.
Kitchen - Fully fitted kitchen with a range of wall and base mounted units, worktops and tiling to splash sensitive areas, inset sink bowl unit with mixer tap, integrated electric hob with extractor over, oven, washer/dryer and fridge/freezer.
Bedroom - Bedroom consists of carpet laid to floor, wall mounted heater and light pendant to ceiling. Space for a double bed and a range of other bedroom furniture.
Bedroom - Bedroom consists of a built in mirrored wardrobe, carpet laid to floor, wall mounted heater and light pendant to ceiling. Space for a double bed and a range of other bedroom furniture.
Bathroom - Bathroom is fully tiled and comprises a wc, hand wash basin unit with storage, heated towel rail and an enclosed walk in shower with hand rail.
Lease Details - The vendor has advised of the following:
Length of Lease - 999 Years From 2024
Ground rent – N/A
Service Charge - £4420.36 per annum
Specification - SECURITY & SAFETY
• Video entry system
• Intruder alarm
• Mains-connected smoke detector
• 24-hour support system provided
by a digital call system
• Multi-point locking system to front door of apartment
KITCHEN
• Integrated electric waist-height oven
• Ceramic hob
• Space for a free standing washer/dryer
• Integral upright fridge and
frost-free freezer
• Stainless steel sink with chrome
mixer tap
• Slip-resistant flooring
• Ceramic wall tiling
• Provision for a dishwasher
INTERIOR
• Double glazed windows
• Walk-in wardrobes to main bedroom*
• Fitted mirror wardrobes to
second bedroom
• Illuminated light switches
• Safety locks on windows
• Sky Q enabled
• TV and telephone points in living room and main bedroom
• Energy-efficient, low-carbon, economical heating system
• Connecting glass-panelled door to kitchen and living area
• Hallway storage cupboard
SHOWER ROOM
• Contemporary white sanitary ware with chrome finishes
• Easy turn mixer taps
• Heated chrome towel rail
• Under sink vanity unit
• Mirrored wall unit
• Low level shower tray
• Thermostatic shower
• Slip-resistant flooring
• Ceramic wall tiling
EXTERNAL & COMMUNAL AREAS
• Gated development with
free parking
• Landscaped grounds
• Lodge Manager to assist with the daily running of the Lodge
• Owners’ Lounge and coffee bar with communal Wi-Fi
• Lift to all floors
• Guest Suite with shower room
for visitors
• Online shopping service for groceries available through the Lodge Manager
• Refuse room
• Secure door entry system to the
main entrance
• Buggy storage
• Fully maintained external areas
• Electric Vehicle (EV) charging points
*Selected apartments, please ask the Sales Executive for more details.
20 21
APARTMENT SPECIFICATION
Churchill tailor each development to be unique in its own way, it’s also important that we always provide a certain set of features chosen to meet Owners’ needs.
Churchill are constantly listening to our Customers to ensure we are learning from them and improving.
These are just some of the elements we include on our developments each informed by our Customers and our experience.
The illustrations are for guidance purposes only of one and two bedroom flats and specification and sizes may vary with different units.
SERVICE YOU CAN TRUST
All Churchill Retirement Living developments are looked after by Churchill Estates, our own property management company. The Lodge Manager takes care of the day-to-day running of the development. They can answer any queries and help keep an eye on your apartment if you go away. Many Owners see their Lodge Manager as a friendly neighbour they can call upon, and someone who is there to offer a helping hand, should they need
Location - EVERYTHING YOU NEED ON YOUR DOORSTEP
Paddock Wood is a town in the Borough of Royal Tunbridge Wells in Kent and is the centre for hop growing in the county.
Our development is perfectly located in the heart of the town, close to the selection of eateries, coffee shops, banks and a pharmacy, along with the longstanding feature of Paddock Wood, C.W. Barsley. The department store in the town started life more than 100 years ago as a family tailors and has over time developed into what is locally claimed to be, West Kent’s best shopping secret. The towns annual Carnival and Fete is just one of the many attractions of the town along with the annual Paddock Wood half marathon.
Paddock Wood offers a variety of leisure amenities, which includes Putlands Sports and Leisure Centre, which has a wide range of facilities to include short mat bowls. For those who enjoy the outdoor life, Paddock Wood is a great location to explore the surrounding countryside with leafy winding lanes that lead to other rural Kent villages.
Foal Hurst Wood is a must for visitors to Paddock Wood offering 29 acres of ancient woodland and 11 acres of meadowland. The nearby Hop Farm provides a variety of family activities as well as hosting concerts throughout the year.
Paddock Wood offers excellent transport links with buses servicing the surrounding area and Paddock Wood railway station servicing London Charing Cross.
Brochures
32 Commercial Rd, TonbridgeBrochure- COUNCIL TAXA payment made to your local authority in order to pay for local services like schools, libraries, and refuse collection. The amount you pay depends on the value of the property.Read more about council Tax in our glossary page.
- Ask agent
- PARKINGDetails of how and where vehicles can be parked, and any associated costs.Read more about parking in our glossary page.
- Yes
- GARDENA property has access to an outdoor space, which could be private or shared.
- Yes
- ACCESSIBILITYHow a property has been adapted to meet the needs of vulnerable or disabled individuals.Read more about accessibility in our glossary page.
- Ask agent
Energy performance certificate - ask agent
32 Commercial Rd, Tonbridge
Add an important place to see how long it'd take to get there from our property listings.
__mins driving to your place
Get an instant, personalised result:
- Show sellers you’re serious
- Secure viewings faster with agents
- No impact on your credit score
Your mortgage
Notes
Staying secure when looking for property
Ensure you're up to date with our latest advice on how to avoid fraud or scams when looking for property online.
Visit our security centre to find out moreDisclaimer - Property reference 32693904. The information displayed about this property comprises a property advertisement. Rightmove.co.uk makes no warranty as to the accuracy or completeness of the advertisement or any linked or associated information, and Rightmove has no control over the content. This property advertisement does not constitute property particulars. The information is provided and maintained by Ibbett Mosely, Tonbridge. Please contact the selling agent or developer directly to obtain any information which may be available under the terms of The Energy Performance of Buildings (Certificates and Inspections) (England and Wales) Regulations 2007 or the Home Report if in relation to a residential property in Scotland.
*This is the average speed from the provider with the fastest broadband package available at this postcode. The average speed displayed is based on the download speeds of at least 50% of customers at peak time (8pm to 10pm). Fibre/cable services at the postcode are subject to availability and may differ between properties within a postcode. Speeds can be affected by a range of technical and environmental factors. The speed at the property may be lower than that listed above. You can check the estimated speed and confirm availability to a property prior to purchasing on the broadband provider's website. Providers may increase charges. The information is provided and maintained by Decision Technologies Limited. **This is indicative only and based on a 2-person household with multiple devices and simultaneous usage. Broadband performance is affected by multiple factors including number of occupants and devices, simultaneous usage, router range etc. For more information speak to your broadband provider.
Map data ©OpenStreetMap contributors.




