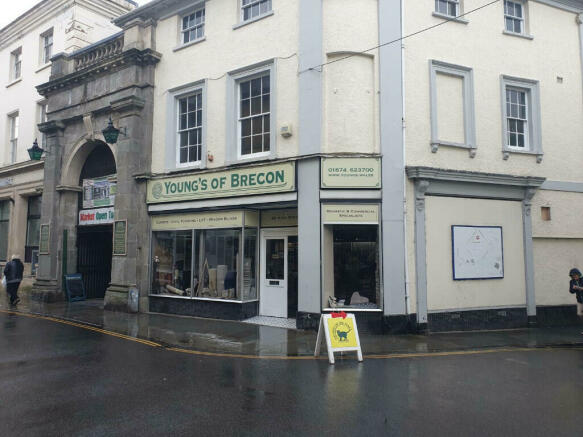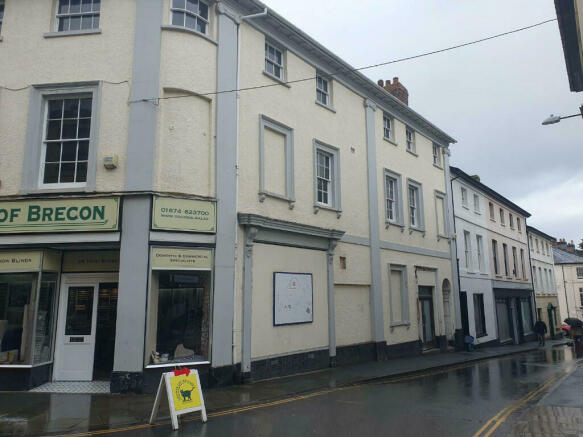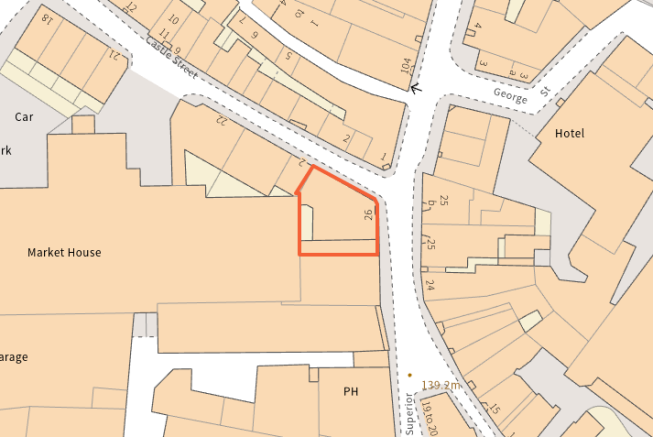26 High Street, Brecon, Powys LD3 7LE
- SIZE AVAILABLE
5,775 sq ft
537 sq m
- SECTOR
High street retail property for sale
- USE CLASSUse class orders: Class E
E
Key features
- Comprises large ground floor retail unit with storage space at basement level with separate side access to a Self-Contained Upper Part on the first and second floor.
- Planning granted for 4 x 1-bedroom flats on the first and second floor.
- VAT is applicable to this property. Sale will be treated as Transfer Of Going Concern (TOGC)
- Occupiers close by include Lloyds Bank and Santander, amongst many others.
Description
Rental Income: £6,240 p.a.
VAT is applicable to this property. Sale will be treated as Transfer Of Going Concern (TOGC)
Comprises large ground floor retail unit with storage space at basement level with separate side access to a Self-Contained Upper Part on the first and second floor.
Planning granted for 4 x 1-bedroom flats on the first and second floor.
Total area size 534.5 sq m (5,775 sq ft)
Retail premises benefit lift and private yard at basement level
Great location on the busy High Street in Brecon.
Town centre location with occupiers nearby including Lloyds Bank and Santander, amongst many others.
Property Description:
A corner building comprising a Ground Floor Shop and Basement with separate side access to a Self-Contained Upper Part on the first and second floors, which benefits from planning approval for four 1-bed flats. In addition, the shop also benefits from separate side access and an enclosed yard at basement level.
The property provides the following accommodation and dimensions.
Commercial Unit:
Ground Floor: 108 sq m (1,162 sq ft)
Basement: 215 sq m (2,314 sq ft)
Upper Parts:
Ground/First Floor: 112.8 sq m (1,223 sq ft)
Second Floor: 98.7 sq m (1,076 sq ft)
Total: 534.5 sq m (5,775 sq ft)
Development Opportunity:
The Self-Contained Upper Part on the first and second floors benefits from planning approval for four 1-bed flats. Planning reference 13/10034/FUL for Brecon Beacons National Park Authority.
Condition 1 of planning application 13/10034/FUL states that 'The development hereby permitted shall be begun before the expiration of 5 years from the date of this permission (22/4/2015)'. Vendor has started works, therefore the Lawful Development Certificate has been issued eliminating the planning expiration deadline by 22/4/2020.
Planning Application 17/15236/CON was approved 16/10/17 to remove condition 3 from the original Planning permission. Thus, there is no requirement for one of the housing units to be an affordable unit.
Tenancy:
The retail shop is at present let to an Individual for a term of 6 Years from 1st November 2022 at a current rent of £4,980 p.a. Fixed rental increase to £6,240 p.a. on 01.11.25 for Years 4, 5 and 6. Vendor will top-up rent so the buyer receives the equivalent of £6,240 p.a. from completion. Tenant option to determine on 1st November 2025, with minimum 3 months' notice. Deposit held of £1,500. The first/second floor are at present vacant.
Location:
The property is situated on the west side of High Street at its junction with Castle Street, next to Market Hall in the town centre of Brecon, close to the Brecon Beacons National Park. Brecon is a market and minster town in Powys, mid-Wales. Brecon is located near where the east-west A40 (Monmouth-Carmarthen-Fishguard) meets the north-south A470 (Cardiff-Merthyr Tydfil-Llandudno). The property is located on the busy High Street in Brecon. Occupiers close by include Lloyds Bank, Santander, amongst many more.
Brochures
26 High Street, Brecon, Powys LD3 7LE
NEAREST STATIONS
Distances are straight line measurements from the centre of the postcode- Llangammarch Station13.4 miles
Notes
Disclaimer - Property reference brecondevelopment. The information displayed about this property comprises a property advertisement. Rightmove.co.uk makes no warranty as to the accuracy or completeness of the advertisement or any linked or associated information, and Rightmove has no control over the content. This property advertisement does not constitute property particulars. The information is provided and maintained by Blue Alpine, London. Please contact the selling agent or developer directly to obtain any information which may be available under the terms of The Energy Performance of Buildings (Certificates and Inspections) (England and Wales) Regulations 2007 or the Home Report if in relation to a residential property in Scotland.
Map data ©OpenStreetMap contributors.




