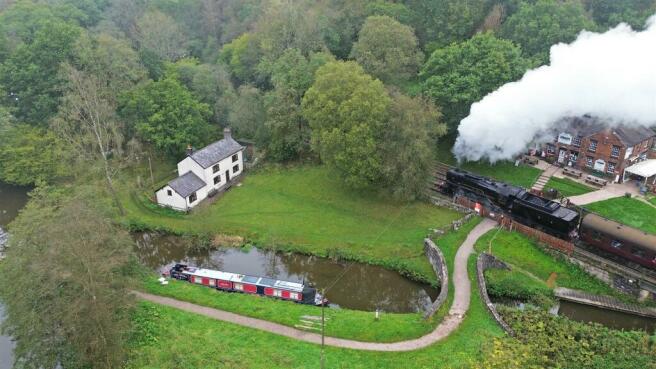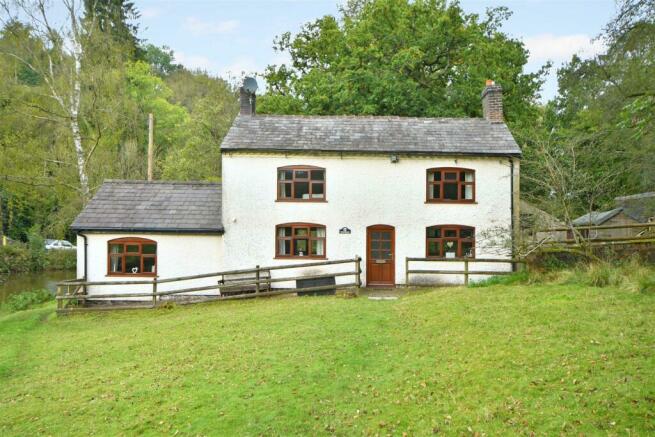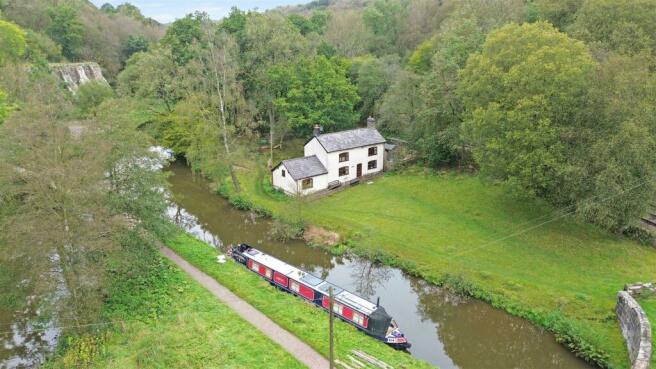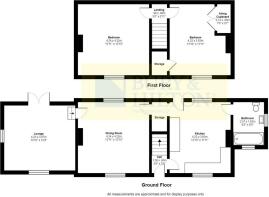Whitehouse Cottage, Consall Forge

- PROPERTY TYPE
Cottage
- BEDROOMS
2
- BATHROOMS
1
- SIZE
Ask agent
- TENUREDescribes how you own a property. There are different types of tenure - freehold, leasehold, and commonhold.Read more about tenure in our glossary page.
Freehold
Key features
- Double fronted detached cottage
- Picturesque setting
- An acre plot or thereabouts
- Rural Location
- Idyllic wooded pasture to the rear of property
- Boarded by the River Churnet and historic Churnet Valley Railway
- Viewing highly recommended
Description
Accessed from a gated well kept paddock, the property itself dates back to the mid 1800's and has been respectfully maintained throughout. It benefits from gas central heating and UPVC double glazing as well as cozy features such as exposed beams, latched and braced doors and a double sided log burner. At the rear of the property is a fenced off garden area consisting of patio and lawn adjoining an idyllic wooded pasture beyond boarded by the river and historic railway.
The property is situated within the perfect location for those who enjoy the tranquility of rural life with an abundance of activities right on your doorstep to choose from such as canal walks, cycling, canoeing, fishing nature trails and bird watching as well as a local public house to then retire to only a short walk away.
The entrance to the property leads in to the hallway with stairs to the first floor straight ahead and access into the kitchen to the right. The kitchen is fitted with wall and base units and a feature Victorian cast iron fireplace. Window to the front elevation provides views of the south facing paddock and River. Rear door allows access to the patio area behind. To the right of the kitchen is the bathroom fitted with bath and shower above, sink and w.c. To the left of the kitchen is the dining room with windows to the front and rear allowing light into the room as well as exposed beams and a double sided log burner which also services the living room. The living room benefits from a vaulted ceiling and patio doors to rear.
The first floor accommodates two well proportioned double bedrooms both with vaulted ceilings, exposed beams and views to front.
Ground Floor - The entrance leads in to the hallway with stairs to the first floor straight ahead and access in to the kitchen to the right.
Kitchen - 4.22m x 3.58m (13'10 x 11'09) - The kitchen is fitted with wall and base units with integrated fridge and freezer as well as stainless steel sink unit and electric hot point cooker with hood and tiled floor. The kitchen also benefits from a feature Victorian cast iron fire place and views out to the south facing paddock and river. Rear door allows access the patio and garden area situated behind the property and wooded pasture beyond.
Bathroom - 1.83m x 2.44m (6 x 8) - Fitted Suite. Bath with Shower over, sink and low level w.c. Tiled floor.
Dining Room - 4.22m x 4.22m (13'10 x 13'10) - To the right of the kitchen is the dining room with exposed beams, windows to both north and south and a double sided log burner which also services the living room.
Living Room - 4.47m x 3.05m (14'08 x 10) - Steps down to the living room which enjoys views to the front and patio doors to the rear which lead out to the patio area and scenic woodland beyond. The elevated log burner and vaulted ceiling add to the charm of the cottage.
First Floor -
Bedroom One - 4.27m x 3.05m (14 x 10 ) - To the right hand side of the stairs is the first bedroom with built in cupboards housing the water tank and cylinder. Window to the front elevation overlooking the paddock and river.
Bedroom Two - 4.27m x 4.27m (14 x 14 ) - The second bedroom to the right of the stairs also enjoys views to the front of the property with vaulted ceilings adding to the scale of the room.
Outside - To the front of the property is a well maintained paddock which is bordered by the river on one side. To the rear of the property is a fenced off garden area consisting of patio and lawn with a parcel of delightful wooded pasture with mature trees beyond.
Please Note - The vendors have also informed us there is a small parcel of land to be included in the sale with the potential to be used as parking.
Viewing - By prior appointment through the Agents.
Directions - From Leek proceed out of the town on the A520 Cheddleton Road, follow this road passing through the village of Cheddleton, upon reaching the village of Wetley Rocks as the road forks take the left hand fork into the A522 Leek Road. Follow this road for a short distance taking the first left signposted Consall and Consall Hall Gardens. Follow this road to its extremity and at the T junction turn left noted as a 'No through road'. Follow this road for approximately three quarters of a mile and upon reaching the feature brick gate posts on the right hand side, as signage 'Consall Nature Park, Consall Forge turn right. Follow this tarmacadam road for approximately half a mile and as the road forks on the sharp right hand bend take the left hand fork. Follow this road for approximately one third of a mile and take the left turn signposted The Black Lion follow this lane as far as you can go and the property is situated across the canal on the right hand side to the left of The Black Lion.
Agentsnotes - We understand the property is freehold
EPC Rating: E
Council Tax Band: C
Private drainage
Gas central heating
Brochures
brochure for white house, consall.pdfBrochure- COUNCIL TAXA payment made to your local authority in order to pay for local services like schools, libraries, and refuse collection. The amount you pay depends on the value of the property.Read more about council Tax in our glossary page.
- Band: C
- PARKINGDetails of how and where vehicles can be parked, and any associated costs.Read more about parking in our glossary page.
- Yes
- GARDENA property has access to an outdoor space, which could be private or shared.
- Yes
- ACCESSIBILITYHow a property has been adapted to meet the needs of vulnerable or disabled individuals.Read more about accessibility in our glossary page.
- Ask agent
Whitehouse Cottage, Consall Forge
NEAREST STATIONS
Distances are straight line measurements from the centre of the postcode- Blythe Bridge Station5.5 miles
About the agent
Bury & Hilton are independent town and country Estate Agents, Chartered Surveyors, Valuers and Auctioneers. Established in 1963, we have over 60 years of experience and knowledge of property in the immediate and surrounding areas of Buxton and Leek, providing friendly expert advice.
As well as our comprehensive sales service covering all types of property, we also offer an extensive range of residential and commercial letting services. Our in-depth market knowledge combined with our tra
Industry affiliations



Notes
Staying secure when looking for property
Ensure you're up to date with our latest advice on how to avoid fraud or scams when looking for property online.
Visit our security centre to find out moreDisclaimer - Property reference 32696523. The information displayed about this property comprises a property advertisement. Rightmove.co.uk makes no warranty as to the accuracy or completeness of the advertisement or any linked or associated information, and Rightmove has no control over the content. This property advertisement does not constitute property particulars. The information is provided and maintained by Bury & Hilton, Leek. Please contact the selling agent or developer directly to obtain any information which may be available under the terms of The Energy Performance of Buildings (Certificates and Inspections) (England and Wales) Regulations 2007 or the Home Report if in relation to a residential property in Scotland.
*This is the average speed from the provider with the fastest broadband package available at this postcode. The average speed displayed is based on the download speeds of at least 50% of customers at peak time (8pm to 10pm). Fibre/cable services at the postcode are subject to availability and may differ between properties within a postcode. Speeds can be affected by a range of technical and environmental factors. The speed at the property may be lower than that listed above. You can check the estimated speed and confirm availability to a property prior to purchasing on the broadband provider's website. Providers may increase charges. The information is provided and maintained by Decision Technologies Limited. **This is indicative only and based on a 2-person household with multiple devices and simultaneous usage. Broadband performance is affected by multiple factors including number of occupants and devices, simultaneous usage, router range etc. For more information speak to your broadband provider.
Map data ©OpenStreetMap contributors.




