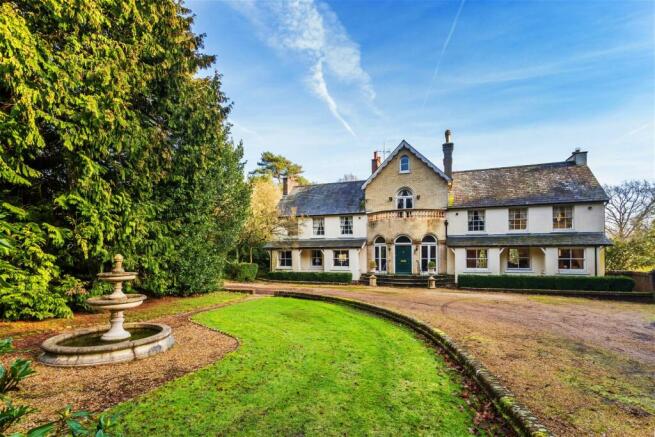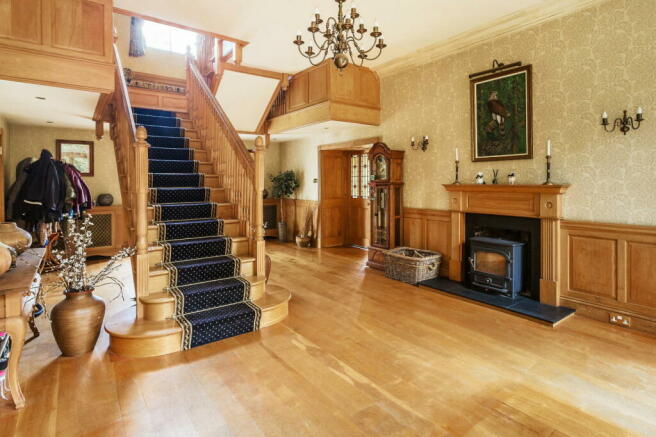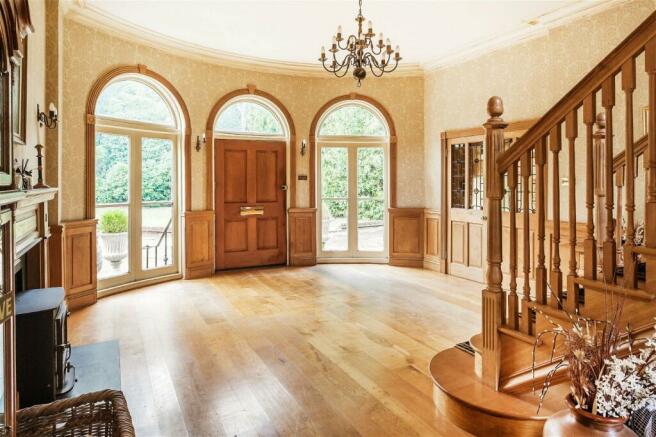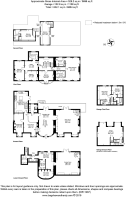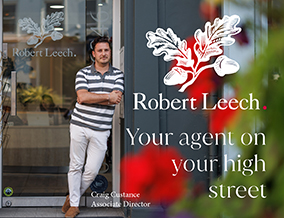
Crawley Down, West Sussex

- PROPERTY TYPE
Detached
- BEDROOMS
6
- BATHROOMS
4
- SIZE
6,804 sq ft
632 sq m
- TENUREDescribes how you own a property. There are different types of tenure - freehold, leasehold, and commonhold.Read more about tenure in our glossary page.
Freehold
Description
An imposing and elegant 6 bedroom period home of Georgian origins with separate garage/ancillary apartment, all nestled in picturesque grounds of about 2.3 acres. Central London just 33 miles.
DESCRIPTION This imposing property was originally constructed in the early 19th Century. The house was subsequently extended in the Victorian period, with a later addition. Internally, the property has been carefully improved over the years with oak floors and matching joinery in many areas and with the impressive oak staircase in the reception hall. Many rooms throughout the house have custom-made furniture, which includes a fitted farmhouse style kitchen finished in a classic style, with gas Aga. Many character and architectural features include high ceilings with ornate cornices and open fireplaces. The adaptable accommodation extends in all to circa 6800 sqft. This includes a lower ground floor, currently used as a leisure suite. A separate garage block provides a self-contained apartment over, ideal for an au pair, relatives or guests. The house is set in grounds of approximately 2.3 acres.
SUMMARY OF ACCOMMODATION GROUND FLOOR ENTRANCE RECEPTION HALL polished oak floor, attractive fireplace with slate hearth and woodburning stove. A superb central oak staircase with turned spindles rises to the first floor. MAGNIFICENT DRAWING ROOM triple aspect, double doors at the rear lead into the garden. FAMILY ROOM polished oak floor, ornate fireplace with inset woodburning stove, bay window DINING ROOM/STUDY bay window, carved fire surround with adjacent ornamental display niches. CLOAKROOM, custom fitted, vanity wash hand basin, access to separate wc. KITCHEN/BREAKFAST ROOM featuring an extensive range of hand-made fitted units and polished granite work surfaces, inset Belfast style sink, extensive range of drawer and cupboard base units. Wall cupboards together with a matching dresser unit and central island with granite surface, gas fired Aga with four ovens, Chinese slate floor, French doors leading into the garden. LOWER GROUND FLOOR CLOAKROOM SECOND KITCHEN/UTILITY AREA leading to a boiler room and WINE CELLAR. SNOOKER/ENTERTAINMENT ROOM polished oak floor and cast iron fireplace. Fitted range of furniture comprising storage units, drawers and display shelves. French doors at the rear lead onto the lower terrace. FIRST FLOOR MASTER BEDROOM A superb triple aspect room with a range of built-in display shelves. ENSUITE BATHROOM with bath set in an arched recess with marble surround, shower area with overhead shower, vanity basin set in a marble surround, wc with concealed cistern, Limestone flooring and part tiling to walls. DRESSING ROOM with a custom made fitted range of furniture. Landing with polished oak flooring, fitted bench seat. Two steps down lead to the: LIBRARY AREA with polished oak flooring and fitted bookshelves with oak surrounds. BEDROOM Georgian style cast iron fire grate and hearth, fitted shelving and built-in wardrobe. BEDROOM 3 with built-in wardrobe and further storage cupboard. BATHROOM 2 Heritage suite comprising a roll-top bath, high level wc and pedestal wash basin. BEDROOM 4 with Victorian style cast iron fireplace with slate hearth. Double doors to the front elevation lead to a small balcony. A short flight of steps from the main landing leads to: BEDROOM 5 with built-in storage cupboard and access to: BATHROOM 3 with white suite comprising panelled bath, vanity wash hand basin, wc, oak strip flooring. SECOND FLOOR BEDROOM 6 double aspect, eaves storage cupboard.
OUTSIDE • Approximately 2.3 acres of picturesque gardens and grounds • Detached double garage with self contained flat above, comprising bedroom, bathroom, living room, kitchen • Large gravel driveway, ample parking, central lawn and ornamental fountain • Large pond • Paved patio area & decked terrace • Lawn with southerly aspect, bordered by mature specimen trees
LOCATION The property is situated on the outskirts of the villages of Copthorne and Crawley Down, close to open fields and countryside. Copthorne provides a Church, pubs, village store and an excellent primary school. More comprehensive shopping facilities can be found at Crawley town centre, about 5 miles distant. For international travel, Gatwick airport is also about 5 miles. The nearest rail stations with links to London are Three Bridges (fast train approximately 40 minutes), Gatwick (including the Gatwick Express 35 minutes) and at the old market town of East Grinstead.
Brochures
Brochure 1Brochure 2- COUNCIL TAXA payment made to your local authority in order to pay for local services like schools, libraries, and refuse collection. The amount you pay depends on the value of the property.Read more about council Tax in our glossary page.
- Band: G
- PARKINGDetails of how and where vehicles can be parked, and any associated costs.Read more about parking in our glossary page.
- Off street
- GARDENA property has access to an outdoor space, which could be private or shared.
- Yes
- ACCESSIBILITYHow a property has been adapted to meet the needs of vulnerable or disabled individuals.Read more about accessibility in our glossary page.
- Ask agent
Crawley Down, West Sussex
Add an important place to see how long it'd take to get there from our property listings.
__mins driving to your place
Get an instant, personalised result:
- Show sellers you’re serious
- Secure viewings faster with agents
- No impact on your credit score
Your mortgage
Notes
Staying secure when looking for property
Ensure you're up to date with our latest advice on how to avoid fraud or scams when looking for property online.
Visit our security centre to find out moreDisclaimer - Property reference S746510. The information displayed about this property comprises a property advertisement. Rightmove.co.uk makes no warranty as to the accuracy or completeness of the advertisement or any linked or associated information, and Rightmove has no control over the content. This property advertisement does not constitute property particulars. The information is provided and maintained by Robert Leech, Lingfield. Please contact the selling agent or developer directly to obtain any information which may be available under the terms of The Energy Performance of Buildings (Certificates and Inspections) (England and Wales) Regulations 2007 or the Home Report if in relation to a residential property in Scotland.
*This is the average speed from the provider with the fastest broadband package available at this postcode. The average speed displayed is based on the download speeds of at least 50% of customers at peak time (8pm to 10pm). Fibre/cable services at the postcode are subject to availability and may differ between properties within a postcode. Speeds can be affected by a range of technical and environmental factors. The speed at the property may be lower than that listed above. You can check the estimated speed and confirm availability to a property prior to purchasing on the broadband provider's website. Providers may increase charges. The information is provided and maintained by Decision Technologies Limited. **This is indicative only and based on a 2-person household with multiple devices and simultaneous usage. Broadband performance is affected by multiple factors including number of occupants and devices, simultaneous usage, router range etc. For more information speak to your broadband provider.
Map data ©OpenStreetMap contributors.
