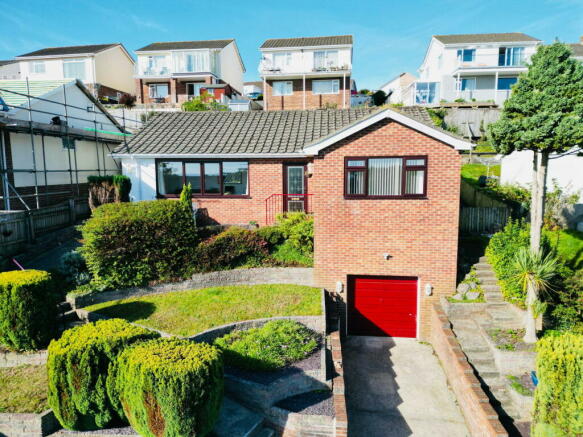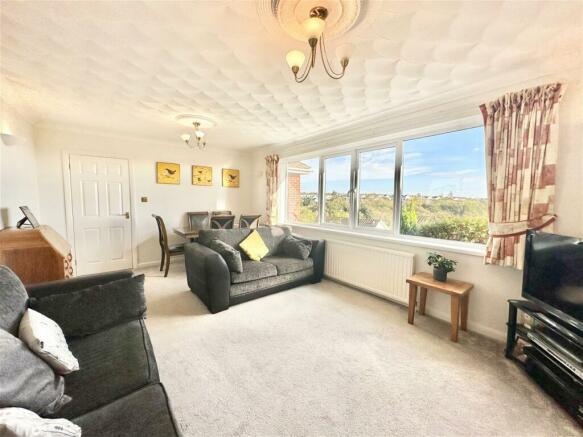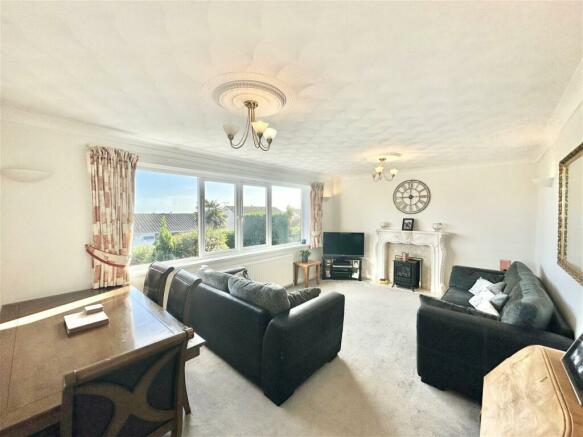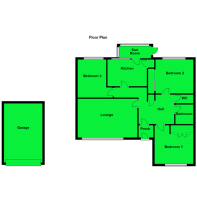Kestor Drive, Paignton

- PROPERTY TYPE
Detached
- BEDROOMS
3
- BATHROOMS
1
- SIZE
Ask agent
- TENUREDescribes how you own a property. There are different types of tenure - freehold, leasehold, and commonhold.Read more about tenure in our glossary page.
Freehold
Key features
- Well presented
- Detached bungalow
- Light bright accommodation
- Front and rear gardens
- Three double bedrooms
- Garage
- Driveway parking
- Cul-de-sac position
- Separate WC
- Sitting/dining room
Description
A superbly presented detached bungalow in an elevated position with far-reaching views over Occombe Valley Woods and some sea views over Torbay. With light, bright accommodation arranged all on one level the property is accessed via an entrance porch and into a spacious reception hallway. From here is access to the sitting/dining room which has a large window to enjoy the open views, a kitchen opening into sun porch and then to the rear garden, three double bedrooms, a bathroom and separate WC. Outside are tiered gardens to the front and rear and a driveway provides off-road parking and leads to a garage with a high-level storage area. An internal inspection is highly recommended in order to appreciate the accommodation on offer.
Preston sits between Old Paignton and the boundary with Torquay at Hollicombe and is close to the Historic Oldway Mansion. The main points of interest include the beach, known as Preston Sands, and the neighbouring Paignton beach with its green and pier. Nearby amenities include Primary school, shops, restaurants and public houses and is located within half a mile of the town centre which offers a fine and varied range of shopping facilities and amenities, beaches and harbour, railway and bus station.
uPVC obscured glazed door to
ENTRANCE PORCH
RECEPTION HALLWAY - 3.43m x 3.35m (11'3" x 11'0")
Coved and textured ceiling with inset spotlights, smoke detector, hatch to loft space, radiator, cupboard housing the boiler, telephone point, doors to
SITTING ROOM - 5.59m x 3.63m (18'4" x 11'11")
Coved and textured ceiling with light point, uPVC double glazed window to front with open outlook, radiator, fireplace with marble hearth and decorative surround, TV connection point, telephone point.
KITCHEN - 3.76m x 2.51m (12'4" x 8'3")
Coved and textured ceiling with inset spotlights, radiator. Fitted kitchen comprising a range of base and drawer units with roll edged worksurfaces over, inset 1.5 bowl sink and drainer with mixer tap over, inset four ring gas hob with extractor over, tiled surrounds, matching eyelevel cabinets, space and plumbing for washing machine, space for upright fridge freezer, opening to
SUN ROOM - 2.97m x 1.14m (9'9" x 3'9")
Glazed roof and uPVC doors to both sides, uPVC double glazed window to rear aspect.
BEDROOM ONE - 3.63m x 3.63m (11'11" x 11'11")
BEDROOM TWO - 3.56m x 3.18m (11'8" plus wardrobes x 10'5")
Coved and textured ceiling with pendant light front, uPVC double glazed window to rear aspect, radiator, built-in wardrobes to one wall.
BEDROOM THREE - 3.58m x 3.28m (11'9" x 10'9")
Coved and textured ceiling with pendant light point, uPVC double glazed window to rear aspect, radiator.
BATHROOM - 1.8m x 1.7m (5'11" x 5'7")
Coved and textured ceiling with inset spotlights, extractor fan, uPVC window, heated towel rail. Comprising panelled bath with electric shower over and curved glass screen, pedestal wash hand basin, tiled walls, tiled floor.
WC - 1.7m x 0.74m (5'7" x 2'5")
Coved and textured ceiling, wall light point, uPVC obscure glazed window, close couple WC, tiled floor.
OUTSIDE
FRONT
To the front of the property is a tiered garden laid to lawn and slate chippings with several different planting beds and a concrete pathway leading to the front door, with open views over Occombe Valley woods.
PARKING
A concrete driveway provides off-road parking for one vehicle and leadS to the garage.
GARAGE - 5.54m x 3.61m (18'2" x 11'10")
Metal up and over door, light point, power points, gas meter electric meter and consumer unit, cold water tap, high-level storage.
REAR
To the rear of the property and accessed from the sun porch is a tiered garden with a seating area and planting area enclosed by low-level block wall and timber fence. Outside light. Outside tap. Access to either side of the property.
Brochures
Brochure 1- COUNCIL TAXA payment made to your local authority in order to pay for local services like schools, libraries, and refuse collection. The amount you pay depends on the value of the property.Read more about council Tax in our glossary page.
- Band: D
- PARKINGDetails of how and where vehicles can be parked, and any associated costs.Read more about parking in our glossary page.
- Yes
- GARDENA property has access to an outdoor space, which could be private or shared.
- Yes
- ACCESSIBILITYHow a property has been adapted to meet the needs of vulnerable or disabled individuals.Read more about accessibility in our glossary page.
- Ask agent
Kestor Drive, Paignton
Add your favourite places to see how long it takes you to get there.
__mins driving to your place
Your mortgage
Notes
Staying secure when looking for property
Ensure you're up to date with our latest advice on how to avoid fraud or scams when looking for property online.
Visit our security centre to find out moreDisclaimer - Property reference S746786. The information displayed about this property comprises a property advertisement. Rightmove.co.uk makes no warranty as to the accuracy or completeness of the advertisement or any linked or associated information, and Rightmove has no control over the content. This property advertisement does not constitute property particulars. The information is provided and maintained by Williams Hedge Estate Agents, Paignton. Please contact the selling agent or developer directly to obtain any information which may be available under the terms of The Energy Performance of Buildings (Certificates and Inspections) (England and Wales) Regulations 2007 or the Home Report if in relation to a residential property in Scotland.
*This is the average speed from the provider with the fastest broadband package available at this postcode. The average speed displayed is based on the download speeds of at least 50% of customers at peak time (8pm to 10pm). Fibre/cable services at the postcode are subject to availability and may differ between properties within a postcode. Speeds can be affected by a range of technical and environmental factors. The speed at the property may be lower than that listed above. You can check the estimated speed and confirm availability to a property prior to purchasing on the broadband provider's website. Providers may increase charges. The information is provided and maintained by Decision Technologies Limited. **This is indicative only and based on a 2-person household with multiple devices and simultaneous usage. Broadband performance is affected by multiple factors including number of occupants and devices, simultaneous usage, router range etc. For more information speak to your broadband provider.
Map data ©OpenStreetMap contributors.




