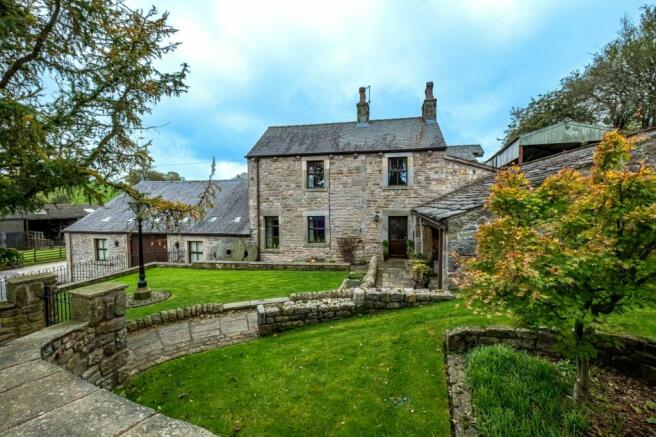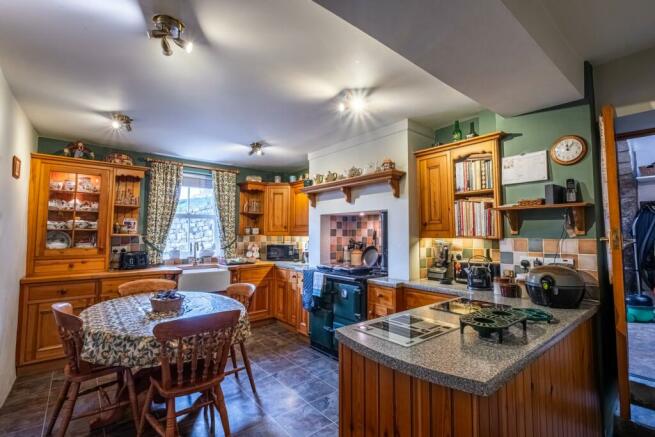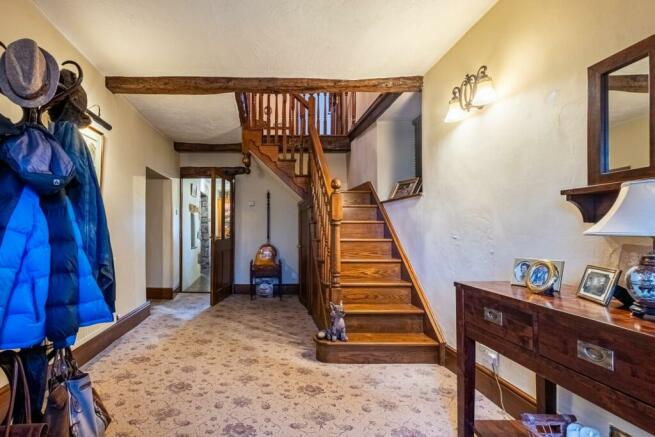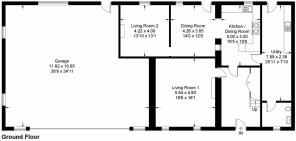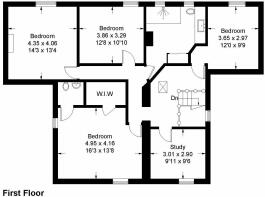
Quernmore, Lancaster, LA2
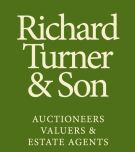
- PROPERTY TYPE
Farm House
- BEDROOMS
5
- BATHROOMS
3
- SIZE
Ask agent
- TENUREDescribes how you own a property. There are different types of tenure - freehold, leasehold, and commonhold.Read more about tenure in our glossary page.
Freehold
Key features
- Substantial Detached Stone Built 5 bed Character Farmhouse
- Attractive Rural Setting
- Forrest of Bowland Area of Outstanding Natural Beauty
- Attractive Roadside Setting
- Fabulous Frontage Overlooking the Old Mill Pond, River Conder mill race and bridge
- Adjoining Large Garage for upto 8 vehicles
Description
Modernised substantial detached stone built 5 bed character farmhouse in a highly attractive rural setting in the Forrest of Bowland Area of Outstanding Natural Beauty.
Comprising a substantial, attractive stone built tastefully modernised detached 5 bedroomed farmhouse occupying an extremely attractive roadside setting with a fabulous frontage overlooking the old mill pond, River Conder mill race and bridge and enjoys an adjoining large garage capable of garaging upto 8 vehicles which is alternatively suited for potential conversion into further habitable accommodation if desired (subject to appropriate further planning consent being sought by the purchaser).
Available by Separate Negotiation: Farm Building with Croft - £75,000 (hatched blue on the plan attached) Comprising a detached contemporary general purpose farm building 14.5m x 9.8m approx. Set in a small croft bounded on the easterly side by the River Conder and Circa 8.92 Acres (3.61 ha) Pastureland & Mill Pond - £150,000 Region (hatched brown on the plan attached).
Accommodation Briefly Comprising as follows:
Oak framed mock sash sealed unit double glazing to front elevation, sliding sash UPVC sealed unit double glazing to rear elevation, full central heating via eco pellet boiler and security alarm system installed.
Reception Hall:
18'0 x 9'10 (5.49m x 3m) Open feature Oak staircase with under cupboard, built in display cupboard, exposed beams, mosaic floor tiling, wall light, picture light, radiator.
Lounge:
18'0 x 16'0 (5.49m x 4.88m) Featuring open fireplace, built in display cupboard, centre light, wall lights, picture lights, 2 x radiators, TV point, telephone point.
Breakfast Kitchen:
16'5 x 9'6 (5m x 2.90m) Fitted Lakeland Pine cupboards and units incorporating Belfast sink, integrated fridge and dish washer and work surfaces with tiled splash backs, oil fired Rayburn oven range, tiled floor, mini halogen ceiling lighting, telephone point, feature pointed stone opening to :-
Dining Room:
13’10 x 12’0 (4.22m x 3.66m) Exposed beam, illuminated display alcove, window seat, tiled flooring, centre light, halogen down lighting, outside door.
Snug:
13'9 x 13'3 (4.19mx 4.04m) Featured stone fireplace with multi-fuel stove, window seat, wall lights, TV point.
Access to Integral Garage 39’6 x 35’5 max approx. (12.04m x 10.80m) Timber auto up and over door, rear personnel door, eco wood pellet boiler providing central heating and hot water, radiator, light and power installed.
Split Level Utility Room:
7.87 x 2.46 overall (25'10 x 8'1) Featuring stone archway, range of fitted cupboard and units incorporating inset single drainer porcelain sink unit, washer and dryer recesses and work surfaces with tiled splash backs, tiled floor, Velux roof lights, centre light fitting, wall lights, outside door.
Cloakroom:
2.67 x 2.24 (8'9 x 7'4) WC and pedestal wash hand basin with tiled splash backs, multi-fuel stove, tiled floor, Velux roof light, wall light.
Balcony Landing:
3.43 x 3.02 (11'3 x 9'11) Exposed beams, display alcove, Velux roof light, centre light, radiator.
Bedroom 1:
3.63 x 2.92 (11'11 x 9'7) Exposed beams, centre light, radiator.
Bedroom 2 / Study:
3.02 x 2.90 (9'11 x 9'6) Window seat, centre light fitting, radiator.
Inner Landing:
3.91 x 0.86 (12'10 x 2'10) Velux roof light, wall light, radiator.
Master Bedroom 3:
4.95 x 4.22 (16'3 x 13'10) Duel aspect windows, feature old stone fireplace, cornice, centre light and ceiling rose, radiator.
Walk in dressing robe 7'3 x 4'4 (2.21m x 1.32m) Fitted shelves, centre light, radiator.
En-suite wc 4'11 x 4'4 (1.50m x 1.32m) Pedestal wash hand basin, tiled dado, centre light, wall light, radiator, electric shaver point.
Bathroom:
3.45 x 2.87 (11'4 x 9'5) Comprising a modern suite incorporating king size step in shower, WC and wash basin vanity unit, heated towel ladder. Airing/cylinder cupboard with immersion heater, fully tiled and splash boarded walls, floor and ceiling, mini halogen down lighting.
Inner Landing:
2.72 x 0.94 (8'11 x 3'1) Centre light, radiator.
Bedroom 4:
3.76 x 3.33 (12'4 x 10'11) Centre light, radiator.
Bedroom 5:
14'3 x 13'4 (4.34m x 4.06m) Feature old cast iron fireplace, centre light, picture light, radiator.
External access to Basement Cellars:
33'0 x 26'0 (10.06m x 7.92m) overall with light and power installed and containing the old mill water turbine (not working).
Front:
Lawned garden area enclosed within a low stone wall and ornate iron fencing, open fronted fuel store, Feature historic Quern stones.
Rear:
Car port 22’0 x 13’0 (6.71m x 3.96m) south facing paved sun terrace incorporating hot tub area (hot tub available by separate negotiation).
Available by Separate Negotiation:
Farm Building with Croft - £75,000 (hatched blue on the plan attached) Comprising a detached contemporary general purpose farm building 14.5m x 9.8m approx. Set in a small croft bounded on the easterly side by the River Conder and Circa 8.92 Acres (3.61 ha) Pastureland & Mill Pond - £150,000 Region (hatched brown on the plan attached).
Services:
Mains water and electricity connected (smart electric meter). Private septic tank drainage and solid fuel central heating via an Eco wood pellet boiler installed.
Agents:
Richard Turner & Son, Royal Oak Chambers, Main Street, High Bentham, Nr Lancaster, LA2 7HF. Tel: . Through whom all offers and negotiations should be conducted.
N.B. Any electric or other appliances included have not been tested, neither have drains, heating, plumbing or electrical installations and all persons are recommended to carry out their own investigations before contract. All measurements quoted are approximate.
Please Note: In order for selling agents to comply with HM Revenue and Customs (HMRC) Anti-Money Laundering regulations we are now obliged to ask all purchasers to complete an Identification Verification questionnaire form which will include provision of prescribed information (identity documentation etc.) and a search via. Experian to verify information provided however please note the Experian search will NOT involve a credit search.
Brochures
Brochure 1- COUNCIL TAXA payment made to your local authority in order to pay for local services like schools, libraries, and refuse collection. The amount you pay depends on the value of the property.Read more about council Tax in our glossary page.
- Band: F
- PARKINGDetails of how and where vehicles can be parked, and any associated costs.Read more about parking in our glossary page.
- Yes
- GARDENA property has access to an outdoor space, which could be private or shared.
- Yes
- ACCESSIBILITYHow a property has been adapted to meet the needs of vulnerable or disabled individuals.Read more about accessibility in our glossary page.
- Ask agent
Quernmore, Lancaster, LA2
Add your favourite places to see how long it takes you to get there.
__mins driving to your place
About Richard Turner & Son, Bentham (Nr Lancaster),
Royal Oak Chambers, Main Street, Bentham (Nr Lancaster), LA2 7HF



A five generation independent family business established in 1803 offering unrivalled LOCAL KNOWLEDGE and expertise. Renowned specialist agents for special and unusual properties. Website: www.rturner.co.uk Country Property Specialist Property Rental Agents Equestrian Properties Farms and Land for Sale and to Rent
Founded over 200 years ago, Richard Turner & Son is a fifth-generation independent family business with exceptional local knowledge and expertise of rural and residential estates, livestock and agriculture across Lancashire, Cumbria and Yorkshire.
In addition to our headquarters in Bentham (Yorkshire), we operate from offices in Sawley (Lancashire) and Crooklands (Cumbria). With years of experience in the rural world, we pride ourselves on offering exceptional service to the agricultural industry. As well as providing comprehensive rural and residential estate services, our team is also responsible for the running of the Auction Mart at Bentham.
Whether you are looking for professional help to sell a property or land, or are simply in need of some no-nonsense advice on rural matters, our experienced team are best placed to help. Centuries of experience passed down through generations has placed us as experts in our field, with services extending to estate agency, valuations, agricultural claims and livestock sales to name a few.
Your mortgage
Notes
Staying secure when looking for property
Ensure you're up to date with our latest advice on how to avoid fraud or scams when looking for property online.
Visit our security centre to find out moreDisclaimer - Property reference 25585368. The information displayed about this property comprises a property advertisement. Rightmove.co.uk makes no warranty as to the accuracy or completeness of the advertisement or any linked or associated information, and Rightmove has no control over the content. This property advertisement does not constitute property particulars. The information is provided and maintained by Richard Turner & Son, Bentham (Nr Lancaster),. Please contact the selling agent or developer directly to obtain any information which may be available under the terms of The Energy Performance of Buildings (Certificates and Inspections) (England and Wales) Regulations 2007 or the Home Report if in relation to a residential property in Scotland.
*This is the average speed from the provider with the fastest broadband package available at this postcode. The average speed displayed is based on the download speeds of at least 50% of customers at peak time (8pm to 10pm). Fibre/cable services at the postcode are subject to availability and may differ between properties within a postcode. Speeds can be affected by a range of technical and environmental factors. The speed at the property may be lower than that listed above. You can check the estimated speed and confirm availability to a property prior to purchasing on the broadband provider's website. Providers may increase charges. The information is provided and maintained by Decision Technologies Limited. **This is indicative only and based on a 2-person household with multiple devices and simultaneous usage. Broadband performance is affected by multiple factors including number of occupants and devices, simultaneous usage, router range etc. For more information speak to your broadband provider.
Map data ©OpenStreetMap contributors.
