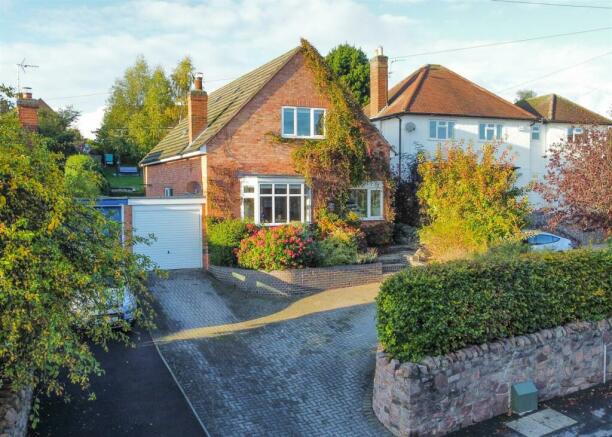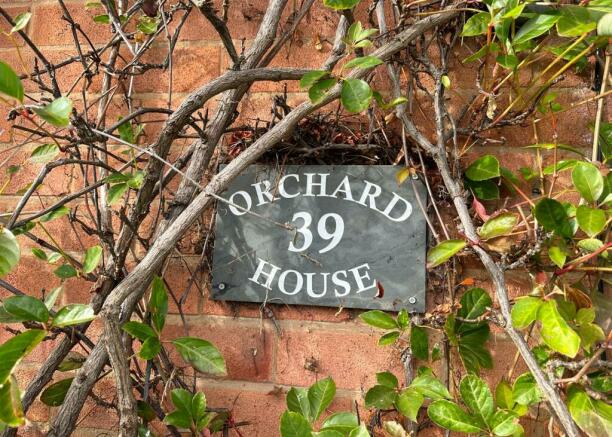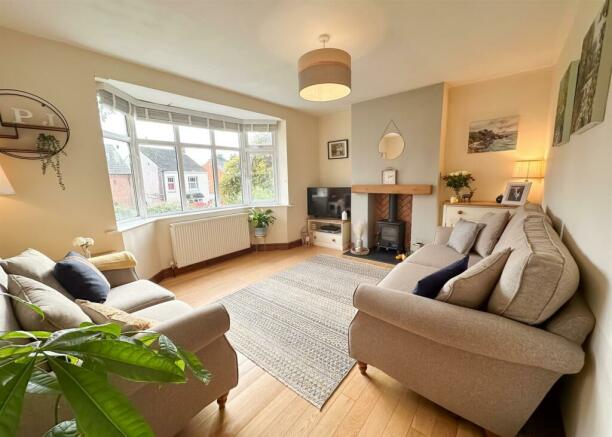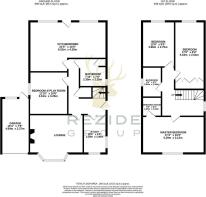
Woodgate, Rothley, Leicester

- PROPERTY TYPE
Detached
- BEDROOMS
4
- BATHROOMS
2
- SIZE
Ask agent
- TENUREDescribes how you own a property. There are different types of tenure - freehold, leasehold, and commonhold.Read more about tenure in our glossary page.
Freehold
Key features
- UNIQUE DETACHED HOME
- 3/4 BEDROOMS
- GENEROUS GARDENS
- OPEN VIEWS
- GARAGE & DRIVEWAY
- PRESTIGIOUS LOCATION
Description
Approaching Orchard House from Woodgate, you are greeted by a block paved driveway that leads you to the entrance. Ascend the steps on the left side of the property and enter through a composite glazed door into the welcoming main entrance hallway. This space boasts exposed timber strip flooring, with stairs rising to the first-floor landing and doors granting access to the ground floor rooms, as well as an under stairs storage cupboard. At the front of the house, you'll find the study, an ideal spot for a home office or a versatile hobby/playroom. Next is the main lounge, which features timber strip flooring, an attractive bay window to the front, and a captivating fireplace with an inset log-burning stove. Across the hallway is another reception room, currently used as a playroom also having potential to be used as a fourth bedroom, offering timber flooring, a window to the side, and a ceiling light fixture.
Continuing across the hallway, you'll discover the downstairs bathroom, elegantly designed with tiled surfaces, a fitted bath with a shower over it, a low-level flush W.C, a pedestal wash hand basin, and a heated towel rail. The rear of the hallway opens up to the family kitchen diner, equipped with a range of contemporary wall and base level storage units. Featuring timber-effect laminate work surfaces and an inset porcelain Belfast sink overlooking the rear garden, the kitchen also boasts modern appliances including a Siemens gas hob with an extractor unit, Siemens eye-level double oven, and ample space for a dishwasher, washing machine, and an American-style fridge-freezer. The current owners have designed this space as a kitchen diner, but there is flexibility to use it as a living kitchen diner to suit your preferences.
As you ascend to the first floor, the landing welcomes you with a bright and airy atmosphere, complemented by a Velux window on the side. It offers carpeted flooring and provides access to all upstairs rooms. The master bedroom, positioned at the front of the property, features a large window to the front, two ceiling light pendants, and access to a formal dressing room. Forward-thinking sellers have ensured that the dressing room is equipped with plumbing, offering the potential for conversion into an ensuite if desired. Adjacent to the master bedroom is the upstairs bathroom, tastefully appointed with a contemporary panel bath, a shower, a low-level flush W.C, a pedestal wash hand basin, and floor-to-ceiling tiling. Across the landing from the bathroom, you'll find the second bedroom, a spacious double bedroom with bespoke fitted wardrobes and a picture window overlooking the rear gardens. The third upstairs bedroom is also a double bedroom, boasting beautiful views across the rear gardens.
Outside, the property is set back from the road by a block-paved driveway, enclosed by a granite retaining wall adorned with mature shrub planting. The single garage on the side is equipped with lighting and power. A timber gate on the right side allows for convenient external access from the front to the rear. The garden has been meticulously landscaped, featuring a patio seating area and steps leading up to another suntrap patio with a charming fishpond. A pathway takes you to the rear of the garden, where you'll find a beautifully manicured lawn. Mature shrubs and hedges flank the garden, ensuring privacy, with attractive trees planted at the rear. A further patio at the back of the plot provides an ideal place to relax, unwind, and savour views across rooftops towards open fields at the front. This garden is the perfect retreat for enjoying the company of family and friends during the summer months. Orchard House is not just a property; it's a lifestyle, offering comfort, style, and a sense of home in a highly desirable location.
Brochures
Woodgate, Rothley, LeicesterBrochure- COUNCIL TAXA payment made to your local authority in order to pay for local services like schools, libraries, and refuse collection. The amount you pay depends on the value of the property.Read more about council Tax in our glossary page.
- Ask agent
- PARKINGDetails of how and where vehicles can be parked, and any associated costs.Read more about parking in our glossary page.
- Yes
- GARDENA property has access to an outdoor space, which could be private or shared.
- Yes
- ACCESSIBILITYHow a property has been adapted to meet the needs of vulnerable or disabled individuals.Read more about accessibility in our glossary page.
- Ask agent
Woodgate, Rothley, Leicester
NEAREST STATIONS
Distances are straight line measurements from the centre of the postcode- Sileby Station2.0 miles
- Syston Station2.6 miles
- Barrow upon Soar Station2.8 miles
About the agent
Rezide is an independent, family run business offering you choice on how you sell your home and allowing you to take control of the moving process. Our experienced and qualified team are available to assist and guide you from start to finish.
"We are big enough to deliver yet small enough to care"
Industry affiliations

Notes
Staying secure when looking for property
Ensure you're up to date with our latest advice on how to avoid fraud or scams when looking for property online.
Visit our security centre to find out moreDisclaimer - Property reference 32698466. The information displayed about this property comprises a property advertisement. Rightmove.co.uk makes no warranty as to the accuracy or completeness of the advertisement or any linked or associated information, and Rightmove has no control over the content. This property advertisement does not constitute property particulars. The information is provided and maintained by Rezide Group, Barrow Upon Soar. Please contact the selling agent or developer directly to obtain any information which may be available under the terms of The Energy Performance of Buildings (Certificates and Inspections) (England and Wales) Regulations 2007 or the Home Report if in relation to a residential property in Scotland.
*This is the average speed from the provider with the fastest broadband package available at this postcode. The average speed displayed is based on the download speeds of at least 50% of customers at peak time (8pm to 10pm). Fibre/cable services at the postcode are subject to availability and may differ between properties within a postcode. Speeds can be affected by a range of technical and environmental factors. The speed at the property may be lower than that listed above. You can check the estimated speed and confirm availability to a property prior to purchasing on the broadband provider's website. Providers may increase charges. The information is provided and maintained by Decision Technologies Limited. **This is indicative only and based on a 2-person household with multiple devices and simultaneous usage. Broadband performance is affected by multiple factors including number of occupants and devices, simultaneous usage, router range etc. For more information speak to your broadband provider.
Map data ©OpenStreetMap contributors.





