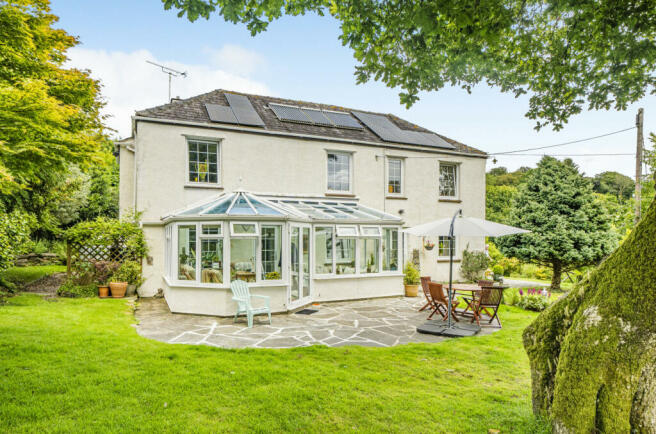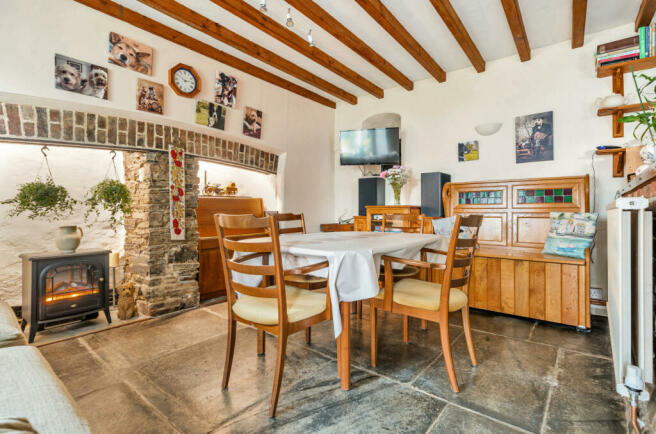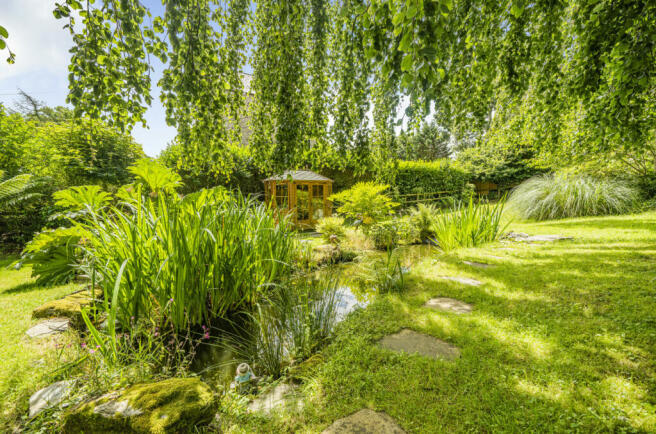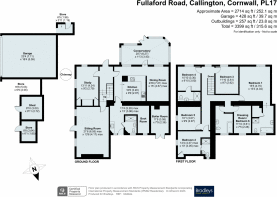Fullaford Road, Callington, Cornwall

- PROPERTY TYPE
Detached
- BEDROOMS
6
- BATHROOMS
5
- SIZE
Ask agent
- TENUREDescribes how you own a property. There are different types of tenure - freehold, leasehold, and commonhold.Read more about tenure in our glossary page.
Freehold
Key features
- 6 Bedroom, 5 Bathroom Country Home
- Set In Extensive Gardens & Grounds
- Double Garage, Parking for Multiple Vehicles
- Rural Yet Accessible Location
- Viewing Recommended
Description
.
The mature grounds are laid out over three main areas offering great interest and are a true delight, extending to 0.75 an acre with plentiful parking, a double garage & various storage areas. This Georgian style residence is steeped in history having been 3 miner’s cottages and is believed to date back to the early 1800’s. At one time this substantial home was previously utilised as a Bed & Breakfast and enjoys a wonderful leafy open outlook over the surrounding rural hamlet and countryside beyond. The established gardens incorporate many specimen plants, shrubs and small trees and offers lawns, wildlife pond, chicken coop, wooded area, summer house and spots for al fresco dining and a good deal of privacy. A Grade II Listed chimney lies to the rear of the property, a reminder of days gone by. Viewing is highly recommended to appreciate everything this property has to offer.
uPVC Double Glazed Door Into...
Entrance Hall
Staircase rising to the first floor, radiator, doors leading to the sitting room, kitchen/family room and further door to...
Study/Occasional Bedroom/Reception Room
A double aspect room with uPVC double glazed windows both with deep sills, dado rails, radiator, parquet flooring, stripped wooden cupboards to either side of the former chimney breast.
Kitchen/Family Room/Breakfast Room
The kitchen is fitted with base, drawer and wall mounted units, two and a half bowl sink unit with mixer tap, tiled working surfaces with space and plumbing under for dishwasher, four ring gas hob with built in double oven, space for microwave oven, tiled floor, feature former fireplace recess and radiator. The kitchen counter separates the family room/dining area, being ideal for entertaining/family with the kitchen area being built on a plinth with cupboards for storage. The family/dining area has slate flagged floor with two former fireplace recesses as a feature with brick detail. uPVC double glazed windows to the front both with deep sills, beamed ceiling to the family area, radiator, telephone point and uPVC double glazed door to the conservatory.
Conservatory
uPVC double glazed with an open outlook over the gardens and surrounding area beyond. Slate flagged floor, courtesy lighting and power.
Boot Room/Utility
U-shaped. Belfast sink, tiled working surface with space and plumbing under for two washing machines, space under for further white appliances, telephone point, quarry tiled floor, radiator, uPVC double glazed window, space for fridge/freezer, light and power connected, uPVC double glazed window and a stable door gives access to the garden.
Downstairs Shower Room
WC, wash hand basin with built in cupboards under and mixer tap, double shower cubicle with preformed tray and shower over with glazed screen, tiled floor, uPVC obscure double glazed window, chrome heated towel rail.
Sitting Room
uPVC double glazed windows to the side with deep stone sills enjoying an open outlook over the gardens and surrounding area beyond, uPVC double glazed door giving access to the garden. Feature fireplace with cloam oven and quarry tiled hearth with brick detail, built in shelving to either side of the chimney breast and a radiator.
First Floor Landing
uPVC double glazed window to the front with deep tiled sill enjoying an open outlook over the gardens and surrounding area beyond.
Bedroom Three
uPVC double glazed window to the front with deep sill, range of built in bedroom furniture to include wardrobes and bedside cabinets with further cupboards over double bed recess and a built in dressing table.
Bedroom Four
uPVC double glazed window to the front with deep sill providing hidden storage, wood effect flooring, radiator. Door to...
En Suite Shower Room
Double shower cubicle with preformed tray and shower over, built in WC and wash hand basin with mixer tap, built in cupboards under and deep display shelf, aqua board splashback, inset spotlights to ceiling, wall mounted extractor.
Bedroom Five
uPVC double glazed window to the side with deep sill enjoying views over the garden and surrounding area, radiator,
Bedroom Two
uPVC double glazed window to the side with deep wooden sill again enjoying an open outlook over the gardens and surrounding area, built in cupboard to side of chimney breast, radiator. Sliding door to...
En Suite
Comprising double shower cubicle with preformed tray and shower over, WC, corner wash hand basin, wall mounted downflow heater, uPVC double glazed window to the rear.
Bedroom Six/Dressing Room
Currently used as a dressing room with an extensive range of built in wardrobes, uPVC double glazed window overlooking the rear garden and surrounding countryside beyond, radiator.
Family Bathroom
Bath with timber panel and twin hand grips with separate shower over and mixer tap, low level WC, pedestal wash hand basin, tiled splashbacks, uPVC double glazed window overlooking the rear garden with views of the countryside beyond, fluorescent light/shaver socket, radiator.
Master Bedroom (Bedroom One)
uPVC double glazed window to the front with deep tiled sill, radiator, hatch to loft space. Opening through to...
En Suite Bathroom
Panelled bath with twin handgrips and mixer tap incorporating a shower attachment, pedestal wash hand basin, low level WC, shower cubicle with preformed tray and shower over, tiled splashbacks, radiator, airing cupboard housing thermal tank and slatted shelving, uPVC double glazed window to the rear, fluorescent light strip/shaver socket.
Gardens & Grounds
The property is approached off the country lane by a five bar wooden gate giving access to a long private sweeping drive. At the top of the drive is plentiful parking with access to the garage and various outbuildings providing storage. A path to one side leads around to the front elevation and access can also be gained to the rear elevation, with a door into the uitility room and there is external access into a boiler room housing the floor standing oil fired central heating boiler and offering practical additional storage. The gardens are laid over three main levels, being interspersed with a variety of mature specimen trees, shrubs and flowering plants. The front garden is laid to lawn and immediately adjoins the dwelling, with a set of steps down to the lower tranquil wooded garden area and a separate enclosed lawned garden with wildlife pond, weeping willow and summer house. Accessed from the rear via a set of stone steps or lawned path is the top garden which (truncated)
Material Information
Local Authority - Cornwall County Council. Council Tax - Band G Tenure - Freehold Services - Mains electricity and water. Private septic tank drainage (last emptied Feb 2024). PV Panels on the roof generating a FIT of £2,408.24 June 2023 - September 2024. Thermal panels on roof supplementing hot water. Heating: Oil central heating (boiler last serviced September 2024). Rights & Restrictions: The chimney stack is Grade II Listed. The neighbour has a right of access to maintain the end of his building only. The property is located in a mining area. Cornwall is a radon area. Broadband: E2, Three, O2, Vodafone - limited. Mobile: Standard & Ultrafast.
Brochures
Particulars- COUNCIL TAXA payment made to your local authority in order to pay for local services like schools, libraries, and refuse collection. The amount you pay depends on the value of the property.Read more about council Tax in our glossary page.
- Band: G
- PARKINGDetails of how and where vehicles can be parked, and any associated costs.Read more about parking in our glossary page.
- Yes
- GARDENA property has access to an outdoor space, which could be private or shared.
- Yes
- ACCESSIBILITYHow a property has been adapted to meet the needs of vulnerable or disabled individuals.Read more about accessibility in our glossary page.
- Ask agent
Fullaford Road, Callington, Cornwall
Add an important place to see how long it'd take to get there from our property listings.
__mins driving to your place
Your mortgage
Notes
Staying secure when looking for property
Ensure you're up to date with our latest advice on how to avoid fraud or scams when looking for property online.
Visit our security centre to find out moreDisclaimer - Property reference CAL230239. The information displayed about this property comprises a property advertisement. Rightmove.co.uk makes no warranty as to the accuracy or completeness of the advertisement or any linked or associated information, and Rightmove has no control over the content. This property advertisement does not constitute property particulars. The information is provided and maintained by Bradleys, Callington. Please contact the selling agent or developer directly to obtain any information which may be available under the terms of The Energy Performance of Buildings (Certificates and Inspections) (England and Wales) Regulations 2007 or the Home Report if in relation to a residential property in Scotland.
*This is the average speed from the provider with the fastest broadband package available at this postcode. The average speed displayed is based on the download speeds of at least 50% of customers at peak time (8pm to 10pm). Fibre/cable services at the postcode are subject to availability and may differ between properties within a postcode. Speeds can be affected by a range of technical and environmental factors. The speed at the property may be lower than that listed above. You can check the estimated speed and confirm availability to a property prior to purchasing on the broadband provider's website. Providers may increase charges. The information is provided and maintained by Decision Technologies Limited. **This is indicative only and based on a 2-person household with multiple devices and simultaneous usage. Broadband performance is affected by multiple factors including number of occupants and devices, simultaneous usage, router range etc. For more information speak to your broadband provider.
Map data ©OpenStreetMap contributors.







