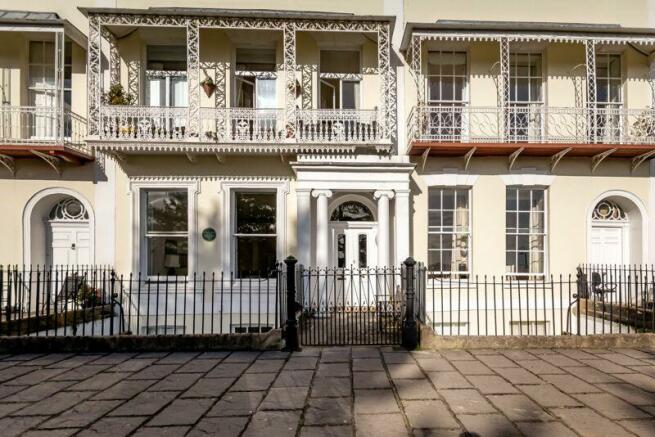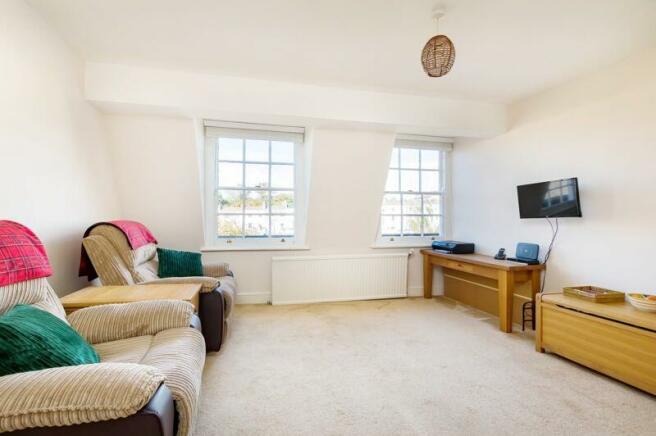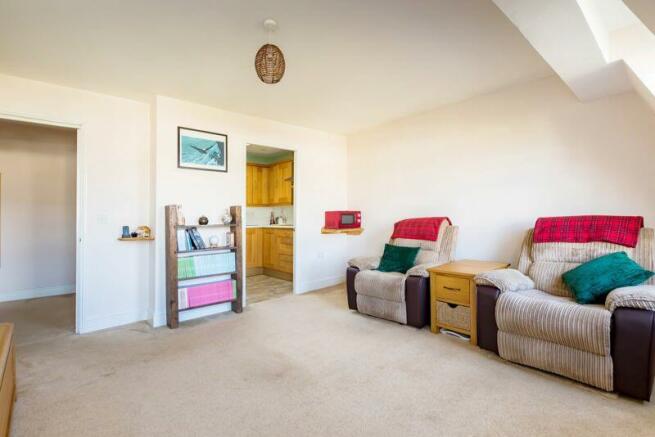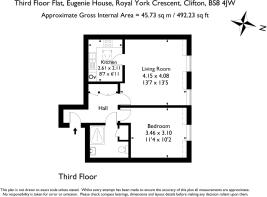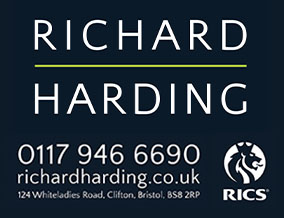
Royal York Crescent | Clifton

- PROPERTY TYPE
Apartment
- BEDROOMS
1
- BATHROOMS
1
- SIZE
Ask agent
Key features
- An immaculate recently refurbished top floor flat
- Good sized double bedroom
- Well proportioned living room and separate Kitchen
- Age restricted to over 55's
- All heating/hot water, laundry facilities, buildings insurance included in service charge
- Elegant communal lounge (with piano) and walled gardens
- 24 hour Careline system and part time House Manager
- Lift access and Visitor Guest Suite
- Residents parking to rear and CV parking zone
- No onward chain/ready to move into
Description
Within 5 minutes' walk of the Avon Gorge and wide open spaces of Clifton Downs, this airy and light top floor apartment for the over 55s is situated on the prestigious Royal York Crescent - with easy pedestrian access to the nearby amenities of Clifton Village - and enjoys views of Brunel's iconic Suspension Bridge. Watch spectacular firework displays on Bonfire Night from the comfort of your own apartment!
Good sized double bedroom.
Natural light in all rooms.
Well-proportioned living room and fully fitted separate kitchen.
Private off road parking area for residents to rear of the building and within the CV residents parking zone.
Visitor Guest Suite
24-hour Careline system and part-time House Manager
Lift access
Elegant Communal lounge (with piano) and walled gardens
All heating/hot water, laundry facilities, buildings insurance included in service charge.
No onward chain/ready to move into.
ACCOMMODATION:
ENTRANCE AND COMMUNAL AREAS:
Eugenie House is a superb example of Georgian architecture: the grand entrance with period stone surround leads into a well-maintained communal hallway with doors off to an impressive residents' lounge, manager's office, a laundry room with washing machines and dryers, visitor guest suite, lift access to all levels, downstairs WC and rear door to the communal gardens. With floor to ceiling windows overlooking the terraced Crescent, the communal lounge boasts a well-stocked library and piano – including a kitchen area off to the side with tea/coffee making facilities - where residents can enjoy coffee mornings and social get togethers.
INDEPENDENT LIVING
The elegant Grade II* listed building provides independent stress-free living in a quiet, secure and pleasant setting for those who are still economically active in their 50s to retirees. With spiralling energy costs forming the single largest expense for most householders, the inclusion of central heating and hot water together with free laundry facilities, represents excellent value for money. The emergency Careline system is optional but provides peace of mind for elderly residents. An added bonus is that residents also have unrestricted access to the beautiful York Gardens beneath the Crescent where theatrical productions are staged during the summer months.
APPROACH:
accessed via lift or stairs to the top floor of the building where the private entrance door opens into:-
ENTRANCE HALLWAY:
(11' 0'' max x 6' 8'') (3.35m x 2.03m)
front door with private letterbox. The spacious hallway is carpeted with a double built-in storage cupboard and loft access hatch. Newly installed 24-hour emergency call system panel with secure door entry. Smoke detector and phone point.
LIVING ROOM:
(13' 7'' x 13' 5'') (4.14m x 4.09m)
The well-proportioned living room features twin sash windows to rear elevation with views of Clifton Suspension Bridge and has been newly carpeted and finished to a high standard. TV and phone points, double radiator, part-glazed internal door leading into separate kitchen.
KITCHEN:
(8' 7'' x 6' 11'') (2.61m x 2.11m)
The fully fitted and well-equipped kitchen includes wall and base units in a maple finish, granite effect work top, stainless steel sink and drainer, a built-in double oven and electric hob with extractor fan, plumbing for washing machine/dish washer and space for a full-size fridge freezer. New tile effect linoleum flooring. Ceiling downlighters with the added benefit of natural light afforded by the overhead skylight. Radiator.
BEDROOM:
(11' 4'' x 10' 2'') (3.45m x 3.10m)
Good sized double bedroom accommodating either a double or two twin beds with sash windows to rear aspect overlooking the gardens. Newly carpeted with light neutral decor. Radiator.
SHOWER ROOM/WC:
(7' 8'' x 6' 5'') (2.34m x 1.95m)
Spacious shower room with skylight and extractor fan, plus large built-in airing cupboard with fitted shelves, wall mounted cabinets and towel rails. Newly installed walk-in shower and white suite including Waverley pedestal wash hand basin and WC. Cream-coloured linoleum flooring and splashback tiling throughout. Radiator.
OUTSIDE
The attractive walled gardens with lawns, flower beds and patio area (ideal for sun-bathing or entertaining visitors) are located to the rear of the building with direct access to the private off road parking area for residents. Further on-street parking is available via CV residents parking permit.
IMPORTANT REMARKS
VIEWING & FURTHER INFORMATION:
available exclusively through the sole agents, Richard Harding Estate Agents, tel: .
FIXTURES & FITTINGS:
only items mentioned in these particulars are included in the sale. Any other items are not included but may be available by separate arrangement.
TENURE:
it is understood that the property is Leasehold for the remainder of a 999 year lease from 1 January 1978, with a rent charge of £1 p.a. This information should be checked with your legal adviser.
SERVICE CHARGE:
it is understood that the monthly service charge is £400 (i.e. £4,800 p.a.). Details of what is included in this service charge are available on request. This information should be checked by your legal adviser.
RE-SALE CHARGE:
in the eventuality of the property being sold, a 4% retention fee is payable to the Freeholder and is calculated on whichever is lower – the acquisition price or sale price.
LOCAL AUTHORITY INFORMATION:
Bristol City Council. Council Tax Band: B
PLEASE NOTE:
1. Anti Money Laundering Regulations: when agreeing a sale of a property we are required to see both proof of identification for all buyers and confirmation of funding arrangements.
2. Energy Performance Certificate: It is unlawful to rent out a property which breaches the requirement for a minimum E rating, unless there is an applicable exemption. The energy performance rating of a property can be upgraded on completion of certain energy efficiency improvements. Please visit the following website for further details:
3. The photographs may have been taken using a wide angle lens.
4. Any services, heating systems, appliances or installations referred to in these particulars have not been tested and no warranty can be given that these are in working order. Whilst we believe these particulars to be correct we would be pleased to check any information of particular...
Brochures
Property BrochureFull Details- COUNCIL TAXA payment made to your local authority in order to pay for local services like schools, libraries, and refuse collection. The amount you pay depends on the value of the property.Read more about council Tax in our glossary page.
- Band: B
- PARKINGDetails of how and where vehicles can be parked, and any associated costs.Read more about parking in our glossary page.
- Yes
- GARDENA property has access to an outdoor space, which could be private or shared.
- Yes
- ACCESSIBILITYHow a property has been adapted to meet the needs of vulnerable or disabled individuals.Read more about accessibility in our glossary page.
- Ask agent
Royal York Crescent | Clifton
NEAREST STATIONS
Distances are straight line measurements from the centre of the postcode- Clifton Down Station1.0 miles
- Redland Station1.5 miles
- Parson Street Station1.5 miles
About the agent
Richard Harding, Bristol Estate Agents - an experienced and professional independent family business...
...dedicated to getting the very best results for our clients and successfully selling residential property of all kinds in all price ranges including many of the finest homes in and around Bristol. We are known especially for handling a wide range of interesting, special and attractive properties with a good selection of high quality family houses and flats.
We
Industry affiliations



Notes
Staying secure when looking for property
Ensure you're up to date with our latest advice on how to avoid fraud or scams when looking for property online.
Visit our security centre to find out moreDisclaimer - Property reference 12164482. The information displayed about this property comprises a property advertisement. Rightmove.co.uk makes no warranty as to the accuracy or completeness of the advertisement or any linked or associated information, and Rightmove has no control over the content. This property advertisement does not constitute property particulars. The information is provided and maintained by Richard Harding, Bristol. Please contact the selling agent or developer directly to obtain any information which may be available under the terms of The Energy Performance of Buildings (Certificates and Inspections) (England and Wales) Regulations 2007 or the Home Report if in relation to a residential property in Scotland.
*This is the average speed from the provider with the fastest broadband package available at this postcode. The average speed displayed is based on the download speeds of at least 50% of customers at peak time (8pm to 10pm). Fibre/cable services at the postcode are subject to availability and may differ between properties within a postcode. Speeds can be affected by a range of technical and environmental factors. The speed at the property may be lower than that listed above. You can check the estimated speed and confirm availability to a property prior to purchasing on the broadband provider's website. Providers may increase charges. The information is provided and maintained by Decision Technologies Limited. **This is indicative only and based on a 2-person household with multiple devices and simultaneous usage. Broadband performance is affected by multiple factors including number of occupants and devices, simultaneous usage, router range etc. For more information speak to your broadband provider.
Map data ©OpenStreetMap contributors.
