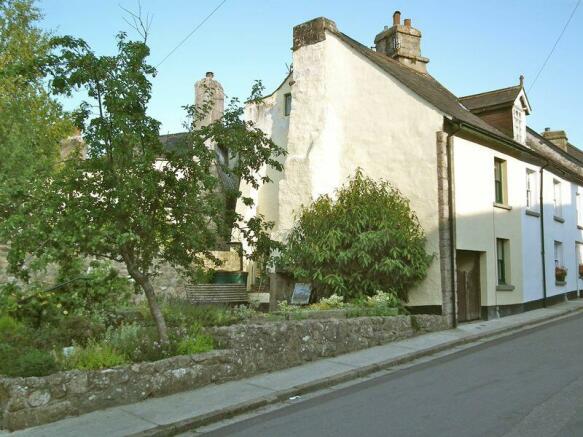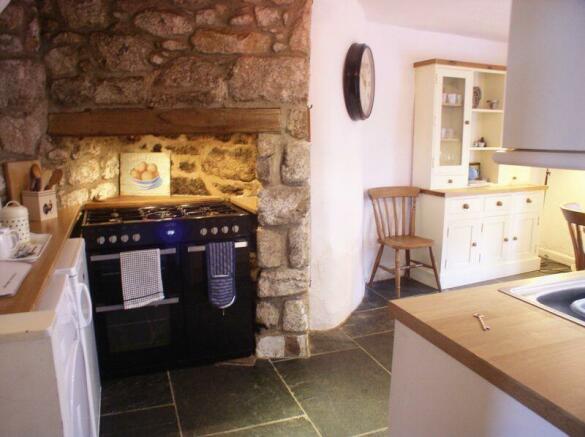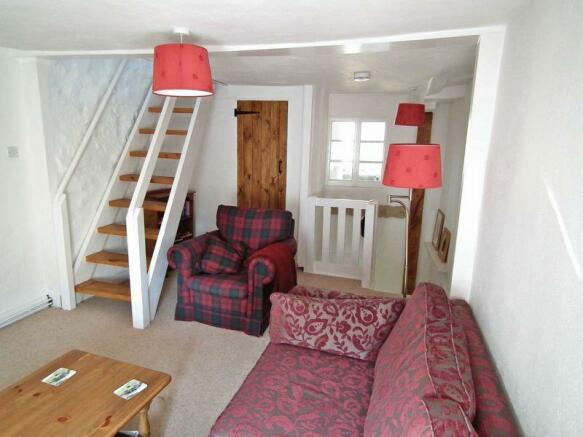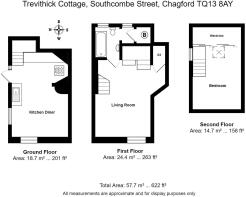
Trevithick Cottage, Chagford

- PROPERTY TYPE
Cottage
- BEDROOMS
1
- BATHROOMS
1
- SIZE
Ask agent
- TENUREDescribes how you own a property. There are different types of tenure - freehold, leasehold, and commonhold.Read more about tenure in our glossary page.
Freehold
Key features
- A cosy town centre cottage
- Easy access to amenities
- Slate floored kitchen/dining room
- First floor sitting room
- Bathroom with shower above bath
- Partly double glazed
- Mains gas fired central heating
- Small courtyard garden
- Easy letting investment if required
- An ideal first home or bolt hole
Description
Situation
Trevithick cottage is most conveniently located just less than 100 paces from the bustling town square in the vibrant ancient Stannary town of Chagford in Dartmoor. Chagford has great amenities with a wide range of day to day and specialist shops, cafes and restaurant, four pubs, busy village halls and an active social round. The town has a Primary school, pre school and a Montessori, a Parish church, Roman Catholic church and chapel, a library and surgeries for doctor, dentist and vet. Chagford is surrounded by countryside, riverside and moorland walks yet is only 5 miles from the A30 dual carriageway and approximately 20 miles from Exeter.
Services
Mains gas, water, drainage and electricity.
Council Tax Band
Band B
Note:
The nature of the evolution of towns such as Chagford and many of these stone cottages is that they sometimes have little areas of overlap with neighbouring homes, which are known as flying freeholds. Trevithick Cottage has some of these which have existed possibly since it was built over 200 years ago. This is not unusual.
Directions
From Fowlers double doors turn right and walk down The Square and into Southecombe Street. Continue down along Southecombe Street and just before the bend on the right and adjacent to a small public garden you will find a gated entrance to a pathway. Go through the gate and the stable door entrance into Trevithick Cottage is just on your right.
Kitchen/dining room
16' 9'' x 10' 6''plus stairwell (5.10m x 3.2m)
This is a slate floored room with a large granite fireplace that has some fitted shelves and space for a cooker. A range of base and wall units are fitted which incorporate worktops and a single drainer stainless steel sink with a mixer tap as well as space for a washing machine and under counter fridge. There are five ceiling recessed downlighters, a double panel radiator and space for a dining table and a dresser by the two secondary double glazed windows. Stairs lead up to the first floor living room and beneath the stairs is some concealed storage.
First Floor
Sitting room
15' x 10' 11'' (4.57m x 3.32m)
This is a pleasant room with a large secondary double glazed front window, an exposed painted granite wall, a staircase to the second floor, a double panel radiator, a pendant light, a built in storage closet and a white painted balustrade around the stairwell. A latched door leads into the bathroom.
Bathroom
6' 2'' x 4' 5'' (1.88m x 1.35m)
Fitted with a white suite comprising a white bath with a hinged shower screen, a built in thermostatic shower, a mixer tap and tiled splashbacks. A vanitary unit is fitted with a contemporary style basin with a mixer tap and a cupboard below and there is a low level w.c. A recess leads to the boiler cupboard where there is a Vaillant gas fired central heating boiler. There is a single panel radiator and one double glazed and one single glazed obscure window.
Top Floor
Bedroom
12' 10'' x 9' 2'' (3.91m x 2.79m)
A double glazed dormer window and a single glazed side window let in lots of natural light to this pleasant room which has a white painted balustrade, a pendant light point, eaves storage, space for a double bed and a chest of drawers.
Exterior
21' x 7' 5'' (6.4m x 2.26m)
A small garden area is located about 4 metres from the main door to the house. It is laid to lawn with a fenced boundary.
Brochures
Property BrochureFull Details- COUNCIL TAXA payment made to your local authority in order to pay for local services like schools, libraries, and refuse collection. The amount you pay depends on the value of the property.Read more about council Tax in our glossary page.
- Band: B
- PARKINGDetails of how and where vehicles can be parked, and any associated costs.Read more about parking in our glossary page.
- Ask agent
- GARDENA property has access to an outdoor space, which could be private or shared.
- Yes
- ACCESSIBILITYHow a property has been adapted to meet the needs of vulnerable or disabled individuals.Read more about accessibility in our glossary page.
- Ask agent
Trevithick Cottage, Chagford
Add an important place to see how long it'd take to get there from our property listings.
__mins driving to your place
Get an instant, personalised result:
- Show sellers you’re serious
- Secure viewings faster with agents
- No impact on your credit score
Your mortgage
Notes
Staying secure when looking for property
Ensure you're up to date with our latest advice on how to avoid fraud or scams when looking for property online.
Visit our security centre to find out moreDisclaimer - Property reference 11259655. The information displayed about this property comprises a property advertisement. Rightmove.co.uk makes no warranty as to the accuracy or completeness of the advertisement or any linked or associated information, and Rightmove has no control over the content. This property advertisement does not constitute property particulars. The information is provided and maintained by Fowlers Estate Agents, Chagford. Please contact the selling agent or developer directly to obtain any information which may be available under the terms of The Energy Performance of Buildings (Certificates and Inspections) (England and Wales) Regulations 2007 or the Home Report if in relation to a residential property in Scotland.
*This is the average speed from the provider with the fastest broadband package available at this postcode. The average speed displayed is based on the download speeds of at least 50% of customers at peak time (8pm to 10pm). Fibre/cable services at the postcode are subject to availability and may differ between properties within a postcode. Speeds can be affected by a range of technical and environmental factors. The speed at the property may be lower than that listed above. You can check the estimated speed and confirm availability to a property prior to purchasing on the broadband provider's website. Providers may increase charges. The information is provided and maintained by Decision Technologies Limited. **This is indicative only and based on a 2-person household with multiple devices and simultaneous usage. Broadband performance is affected by multiple factors including number of occupants and devices, simultaneous usage, router range etc. For more information speak to your broadband provider.
Map data ©OpenStreetMap contributors.






