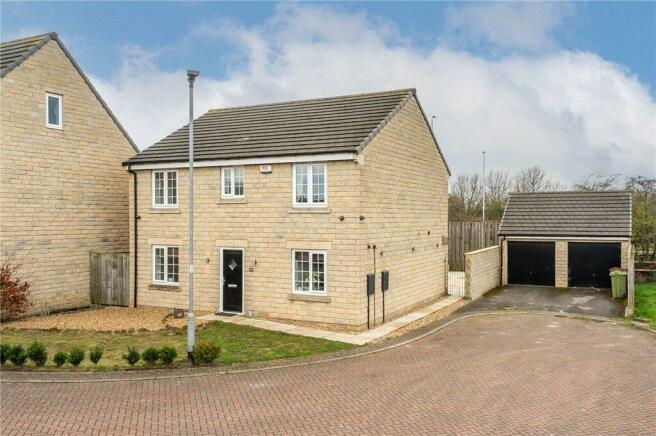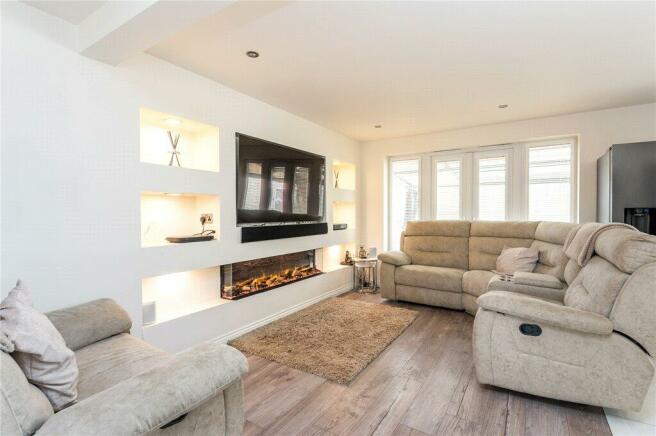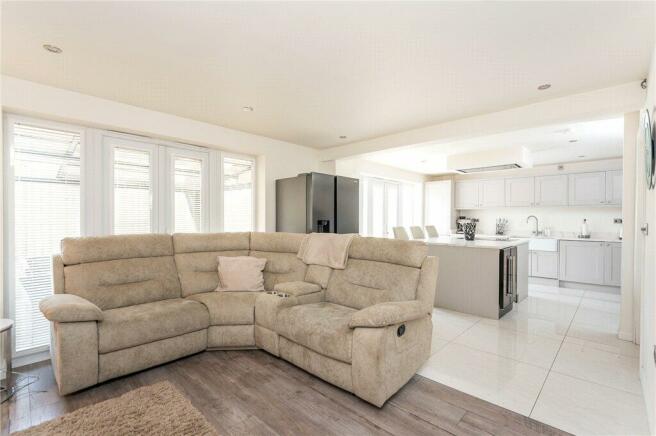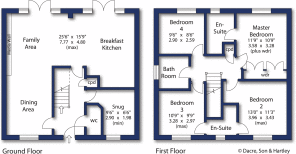
Noble Road, Wakefield, West Yorkshire, WF1
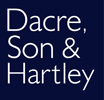
- PROPERTY TYPE
Detached
- BEDROOMS
4
- BATHROOMS
3
- SIZE
1,364 sq ft
127 sq m
- TENUREDescribes how you own a property. There are different types of tenure - freehold, leasehold, and commonhold.Read more about tenure in our glossary page.
Freehold
Key features
- Four bedroom detached family home
- Two reception rooms
- Three En-Suites
- Fabulous open plan ground floor
- Converted double garage
- Off-street parking
- Council Tax Band E
Description
A fabulous opportunity to purchase a modern family home, tastefully decorated and beautifully presented throughout. An internal viewing is highly recommended to fully appreciate everything this property has to offer.
The ground floor accommodation briefly comprises; - spacious entrance hall with stairs rising to the first floor, guest WC, snug which could equally be an office or study and a fabulous open plan living space that gives this property the ‘wow’ factor.
Cleverly re-modelled by the current owners to provide everything needed for modern day living, the heart of this stunning property is the free-flowing main living area which cleverly combines a dining area, a family area with built in media-wall incorporating an electric flame effect fire complete with mood lighting and a well-appointed breakfast kitchen with a centre island breakfast bar.
The kitchen area has an ample number of soft-closing wall and base units, integrated appliances include; - induction hob, dishwasher, washing machine, oven, second oven with a combination microwave, on-demand hot water tap and a wine-fridge. Having direct access to the rear garden this is just perfect for family gatherings or parties.
To the first floor there are four bedrooms, the two front facing bedrooms share a Jack and Jill en-suite comprising shower, low flush WC and wash basin. The spacious master bedroom also has en-suite facilities and benefits from having fitted wardrobes. The family bathroom is part-tiled and has a modern three-piece suite. The landing provides access to the large loft, complete with light and ladder it offers a useful additional storage space and offers the potential for a spacious loft conversion.
Externally, the front garden is laid to lawn with a gravelled area for plants. The fully enclosed rear garden is laid to lawn and the generous patio area is ideal for relaxing, entertaining or al-fresco dining. The manual canopy over th4e seating area offers protection from the rain or sun making this fabulous space usable all year round. The driveway to the front of the double garage provides off-street parking, but as the property is positioned at the head of the cul-de-sac there is also ample on-street parking readily available.
The property benefits from having a four camera CCTV system and the double garage has been converted to a gym, complete with fitted light, power, side door and loft storage it would equally make an ideal office space or music studio.
Brochures
Particulars- COUNCIL TAXA payment made to your local authority in order to pay for local services like schools, libraries, and refuse collection. The amount you pay depends on the value of the property.Read more about council Tax in our glossary page.
- Band: E
- PARKINGDetails of how and where vehicles can be parked, and any associated costs.Read more about parking in our glossary page.
- Yes
- GARDENA property has access to an outdoor space, which could be private or shared.
- Yes
- ACCESSIBILITYHow a property has been adapted to meet the needs of vulnerable or disabled individuals.Read more about accessibility in our glossary page.
- Ask agent
Energy performance certificate - ask agent
Noble Road, Wakefield, West Yorkshire, WF1
Add your favourite places to see how long it takes you to get there.
__mins driving to your place
As one of the longest established independent estate agents and consultant surveyors in the UK Dacre, Son & Hartley have been synonymous with reliability and integrity for over 200 years. In this dynamic market place, we have earned a reputation for honesty, commitment and professionalism, through dedicating ourselves to our customer's needs.
We offer property for sale in Morley. Towns & villages covered by Dacres estate agents in Morley include Beeston, Churwell, Cottingley, Tingley, Middleton, Upper Batley and West Ardsley. We have property for sale!
Whether you are looking at detached homes in Morley, a semi in Tingley, property in Batley or looking at first time buyer homes in Gildersome, our friendly team can help you each step of the way. If you are looking for estate agents in Morley to sell your home why not give us a call on 0113 322 6333 and book a free property valuation today?
Your mortgage
Notes
Staying secure when looking for property
Ensure you're up to date with our latest advice on how to avoid fraud or scams when looking for property online.
Visit our security centre to find out moreDisclaimer - Property reference MOR230035. The information displayed about this property comprises a property advertisement. Rightmove.co.uk makes no warranty as to the accuracy or completeness of the advertisement or any linked or associated information, and Rightmove has no control over the content. This property advertisement does not constitute property particulars. The information is provided and maintained by Dacre Son & Hartley, Morley. Please contact the selling agent or developer directly to obtain any information which may be available under the terms of The Energy Performance of Buildings (Certificates and Inspections) (England and Wales) Regulations 2007 or the Home Report if in relation to a residential property in Scotland.
*This is the average speed from the provider with the fastest broadband package available at this postcode. The average speed displayed is based on the download speeds of at least 50% of customers at peak time (8pm to 10pm). Fibre/cable services at the postcode are subject to availability and may differ between properties within a postcode. Speeds can be affected by a range of technical and environmental factors. The speed at the property may be lower than that listed above. You can check the estimated speed and confirm availability to a property prior to purchasing on the broadband provider's website. Providers may increase charges. The information is provided and maintained by Decision Technologies Limited. **This is indicative only and based on a 2-person household with multiple devices and simultaneous usage. Broadband performance is affected by multiple factors including number of occupants and devices, simultaneous usage, router range etc. For more information speak to your broadband provider.
Map data ©OpenStreetMap contributors.
