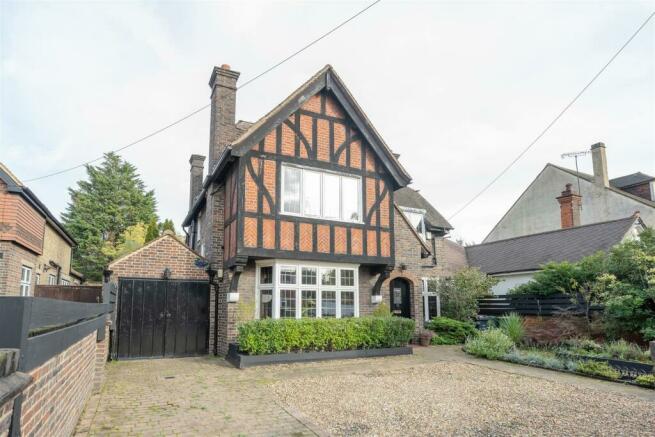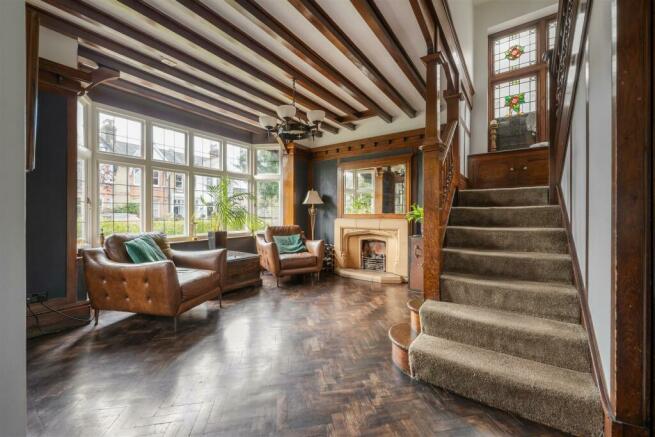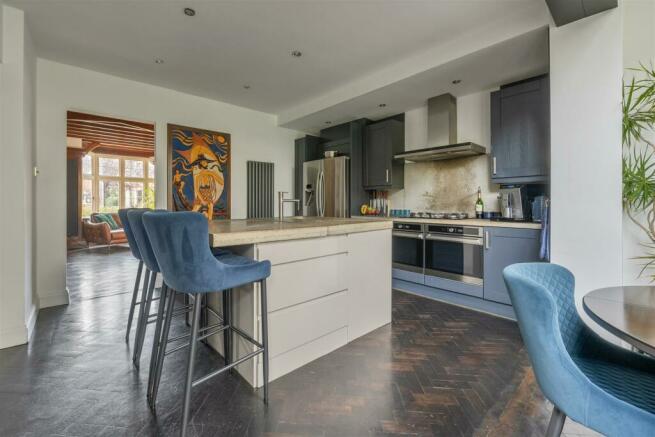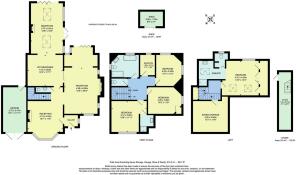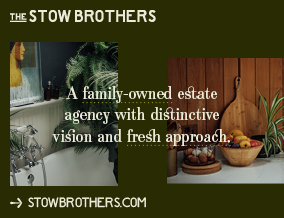
Teesdale Road, Leytonstone

- PROPERTY TYPE
House
- BEDROOMS
5
- BATHROOMS
3
- SIZE
2,317 sq ft
215 sq m
- TENUREDescribes how you own a property. There are different types of tenure - freehold, leasehold, and commonhold.Read more about tenure in our glossary page.
Freehold
Key features
- Unrivalled Detached House
- Built in The Arts and Crafts Style
- Steeped in History
- Bespoke Finishes Throughout
- Beautiful Oak Flooring
- Kitchen Diner with Views of the Large Rear Garden
- Grand Entrance Hall
- Garage at the Side
- Front Drive With Parking
- Moments to Hollow Ponds
Description
It's five minutes on foot to the wide open greenery of Epping Forest, once the favoured playground of Tudor kings and still a great spot to have on your doorstep. Hollow Ponds is just a little further, for tranquil waterways and row boat hire.
IF YOU LIVED HERE
You'll be enjoying country house living just a short trip from the City. Step through your porch and you're immediately greeted by the first of your reception rooms, a stately 230 square feet with solid oak parquet flooring underfoot and exposed beams overhead. It's a striking introduction, setting an impressive tone that's maintained effortlessly throughout.
Exploring further, there's a second reception laid open to the right, over 400 square feet featuring more of that sturdy, striking parquet flooring. There's a floor to ceiling exposed brick fireplace with ornate timber surround and vintage pewter flue, dominating even this compelling space. It's all triple-aspect, with bi-folding doors opening to the garden (of which more later). There's also a suspended sliding warehouse door connecting it all to the kitchen/diner, also accessible from your front lounge.
It all makes for tremendous social flow as you step into yet another open plan space, with your kitchen/diner and rear skylit reception adding another 400 square feet of host-ability to your impressive tally. Those oak parquet floors flow on in here, with beams overhead. Your kitchen cabinets and chef's island are finished in blues and cream below substantial concrete worktops, while natural light streams in from all sides.
Step out here and your patio gives way to a vast, immaculately landscaped garden, long enough to truly take in your new home's impressive architecture. Out here you're surrounded by thriving greenery, home to a raised timber seating area halfway down. The perfect home picnic spot. Back inside, and upstairs off the grand landing the sleeping arrangements are as splendid as you'll by now expect, with three palatial double bedrooms, one with en suite shower room.
The family bathroom sits in the corner of the property, dual aspect and finished in a sleek, contemporary style with light chocolate, large format tilework. It's home to a sunken bath and oversized walk in rainfall shower cubicle. A single bedroom completes the first floor, while upstairs you have your palatial principal suite. A splendid, stately and skylit 200 square foot sleeper sits at the heart of things, with an effortlessly chic, open plan en suite shower room (also skylit) and a wealth of storage space off to one side.
WHAT ELSE?
- Leytonstone tube station is just a half mile on foot for the Central line. Direct, fourteen minute runs to Liverpool Street put the City less than a half hour away door to door, despite your idyllic location. Heading to the West End? Tottenham Court Road is just nine minutes further.
- Local schools are impressive, with fifteen rated 'Outstanding' or 'Good' within a twenty minute walk alone. The highly respected Independent Bancrofts Schools are also within easy reach, just a twenty minute cycle through Epping Forest.
- The Sir Alfred Hitchcock hotel is just a seven minute walk around the corner, overlooking Epping Forest. The perfect place to watch the sun go down over the trees, it's also home to the critically acclaimed Rear Window Restaurant, from the team behind The Ivy.
Reception 1 - 4.13 x 5.24 (13'6" x 17'2") -
Reception 2 - 4.96 x 8 (16'3" x 26'2") -
Kitchen/Diner - 4.1 x 3.63 (13'5" x 11'10") -
Reception 3 - 3.73 x 5.91 (12'2" x 19'4") -
Garage - 2.72 x 5.47 (8'11" x 17'11") -
Bedroom 1 - 4.12 x 3.62 (13'6" x 11'10") -
Bedroom 2 - 4.26 x 3.36 (13'11" x 11'0") -
Bedroom 3 - 3.22 x 3.4 (10'6" x 11'1") -
Bedroom 4 - 1.8 x 2.51 (5'10" x 8'2") -
Bedroom 5 - 4.31 x 4.05 (14'1" x 13'3") -
Eaves Storage - 4 x 3.56 (13'1" x 11'8") -
Store - 1.4 x 6.75 (4'7" x 22'1") -
Shed - 2.66 x 1.7 (8'8" x 5'6") -
A WORD FROM THE OWNER...
"Loved living in this Arts and Crafts house which is filled with character, moments away from open parkland, transport links and shops. Beautiful quiet street with great neighbours. The house comes with the provenance that it was built by George Coles (1884–1963) who was the designer for the Odeon cinemas. He built the home and gave it as a gift to the local parish. The timbers in the entrance hall have come straight out of a ship used in the first world war, with locals referring to the property as 'The Ship House'. Upper Leytonstone is the best kept secret in Waltham Forest."
Brochures
Teesdale Road, LeytonstoneBrochureCouncil TaxA payment made to your local authority in order to pay for local services like schools, libraries, and refuse collection. The amount you pay depends on the value of the property.Read more about council tax in our glossary page.
Band: E
Teesdale Road, Leytonstone
NEAREST STATIONS
Distances are straight line measurements from the centre of the postcode- Leytonstone Station0.4 miles
- Snaresbrook Station0.6 miles
- Wanstead Station0.7 miles
About the agent
In 2014, Andrew and Kenny Goad launched The Stow Brothers, an estate agency with a fresh, straightforward approach to the property market. The brothers' vision captured the zeitgeist - from a single shop in Walthamstow, they have now expanded to a team of 70 local specialists, alongside branches in Hackney, Wanstead, Highams Park and South Woodford
Industry affiliations


Notes
Staying secure when looking for property
Ensure you're up to date with our latest advice on how to avoid fraud or scams when looking for property online.
Visit our security centre to find out moreDisclaimer - Property reference 32702782. The information displayed about this property comprises a property advertisement. Rightmove.co.uk makes no warranty as to the accuracy or completeness of the advertisement or any linked or associated information, and Rightmove has no control over the content. This property advertisement does not constitute property particulars. The information is provided and maintained by The Stow Brothers, Wanstead & Leytonstone. Please contact the selling agent or developer directly to obtain any information which may be available under the terms of The Energy Performance of Buildings (Certificates and Inspections) (England and Wales) Regulations 2007 or the Home Report if in relation to a residential property in Scotland.
*This is the average speed from the provider with the fastest broadband package available at this postcode. The average speed displayed is based on the download speeds of at least 50% of customers at peak time (8pm to 10pm). Fibre/cable services at the postcode are subject to availability and may differ between properties within a postcode. Speeds can be affected by a range of technical and environmental factors. The speed at the property may be lower than that listed above. You can check the estimated speed and confirm availability to a property prior to purchasing on the broadband provider's website. Providers may increase charges. The information is provided and maintained by Decision Technologies Limited. **This is indicative only and based on a 2-person household with multiple devices and simultaneous usage. Broadband performance is affected by multiple factors including number of occupants and devices, simultaneous usage, router range etc. For more information speak to your broadband provider.
Map data ©OpenStreetMap contributors.
