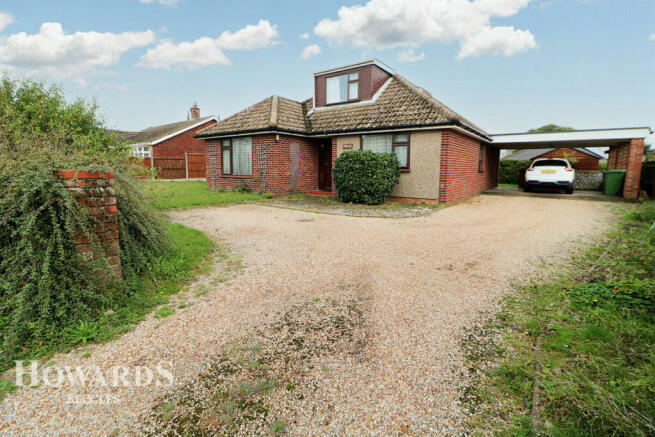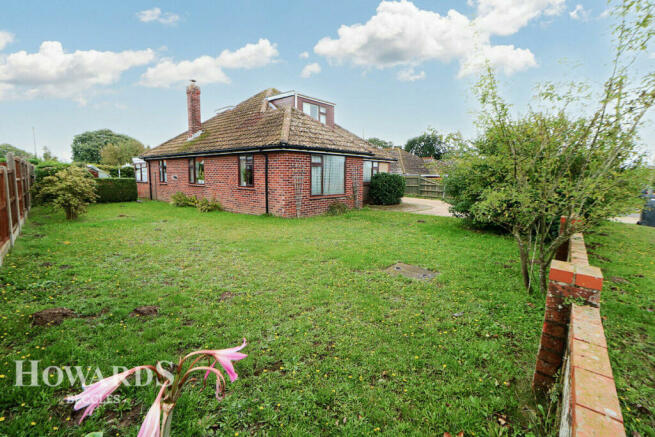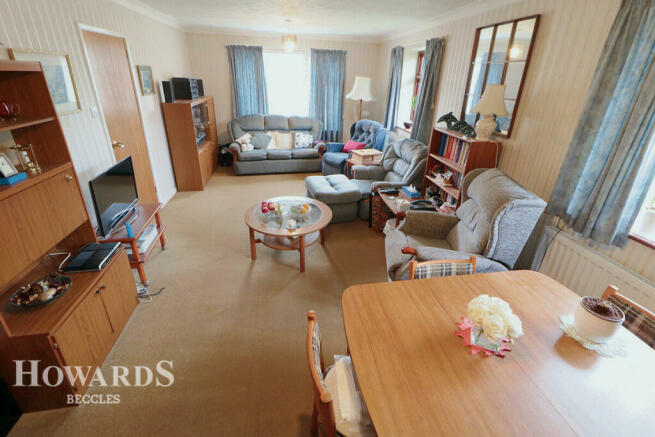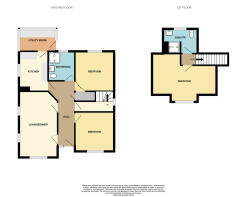
Mill Road, Ashby St Mary

- PROPERTY TYPE
Detached Bungalow
- BEDROOMS
3
- BATHROOMS
2
- SIZE
Ask agent
- TENUREDescribes how you own a property. There are different types of tenure - freehold, leasehold, and commonhold.Read more about tenure in our glossary page.
Freehold
Key features
- Chain Free
- Chalet Style Bungalow
- Three Double Bedrooms
- En-Suite to Master
- 24ft Lounge/Diner
- Kitchen/Breakfast Room with Utility Room
- Wrap Around Garden
- Carport and Generous Driveway
- Village Location, only a stroll away to the Pre and Primary School
Description
Offered with the absence of any chain, guarantees a swift and hassle-free transition into your new abode. Its prime position is a stone's throw away from Thurtons pre and primary schools, making it an ideal choice for families with children. The ease of access to education is just one of the many advantages this home offers.
Stepping inside from the sizable hall entrance, you are greeted by a spacious twenty foot lounge/diner where natural light floods in through the dual aspect windows, creating an inviting and warm atmosphere. This versatile living area offers plenty of room for entertaining family gatherings, working from home, or simply relaxing on the sofa with your feet up enjoying a good book.
The bungalow features a well-appointed kitchen/breakfast room, providing the perfect space for your morning coffee or a quick bite eat and for added convenience, there's a utility room, perfect for managing household chores, laundry, and storage. This thoughtful addition keeps the main living areas clutter-free and organized.
The two ground floor bedrooms are of generous proportion and are within easy reach to the family shower room complete with a large walk in shower, adding to the practicality and functionality of the home. This is a great advantage for those who prefer single-level living.
Finally to the first floor, you will find the master suite boasting a fifteen foot boudoir with its very own en-suite shower room creating a private sanctuary within the home.
Externally the property boasts a wraparound garden, with a lawn that envelops the bungalow, complete with a paved patio and veranda providing plenty of space for outdoor activities, gardening, and relaxation. The extensive driveway, complete with a convenient carport provides ample space for parking multiple vehicles including caravans ad motorhomes alike.
Perfectly located, the property offers a seamless blend of both worlds, offering amenities on your very own doorstep, from the countryside walks perfect for your furry friends to enjoy, to a short stroll for a Sunday lunch out with the family at the local pub. Or if you fancy something slightly further afield and being on a bus route, you could pop into the city of Norwich for a spot of shopping which is only a fifteen minute drive away.
Entrance Hall
External timber door to front aspect with privacy window, built in cupboard, coving, radiator, carpet to floor.
Lounge / Diner
24'4 x 12'
Double glazed window to front aspect, two further double glazed windows to side aspect, coving, two radiators, carpet to floor.
Kitchen / Breakfast Room
11'5 x 10'
Double glazed window to side aspect, fitted kitchen with a selection of wall and base units with worktop and tile splashback‘s, inset stainless steel circular sink with mixer tap, spaces for cooker and fridge/freezer, built in cupboard housing the gas combination boiler with eight years remaining on the warranty, serving hatch, coving, wood effect floor. Door leading to the utility room.
Utility Room
11'1 x 5'10
External timber door leading out to the rear garden and triple aspect windows, fitted base units with worktop and tiled window sill, inset stainless steel sink with single drainer and mixer tap, spaces for washing machine and dishwasher, radiator, carpet to floor.
Bedroom Two
11'10 x 12'
Double glazed window to front aspect, fitted wardrobes, radiator, carpet to floor.
Bedroom Three
11'10 x 11'11
Double glazed window to rear aspect, fitted storage cupboard, radiator, carpet to floor.
Shower Room
Double glazed privacy window to rear aspect, three-piece suite comprising of a shower cubicle, pedestal wash basin and low-level WC, fully tiled walls, heated chrome towel radiator, extractor fan, shaving point, coving, mosaic style vinyl to floor.
Inner Lobby
Double glazed window to side aspect, stairs rising to first floor, carpet to floor.
Landing
Carpet to floor.
Master Bedroom
15'9 x 14'1
Double glazed window to front aspect, built in storage, coving, radiator, carpet to floor.
Ensuite
Double glazed privacy window to rear aspect, three piece suite comprising of a contemporary shower cubicle, pedestal wash basin and low-level WC, tile splashback’s, built-in storage cupboard, tile effect floor.
Outside
To the front of the property is an extensive shingled driveway leading to the double width carport providing ample off road parking for multiple vehicles including motorhomes and caravans alike. There is a garden mainly laid to lawn with various trees, shrubs and plants which wraps around to the side.
To the rear of the property is a non-overlooked garden, mainly laid to lawn with a paved patio area, a tiled terrace with veranda and a timber shed.
Parking
To the front of the property is an extensive shingled driveway leading to the double width carport providing ample off road parking for multiple vehicles including motorhomes and caravans alike.
Disclaimer
Howards Estate Agents also offer a professional, ARLA accredited Lettings and Management Service. If you are considering renting your property in order to purchase, are looking at buy to let or would like a free review of your current portfolio then please call the Lettings Branch Manager on the number shown above.
Howards Estate Agents is the seller's agent for this property. Your conveyancer is legally responsible for ensuring any purchase agreement fully protects your position. We make detailed enquiries of the seller to ensure the information provided is as accurate as possible. Please inform us if you become aware of any information being inaccurate.
Brochures
Brochure 1- COUNCIL TAXA payment made to your local authority in order to pay for local services like schools, libraries, and refuse collection. The amount you pay depends on the value of the property.Read more about council Tax in our glossary page.
- Ask agent
- PARKINGDetails of how and where vehicles can be parked, and any associated costs.Read more about parking in our glossary page.
- Yes
- GARDENA property has access to an outdoor space, which could be private or shared.
- Yes
- ACCESSIBILITYHow a property has been adapted to meet the needs of vulnerable or disabled individuals.Read more about accessibility in our glossary page.
- Ask agent
Mill Road, Ashby St Mary
NEAREST STATIONS
Distances are straight line measurements from the centre of the postcode- Buckenham Station2.9 miles
- Cantley Station3.6 miles
- Brundall Station4.0 miles
About the agent
If you're looking to buy or sell your home or property in Beccles, you'll find Howards Estate Agents offers a complete range of professional services for both buyers and sellers.
Howards Beccles are proud to have been part of the local community for many years, supporting clients through various market conditions, while always providing
specialist local advice - from current market conditions to property availability and local amenities.
Through a c
Notes
Staying secure when looking for property
Ensure you're up to date with our latest advice on how to avoid fraud or scams when looking for property online.
Visit our security centre to find out moreDisclaimer - Property reference 0381_HOW038102275. The information displayed about this property comprises a property advertisement. Rightmove.co.uk makes no warranty as to the accuracy or completeness of the advertisement or any linked or associated information, and Rightmove has no control over the content. This property advertisement does not constitute property particulars. The information is provided and maintained by Howards, Covering Beccles. Please contact the selling agent or developer directly to obtain any information which may be available under the terms of The Energy Performance of Buildings (Certificates and Inspections) (England and Wales) Regulations 2007 or the Home Report if in relation to a residential property in Scotland.
*This is the average speed from the provider with the fastest broadband package available at this postcode. The average speed displayed is based on the download speeds of at least 50% of customers at peak time (8pm to 10pm). Fibre/cable services at the postcode are subject to availability and may differ between properties within a postcode. Speeds can be affected by a range of technical and environmental factors. The speed at the property may be lower than that listed above. You can check the estimated speed and confirm availability to a property prior to purchasing on the broadband provider's website. Providers may increase charges. The information is provided and maintained by Decision Technologies Limited. **This is indicative only and based on a 2-person household with multiple devices and simultaneous usage. Broadband performance is affected by multiple factors including number of occupants and devices, simultaneous usage, router range etc. For more information speak to your broadband provider.
Map data ©OpenStreetMap contributors.





