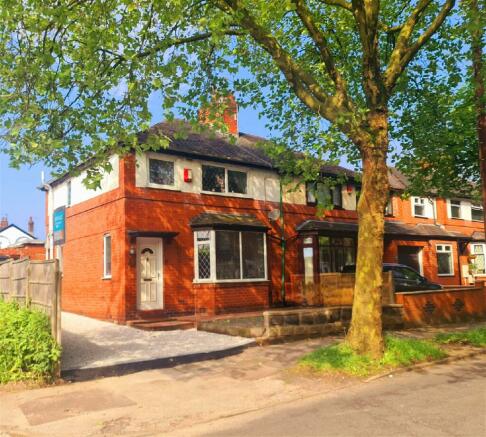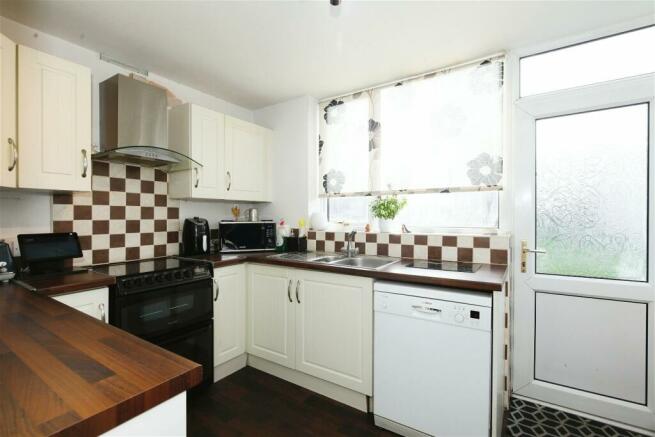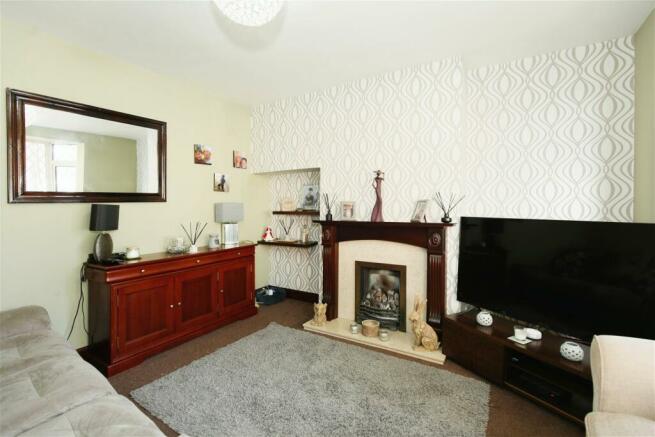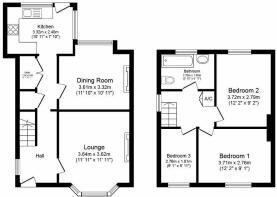Basford Park Road, Maybank, Newcastle under Lyme ST5.

- PROPERTY TYPE
Semi-Detached
- BEDROOMS
3
- BATHROOMS
1
- SIZE
Ask agent
- TENUREDescribes how you own a property. There are different types of tenure - freehold, leasehold, and commonhold.Read more about tenure in our glossary page.
Freehold
Key features
- NEW PRICE - PRICED TO SELL!
- THREE BEDROOMS
- TWO RECEPTION ROOMS
- MODERN KITCHEN
- MODERN BATHROOM
- UTILITY SPACE & STORAGE
- POTENTIAL TO EXTEND (SUBJECT TO PERMISION)
- LARGE REAR GARDEN & PATIO AREA
- CLOSE TO ROYAL STOKE UNIVERSITY HOSPITAL
- PROPERTY REF SW0773
Description
PLEASE QUOTE PROPERTY REFERENCE - SW0773.
EXP are delighted to be selling this well presented, cosy & welcoming family home. Situated on the tree lined Basford Park Road, in the suburb of Maybank in Newcastle Under Lyme.
PLEASE BE AWARE THAT THE ALLEYWAY TO THE SIDE OF THE PROPERTY HAS A SECURE GATE WHICH IS LOCKED OF AN EVENING BY ANYONE WHO OWNS ONE OF THE RESIDENTIAL GARAGES - NO ACCESS AFTER THIS TIME
NEW DRIVEWAY PRESENTATION
SUPERB FAMILY HOME WITH MOTVATED SELLER - CLOSE TO MANY OF THE POPULAR SCHOOLS AND ALSO CLOSE TO TOWN CENTRE / COMMUTER LINKS*
Basford Park Road is situated on the outskirts of Newcastle town centre. Within walking distance of many local amenities and the beautiful and well known Wolstanton Marsh - which is ideal for family walks, has play areas and is a lovely place to be, spring, summer, autumn and winter. The catchment area for the local schools is excellent with the respected Maybank Infants school, Ellison Primary Academy, Hempstalls Primary school and The Orme Academy.
The local shopping options are a plenty as you have the smaller independent shops, hairdressers, furniture stores, bars and eateries in Wolstanton village and Maybank High Street. Then slightly further afield you have the Wolstanton retail park with its Marks & Spencer, Matalan and Asda - all within walking distance.
The nearby Newcastle town centre, Hanley Potteries centre and Festival park are all accessible via the local bus service on nearby Etruria road. Along with all of the schools and shops, it is worth pointing out that this family home is very well situated for accessing the nearby Royal Stoke University Hospital -and you could walk to the hospital in around 20-25 minutes via nearby Hartshill and within a 5 minute drive.
Further afield the excellent commuter links of the A34, A50/A500 & M6 give access to nearby Stone, Stafford, Uttoxeter and further afield its easy enough to commute to Birmingham and Manchester. As well as having the nearby Stoke railway station as well - also suitable for commuters to London.
PROPERTY / INTERNAL & EXTERNAL FEATURES.
Entrance Hall
A spacious and well presented entrance hallway, with modern, stylish & hard wearing "Karndean" flooring, newly decorated walls with stylish and modern designed wallpaper. There is a UPVC double glazed window to the foot of the stairs, radiator and access to the lounge, dining room / office and kitchen area.
Lounge
The lounge is cosy and well presented, with a large bay window with views to the tree lined road and front driveway. There is a feature fireplace with surround and it really does showcases very well on those cosy winter evenings when the family are all together watching television, or just relaxing.
Sitting Room / Dining Room / Home office
The sitting and dining room is a well presented reception area - which is currently used as a home working office space. It is bright and spacious with views to the patio area and rear garden and has the potential to have patio doors fitted - along with the option to look into extended to the rear ( all subject to permissions being granted*)like neighbouring properties. One unique and pleasant feature along with the decorative style, is the recently fitted and made to measure shelving, either side of the chimney breast.
Kitchen/Breakfast Room
To the rear of the home, overlooking the patio area and rear garden is the modern and very well presented kitchen. With modern matching wall and base units, dark wood effect work surfaces and matching splash back tiles. There is also a practical storage area with free standing unit and suitable for those extra food storage areas - or even small drinks cabinet, which is great when entertaining guests / friends & family.
Utility Room
One really practical and purposeful area of the home is this purpose built utility area. Providing space for free standing washer and tumble dryer. Along with shelving that is suitable for all washing appliance liquids, soaps and other purposeful and essential household items. Easily accessed and made private by the double fronted doors.
Upper Landing
The upstairs landing area offers a continuation of the well presented decoration - this time with additional matching painted walls. With a double glazed, single window to the top of the stairs, storage space where the water tank is located - and access to all upstairs bedrooms.
Master Bedroom
To the front of the home, overlooking the tree lined road, offering lovely views - is the main double bedroom. With neutral decoration matching soft furnishings and ample space for a double wardrobe, bedside units and dressing table.
Bedroom
The second double bedroom is to the rear of the home and offers lovely views towards the rear garden. It is currently accommodating wardrobes, office / work station /games station area, TV fitted to the wall and a bed.
Bedroom / Dressing Room
Bedroom three has in the past been utilised as bedroom that accommodated bunk beds or a single bed . Currently, bedroom three is used as a stylish and purposeful dressing room area, Spacious enough to accommodate a dressing table with mirror and wardrobes. With views to the front of the home and this adds additional light that is required for such a room.
Bathroom
The family bathroom is beautiful with modern tiling / modern flooring / modern decoration, wall units and double glazed frosted window. The area itself has a low level WC, hand basin with matching taps and a spacious " P" shaped bath with an overhead fitted shower unit.
Front / side Driveway
To the front of the property there is a driveway which can accommodate two vehicles. With its current layout & dimensions it maybe possible, that the front drive could be designed in such a way, to accommodate more off road parking space? Also there is the option to convert any off road parking space into a gated entrance towards side & rear - or even create a pleasant garden space.
Rear Garden
The rear garden and patio area is very spacious and offers a great area for all of the family. There is a storage area to the side of the kitchen with access to the front. The rear garden has a patio area and borders, suitable for plants, shrubs and pots - as well as a lovely seating area, for entertaining. There is also the benefit of a slightly elevated lawn area which is perfect for the children - along with a storage area / outbuilding. With fence panels to three sides, the rear garden offers privacy and has the potential to be adapted to peoples personal preference.
COPY & PASTE THIS LINK INTO YOUR SEARCH ENGINE
DIRECTIONS
Turn left onto Ryecroft /A52 ; At Knutton Lane Roundabout, take the 4th exit and stay on Ryecroft /A52; Continue straight onto King St/A53 & Turn left onto Basford Park Rd/B5369. Travel past the church on the right hand side and continue for a few hundred yards and the property is situated on the left hand side of Basford Park Road.
Agent Note:
We are required by law to conduct Anti-Money Laundering checks on all parties involved in the sale or purchase of a property. We take the responsibility of this seriously in line with HMRC guidance in ensuring the accuracy and continuous monitoring of these checks. Our partner, Movebutler, will carry out the initial checks on our behalf. They will contact you once your offer has been accepted, to conclude where possible a biometric check with you electronically.
As an applicant, you will be charged a non-refundable fee of £20 (inclusive of VAT) per buyer for these checks. The fee covers data collection, manual checking, and monitoring. You will need to pay this amount directly to Movebutler and complete all Anti-Money Laundering checks before your offer can be formally accepted.
Brochures
Brochure 1- COUNCIL TAXA payment made to your local authority in order to pay for local services like schools, libraries, and refuse collection. The amount you pay depends on the value of the property.Read more about council Tax in our glossary page.
- Band: B
- PARKINGDetails of how and where vehicles can be parked, and any associated costs.Read more about parking in our glossary page.
- Off street
- GARDENA property has access to an outdoor space, which could be private or shared.
- Yes
- ACCESSIBILITYHow a property has been adapted to meet the needs of vulnerable or disabled individuals.Read more about accessibility in our glossary page.
- Ask agent
Basford Park Road, Maybank, Newcastle under Lyme ST5.
NEAREST STATIONS
Distances are straight line measurements from the centre of the postcode- Stoke-on-Trent Station1.5 miles
- Longport Station1.5 miles
- Longton Station3.8 miles
About the agent
eXp UK are the newest estate agency business, powering individual agents around the UK to provide a personal service and experience to help get you moved.
Here are the top 7 things you need to know when moving home:
Get your house valued by 3 different agents before you put it on the market
Don't pick the agent that values it the highest, without evidence of other properties sold in the same area
It's always best to put your house on the market before you find a proper
Notes
Staying secure when looking for property
Ensure you're up to date with our latest advice on how to avoid fraud or scams when looking for property online.
Visit our security centre to find out moreDisclaimer - Property reference S748129. The information displayed about this property comprises a property advertisement. Rightmove.co.uk makes no warranty as to the accuracy or completeness of the advertisement or any linked or associated information, and Rightmove has no control over the content. This property advertisement does not constitute property particulars. The information is provided and maintained by eXp UK, West Midlands. Please contact the selling agent or developer directly to obtain any information which may be available under the terms of The Energy Performance of Buildings (Certificates and Inspections) (England and Wales) Regulations 2007 or the Home Report if in relation to a residential property in Scotland.
*This is the average speed from the provider with the fastest broadband package available at this postcode. The average speed displayed is based on the download speeds of at least 50% of customers at peak time (8pm to 10pm). Fibre/cable services at the postcode are subject to availability and may differ between properties within a postcode. Speeds can be affected by a range of technical and environmental factors. The speed at the property may be lower than that listed above. You can check the estimated speed and confirm availability to a property prior to purchasing on the broadband provider's website. Providers may increase charges. The information is provided and maintained by Decision Technologies Limited. **This is indicative only and based on a 2-person household with multiple devices and simultaneous usage. Broadband performance is affected by multiple factors including number of occupants and devices, simultaneous usage, router range etc. For more information speak to your broadband provider.
Map data ©OpenStreetMap contributors.




