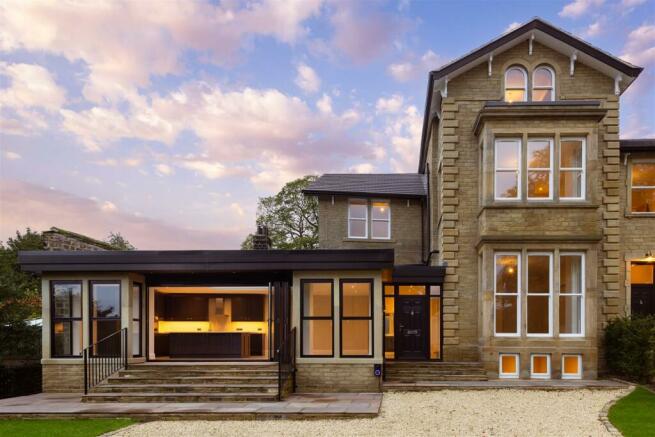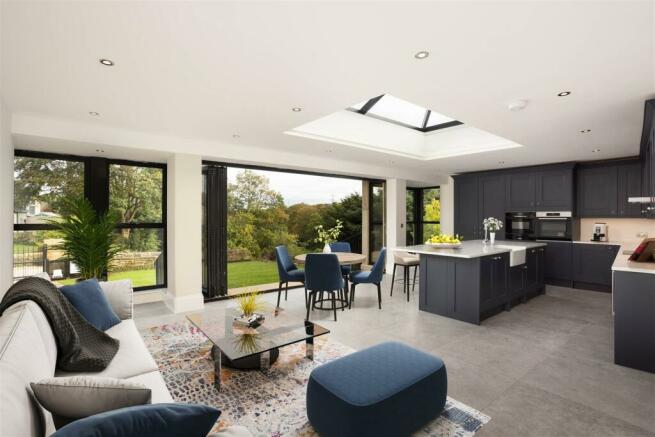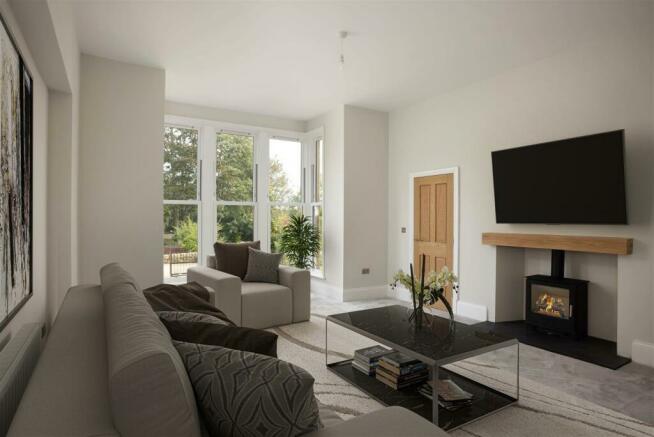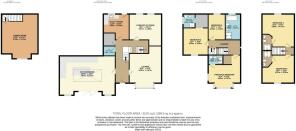Hamilton House, Woodlands Drive

- PROPERTY TYPE
Semi-Detached
- BEDROOMS
5
- BATHROOMS
5
- SIZE
3,120 sq ft
290 sq m
- TENUREDescribes how you own a property. There are different types of tenure - freehold, leasehold, and commonhold.Read more about tenure in our glossary page.
Freehold
Key features
- 5 Bedroom luxury home
- Expertly redeveloped
- 4 En suite bedrooms
- House Bathroom
- Stylish open plan kitchen/living/diner
- 3 Additional reception rooms
- 3,120 Sqft
- Chain Free
- Electric gates
- Close to Woodhouse Grove and Apperley Bridge
Description
A Hidden Gem
Accessed from a private country lane in the exclusive neighbourhood of Cragg Wood Conservation Area, this impressive stone property which comprises Hamilton House and Hamilton Lodge, is an idyllic rural retreat which could easily be described as one of the area’s best kept secrets.
Once believed to be the head office of Bradford-based automotive manufacturer Jowett’s, over the years the property has been the base for an orchid-growing business, divided into three apartments and, most recently, sympathetically converted and developed into Hamilton House and Hamilton Lodge – both ideal for today’s modern families looking for a taste of luxury, sophistication, and relaxation; and quite simply beautiful inside and out.
A real showstopper at first glance
Driving through electric gates providing added privacy and security you won’t fail to be amazed by the impressive frontage of this imposing residence.
The exterior comprises well-kept landscaped lawns and hedges, and plenty of parking on a gravel drive.
Entering a world where size, style, location, and luxury are all rolled into one
Walking up a short flight of Yorkshire stone paving slabs, you open the front door and are struck by the light, spacious, airy environment which greets you in the large hallway – an immediate ‘wow’ factor.
A kitchen to fall in love with
Turning left from the entrance foyer you step into a true culinary delight with a large open-plan Kitchen/Diner.
They say the kitchen is the heart of the home and you’d struggle to find more of a sociable room than this.
No expense or attention to detail has been spared in creating an area which simply exudes luxury, modernity, and class. This room becomes the ultimate party space.
The shaker-style units create adequate storage space and integrated features include a separate fridge and freezer, Bosch oven with plate warmer and induction hob, wine cooler and dish washer finished with a Quartz worktop.
A modern, stylish breakfast bar creates a natural division. With a deep ceramic sink, and stainless-steel tap, it provides an extremely useful food preparation area. Alternatively, it offers an ideal place to sit and chat with drinks and snacks.
The size of the room allows plenty of flexibility for adding a dining table, chairs and a sofa for relaxing.
The entire space is finished with a light-coloured titled floor, complete with under-floor heating, to create a classic aesthetic feel.
An outstanding feature is the glass frontage, overlooking the garden. Peel open the bifold doors and you’re straight onto the patio and the lawn for those perfect BBQ days.
As well as the glass frontage, a large glass ceiling lantern adds to the light, airy ambience of the room.
Relax and unwind
Across from the Kitchen/Diner is the well-proportioned Lounge.
Whether you want to chill out reading a book, or watching your favourite TV show, this spacious room, with a bay window to the front, provides beautiful views over the surrounding woodland and countryside, and offers a truly calm environment in which to relax.
A key feature is the carved out alcove which holds a log-burner adding to the charm, warmth, and cosiness of the room.
There’s adequate space for free-standing furniture and fitted or stand-alone storage.
W/C and separate Utility Room
Accessed from the Hallway is a tastefully decorated W/C and a Utility Room.
The Utility Room is fully-plumbed for all household appliances - ensuring the daily chores are kept away from the main spaces of the home. It’s well-appointed with marble-effect mosaic tiling and adequate storage.
Flexible living
Alongside the Utility Room is a Family Room/Playroom – again tastefully appointed to high, modern standards.
This perfectly sized, comfortable area offers additional entertaining and social space, or simply the chance for kids to unwind and let off steam whilst you relax undisturbed with friends in other spacious and social living areas.
Once again there’s adequate space for your hand chosen furniture and fittings.
A gamer’s paradise
Taking the stairs down from the hallway, you access what can only be described as a gamer’s paradise – a basement which has been developed into a flexible and versatile Games Room.
Whether you decide you want to practice your Pool or Snooker skills, or relax on comfy furniture and beanbags playing the latest video games, this hidden retreat underneath the house will undoubtedly become the envy of all your family and friends.
Despite its basement location, light streams into the room through three windows.
Sweet dreams and bubbles galore
A staircase from the hallway leads to a first-floor landing.
Accessed from the spacious landing, there are three generously-sized bedrooms and a house bathroom on the first floor.
Master suite
The spacious Principle Bedroom creates the ideal ambience in which to relax and unwind after a hard day.
It has dual aspect windows – allowing views out over the garden and surrounding countryside.
As with the rest of the house, the room is decorated in neutral, aesthetically-pleasing colours – minimising the need to redecorate.
The room includes a large En-Suite – with modern style shower, W/C, washbasin, and tiled floor.
The landing also gives access to Bedroom Two and Bedroom Five – both ideally-sized and with space for the buyers’ personal taste of storage and furniture.
Bedroom Two includes an ensuite, tiled with W/C washbasin and walk-in shower.
Before turning in for the night the House Bathroom, at the top of the stairs and alongside Bedroom Five, offers the perfect opportunity to unwind and wash all your worries away.
Its charming, vintage style includes a claw-foot bath and tiled flooring.
A short flight of stairs up to the Third Floor, gives access to Bedrooms Three and Four.
Both have plenty of storage and furniture space and benefit from tastefully decorated ensuites with walk-in shower, W/C and handbasin.
Secret Garden
There’s no doubt that Hamilton House boasts several hidden gems.
At the end of the lawn, a narrow pathway weaves its way through trees to reveal a hidden garden. For lovers of peace and solitude, this offers a perfect sanctuary to leave the pressures of life behind and unwind and relax in an idyllic rural retreat.
Round and about
This unique, charming family home lies in the heart of the Cragg Wood Conservation Area.
For those looking for a quiet, rural life, they’re simply a dream waiting to come true.
In a secluded, private, rural location, with ramblers heading to the surrounding woods and countryside being the main passers-by, this could quite easily be recognised as one of the district’s best kept secrets.
With its views out over the Yorkshire countryside, the village offers peace and tranquillity, as well as convenient access by train to both Leeds and Bradford.
Brimming with historic pubs, complete with stone walls and wooden beams, tea rooms and shops, the village is home to the popular and OFSTED rated ‘excellent’, private school Woodhouse Grove.
To find out further information on this superb new home, call Monroe.
Brochures
Hamilton House, Woodlands DriveBrochure- COUNCIL TAXA payment made to your local authority in order to pay for local services like schools, libraries, and refuse collection. The amount you pay depends on the value of the property.Read more about council Tax in our glossary page.
- Band: TBC
- PARKINGDetails of how and where vehicles can be parked, and any associated costs.Read more about parking in our glossary page.
- Yes
- GARDENA property has access to an outdoor space, which could be private or shared.
- Yes
- ACCESSIBILITYHow a property has been adapted to meet the needs of vulnerable or disabled individuals.Read more about accessibility in our glossary page.
- Ask agent
Hamilton House, Woodlands Drive
NEAREST STATIONS
Distances are straight line measurements from the centre of the postcode- Apperley Bridge Station0.1 miles
- Baildon Station2.1 miles
- Guiseley Station2.4 miles
About the agent
Our Alwoodley office is based at: 3 The Avenue Alwoodley Leeds LS17 7BD.
Monroe are a specialist estate agent for sellers of the finest homes. Our team of experts have over 20 years of experience in property.
We pride ourselves on:
A personal service tailored to your needs
Bespoke marketing
High levels of professionalism
You can always expect the best in personal service from start to finish. We want to make sure that every part of th
Industry affiliations

Notes
Staying secure when looking for property
Ensure you're up to date with our latest advice on how to avoid fraud or scams when looking for property online.
Visit our security centre to find out moreDisclaimer - Property reference 32707111. The information displayed about this property comprises a property advertisement. Rightmove.co.uk makes no warranty as to the accuracy or completeness of the advertisement or any linked or associated information, and Rightmove has no control over the content. This property advertisement does not constitute property particulars. The information is provided and maintained by Monroe Estate Agents, Alwoodley. Please contact the selling agent or developer directly to obtain any information which may be available under the terms of The Energy Performance of Buildings (Certificates and Inspections) (England and Wales) Regulations 2007 or the Home Report if in relation to a residential property in Scotland.
*This is the average speed from the provider with the fastest broadband package available at this postcode. The average speed displayed is based on the download speeds of at least 50% of customers at peak time (8pm to 10pm). Fibre/cable services at the postcode are subject to availability and may differ between properties within a postcode. Speeds can be affected by a range of technical and environmental factors. The speed at the property may be lower than that listed above. You can check the estimated speed and confirm availability to a property prior to purchasing on the broadband provider's website. Providers may increase charges. The information is provided and maintained by Decision Technologies Limited. **This is indicative only and based on a 2-person household with multiple devices and simultaneous usage. Broadband performance is affected by multiple factors including number of occupants and devices, simultaneous usage, router range etc. For more information speak to your broadband provider.
Map data ©OpenStreetMap contributors.




