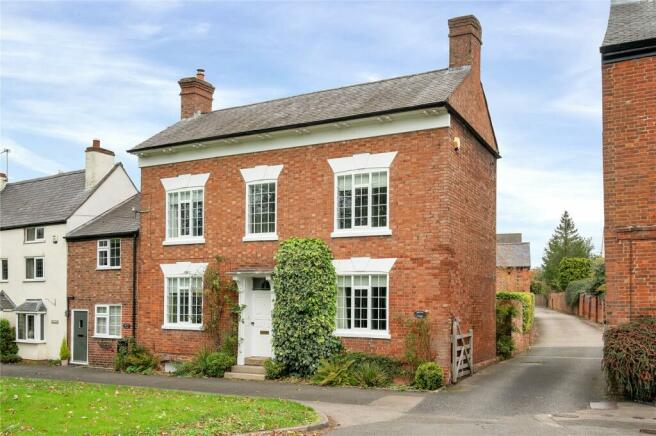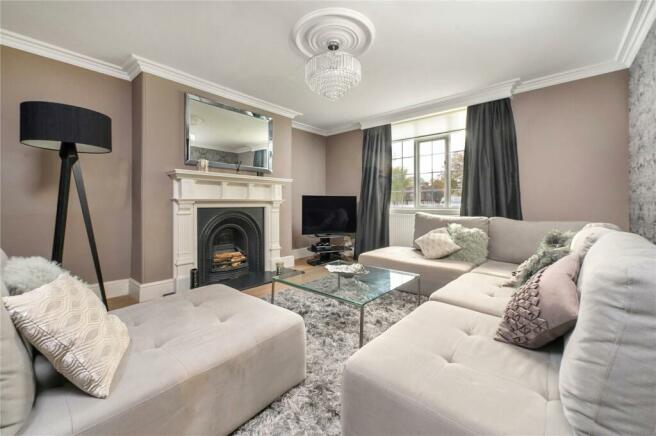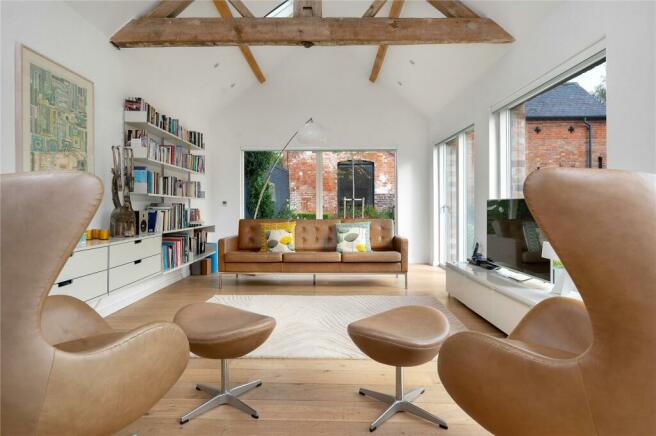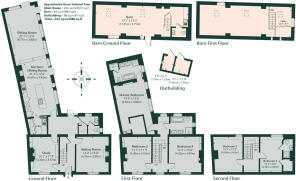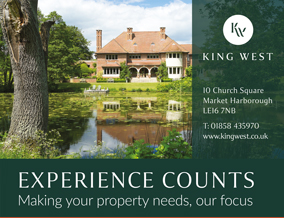
Green Farm, Bitteswell

- PROPERTY TYPE
House
- BEDROOMS
5
- BATHROOMS
3
- SIZE
Ask agent
- TENUREDescribes how you own a property. There are different types of tenure - freehold, leasehold, and commonhold.Read more about tenure in our glossary page.
Freehold
Key features
- Extensively Renovated and Improved Accommodation, Recently Redecorated Throughout
- Beautiful Partially Glazed Rear Extension Creating Light and Bright Kitchen / Living / Dining Room
- Traditional Proportions to the Main House with Symmetrical Reception Rooms to either side of the Entrance Hall
- Principal Bedroom with Dressing Room and En-Suite Bathroom
- Four Further Double Bedrooms, Two Further Bathrooms
- Fully Converted Barn useful as an Annexe or excellent Work from Home Space
Description
Rugby 8 miles (HST London Euston)
Leicester 13 miles (HST St Pancras)
Market Harborough 15 miles
(All distances approximate)
Situation
Situated within the county of Leicestershire and part of a conservation area, Bitteswell is a popular and well-served village providing the ‘Outstanding’ rated Primary school, nearby Montessori Nursery, two public houses, a popular village hall and well-attended Church. The nearby town of Lutterworth provides day-to-day shopping including a Waitrose, butchers and doctors surgery. Sporting activities include leisure centre, cricket, tennis, rugby and football clubs along with Lutterworth Golf Club. There is Secondary Education in Lutterworth with private schooling in nearby Rugby and Princethorpe. Commuter links are excellent with the M1, M6 and A14 all within easy distance giving excellent access to all local business centres, with airports at Birmingham, Nottingham and East Midlands. Rugby provides a rapid train link to London Euston inside 50 minutes and Market Harborough provides a train service to London St. Pancras International in about one hour. For more local travel, there is an hourly bus service from Leicester to Rugby via Bitteswell.
The Property
An early 19th century Georgian farmhouse, listed Grade II, Green Farm sits in a prime position overlooking the green in the pretty village of Bitteswell.
With traditionally proportioned principal rooms, balanced by an extended and extensively glazed open plan living / kitchen / dining room, the house has been greatly improved to create comfortable, light accommodation throughout, blending the history of the property with modern functionality.
The entrance, which has a transom light over the panelled front door, opens into the formal hall, where a flagstone floor leads to two symmetrical reception rooms, the left being used as a study, with the drawing room opposite, having an engineered oak floor, and traditional cast iron fireplace, with casement windows overlooking the green.
The extension to the rear that incorporates the kitchen is a triumph of style, open plan and with wide floor to ceiling windows that flood light into the room. Underfloor heated throughout (and through into the laundry and cloakroom); the contemporary kitchen, which has been finished to a very high standard, with AEG appliances integrated, gas hob with extractor over, hot water tap, and Insinkerator. The central island has a breakfast bar to one end, and contrasts beautifully with the exposed brick chimney breast, into which is set a Morsö woodburning stove.
To the far end of the room, and surrounded by the garden, the living room has an engineered oak floor, and beautifully vaulted ceiling with exposed original A-framed timbers adding interest. Through both the kitchen and living room, the double glazed windows slide open creating a natural flow between the two rooms and the garden.
Returning to the main hall, stairs rise to the first floor, with a continuous handrail in oak, leading to a wide landing off which three bedrooms are found: the principal bedroom, which has been created in the 2012 extension, has a stunning vaulted ceiling, with exposed timbers and a panelled wall with inset shelving. There is a practical dressing room, and a full sized en-suite bathroom, with bath, twin sinks and separate shower.
Else where to the first floor, a modern bathroom is finished to the same exceptionally high standard as the principal en-suite, also with full-height tiling to the main wall, wall-hung twin sinks, a large walk in shower and separate, oversized bath.
The central landing leads to the front of the house, where there is a picture window framing views of the green, before dividing and leading to two generous double bedrooms, both with high ceilings, traditional cast-iron fireplaces set into the original chimneybreasts, and both overlooking the green.
The handrail continues, and stairs rise to the second floor where there are two further double bedrooms, one of which has an en-suite shower-room.
The Barn Conversion
To the end of the garden is a stunning, vaulted ceilinged barn conversion, which adds a wonderful dimension to the house. At present, a fantastic work from home office has been added to the mezzanine above a kitchenette and cloakroom, whilst the ground floor has ample space for a pool table and comfortable seating, making for an excellent party barn, annexe or teenage retreat.
Outside
The gardens have been landscaped with designer Andy Sturgeon creating a unique and calm feeling space, lawned to one side, with wide pathway and raised central water feature. There are borders planted for interest, and a super seating area situated to make the most of the evening sunshine.
Driveway parking for two to three vehicles is found adjacent to the rear garden, with a gate leading to the path and to the back door.
Next to the parking space is a lit, lockable garden store and 4-bin refuse/recycling store.
Viewing
The property may only be inspected by prior arrangement through King West. Tel: .
Services
None of the services have been tested by the agents.
Local Authority
Harborough District Council
Council Tax
Band F
IMPORTANT NOTICE
King West, their joint Agents (if any) and clients give notice that:
1. These property particulars should not be regarded as an offer, or contract or part of one. You should not rely on any statements by King West in the particulars, or by word of mouth or in writing as being factually accurate about the property, nor its condition or its value. We have no authority to make any representations or warranties in relation to the property either here or elsewhere and accordingly any information given is entirely without responsibility.
2. The photographs illustrate parts of the property as were apparent at the time they were taken. Any areas, measurements or distances are approximate only.
3. Any reference to the use or alterations of any part of the property does not imply that the necessary planning, building regulations or other consents have been obtained. It is the responsibility of a purchaser or lessee to confirm that these have been dealt with properly and that all information is correct.
4. All dimensions, descriptions, areas, reference to condition and permission for use and occupation and their details are given in good faith and are believed to be correct, but intending purchasers should not rely upon them as statements of fact but must satisfy themselves by inspection or otherwise as to the accuracy of each item.
5. King West have not tested any services, equipment or facilities, the buyer or lessee must satisfy themselves by inspection or otherwise.
6. MONEY LAUNDERING REGULATIONS: Intending purchasers will be asked to produce satisfactory proof of their identification, address and source of funds at the point any sale is agreed in order to comply with The Money Laundering, Terrorist Financing and Transfer of Funds (Information on the Payer) Regulations 2017. King West asks for your co-operation in this regard.
7. These particulars should not be reproduced without prior consent of King West. October 2023
Brochures
ParticularsEnergy performance certificate - ask agent
Council TaxA payment made to your local authority in order to pay for local services like schools, libraries, and refuse collection. The amount you pay depends on the value of the property.Read more about council tax in our glossary page.
Band: TBC
Green Farm, Bitteswell
NEAREST STATIONS
Distances are straight line measurements from the centre of the postcode- Rugby Station6.4 miles
About the agent
Moving is a busy and exciting time and we here at King West endeavour to make sure the experience goes as smoothly as possible by giving you all the help you need under one roof.
Industry affiliations



Notes
Staying secure when looking for property
Ensure you're up to date with our latest advice on how to avoid fraud or scams when looking for property online.
Visit our security centre to find out moreDisclaimer - Property reference MAH230134. The information displayed about this property comprises a property advertisement. Rightmove.co.uk makes no warranty as to the accuracy or completeness of the advertisement or any linked or associated information, and Rightmove has no control over the content. This property advertisement does not constitute property particulars. The information is provided and maintained by King West, Market Harborough. Please contact the selling agent or developer directly to obtain any information which may be available under the terms of The Energy Performance of Buildings (Certificates and Inspections) (England and Wales) Regulations 2007 or the Home Report if in relation to a residential property in Scotland.
*This is the average speed from the provider with the fastest broadband package available at this postcode. The average speed displayed is based on the download speeds of at least 50% of customers at peak time (8pm to 10pm). Fibre/cable services at the postcode are subject to availability and may differ between properties within a postcode. Speeds can be affected by a range of technical and environmental factors. The speed at the property may be lower than that listed above. You can check the estimated speed and confirm availability to a property prior to purchasing on the broadband provider's website. Providers may increase charges. The information is provided and maintained by Decision Technologies Limited.
**This is indicative only and based on a 2-person household with multiple devices and simultaneous usage. Broadband performance is affected by multiple factors including number of occupants and devices, simultaneous usage, router range etc. For more information speak to your broadband provider.
Map data ©OpenStreetMap contributors.
