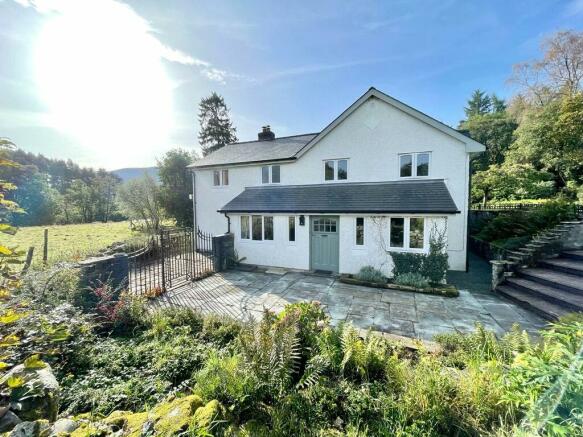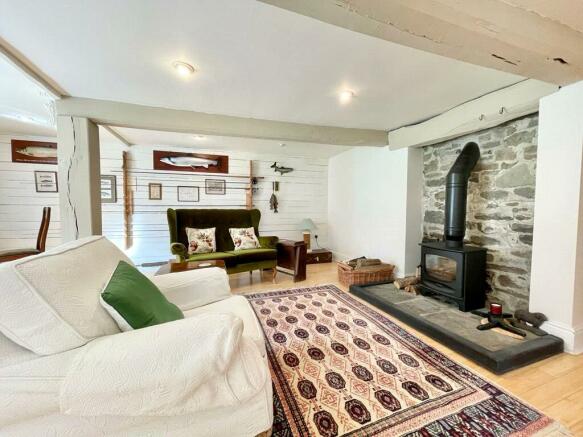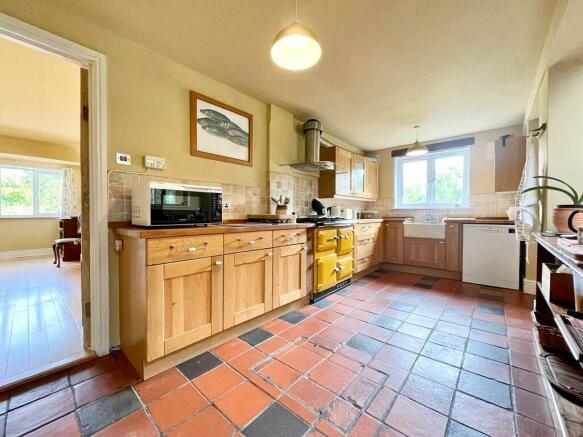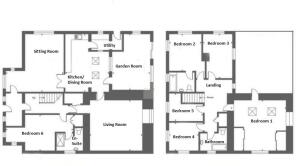
Llanwrthwl, Llandrindod Wells, Powys

- PROPERTY TYPE
Detached
- BEDROOMS
5
- BATHROOMS
3
- SIZE
Ask agent
- TENUREDescribes how you own a property. There are different types of tenure - freehold, leasehold, and commonhold.Read more about tenure in our glossary page.
Freehold
Description
Main House
Entrance Hall
With traditional timber panelled door, double glazed windows to front, timber floor and door to;
Sitting Room
6m x 5.9m
Offering carved stone fireplace with wood-burning stove inset on tiled hearth, exposed timber beam and flooring, 2 radiators, secret door to hallway, double glazed windows to front and side with views over adjacent farmland toward River Wye beyond. Glazed double doors to;
Kitchen/Dining Room
6m x 4.5m
Offering fitted base and wall cupboards, Belfast style sink, oil fired Rayburn providing central heating and hot water, plumbing for dishwasher and American style fridge freezer, side velux window, internal leaded stained glass window and timber door to;
Utility Room
1.6m x 1.6m
With fitted worktop, quarry tiled floor, double glazed window to side and doorway to;
Side Porch
1.8m x 0.9m
With quarry tiled floor, double glazed window to side.
Garden Room
5.7m x 3.8m
With quarry tiled floor, double glazed windows and doors to garden.
Living Room
3.8m x 3.1m
Offering wood-burning stove, electric wall mounted heater, double glazed windows to front, side and rear with views across valley to nearby hills.
Inner Hall
With radiator, timber flooring, stair to first floor with cupboard beneath and door to;
Bedroom 6
overall. - Plus built-in wardrobe, radiator, double glazed windows to front and side. Door to;
En-suite
Offering panelled bath with shower and screen over, WC, vanity washbasin, radiator, part tiled walls and floor, extractor fan and double glazed window to side.
First Floor Landing
With radiator, double glazed window to rear, door to linen cupboard and hatch to loftspace.
Bedroom 1
5.7m x 5.3m
A wonderful vaulted room once part of the mill works with impressive beamed ceiling, 2 radiators, exposed stone walling, 2 velux roof lights, double glazed windows to side and rear, double glazed window/door to flat roof - potential balcony with views over adjoining farmland across the valley to nearby hills and River wye.
Bedroom 2
3.8m x 3.7m
With radiator, double glazed windows to front and side with views to river. Door to;
En-suite
2.6m x 2m
Offering panelled bath with mixer tap/shower attachment, WC, washbasin, tiled splashbacks, heated towel rail, extractor fan and double glazed window to front.
Bedroom 3
4.5m x 2.6m
With radiator and double glazed windows to rear and side.
Bedroom 4
3m x 2.9m
With radiator, double glazed window to front and side.
Bedroom 5
3.5m x 2.9m
With radiator, double glazed window to front and built-in storage.
Bathroom
2.7m x 2.3m
Offering panelled bath with electric shower and screen over, WC, washbasin, mostly tiled walls and floor, heated towel rail, fitted cupboard and over mirror lighting, extractor fan and double glazed window to side.
The Old Mill Annexe
Entrance Hall
With double glazed external door and side panel , tiled floor and exposed timber lintel.
Kitchen
2.8m x 2m
Offering fitted base cupboards with worksurfaces over, stainless steel 1.5 bowl sink, electric oven, plumbing for washing machine, electric wall mounted heater, half tiled walls, double glazed windows to rear and velux roof light.
Bedroom
2.4m x 2.3m
With electric wall mounted heater and double glazed window to front.
Bathroom
3m x 1.3m
Offering panelled bath with mixer tap/shower attachment over, WC, washbasin, tiled splashbacks, wall mounted electric heater, 2 velux windows and cupboard housing hot water cylinder.
First Floor Mezzanine
3.1m x 2.5m
Accessed via stair from living room. Fitted wardrobe and velux window to front.
Living Room
5.5m x 5.1m
Offering wood-burning stove set on stone slabs, part timbered wall and flooring, radiator, large timber beams and , double glazed window to rear and walk-in recessed pantry storage.
Outside
The property is approached from the council highway via vehicular gates to the extensive parking and turning area preceding the Former Grain Barn/Garage: 6.9m x 4.0m with stone walls, concrete floor, roller garage door, power and lighting. Attached to the rear is the Former Lime Kiln: 3.9m x 1.2m providing storage and housing oil storage tank. To the other side is a timber Store: 4.1m x 2.7m with concrete floor, windows, power and lighting. These buildings offer great potential for conversion and extension to the annexe to provide a larger ancillary accommodation if required (subject to gaining any necessary permissions). Beyond the parking the grounds are mainly laid to grass with herbaceous and flowering beds and borders, stone retaining walls, large stone patio with wrought iron gates, small pond being remains of Mill Pools and leat. A garden shed provides storage. An oil fired boiler - provides central heating and hot water.
Brochures
ParticularsCouncil TaxA payment made to your local authority in order to pay for local services like schools, libraries, and refuse collection. The amount you pay depends on the value of the property.Read more about council tax in our glossary page.
Band: E
Llanwrthwl, Llandrindod Wells, Powys
NEAREST STATIONS
Distances are straight line measurements from the centre of the postcode- Llandrindod Station5.2 miles
About the agent
McCartneys LLP is the leading independent Auctioneers, Estate Agents, Chartered Surveyors and Valuers in the Marches, Mid Wales and West Midlands, with seventeen Property Offices and five Livestock Centres covering 4 counties.
The original Partnership, established in 1874, has developed into a strong independent professional firm serving its' clients throughout the West Midlands and Welsh Borders, with pride and expertise.
Notes
Staying secure when looking for property
Ensure you're up to date with our latest advice on how to avoid fraud or scams when looking for property online.
Visit our security centre to find out moreDisclaimer - Property reference LLA230169. The information displayed about this property comprises a property advertisement. Rightmove.co.uk makes no warranty as to the accuracy or completeness of the advertisement or any linked or associated information, and Rightmove has no control over the content. This property advertisement does not constitute property particulars. The information is provided and maintained by McCartneys LLP, Llandrindod Wells. Please contact the selling agent or developer directly to obtain any information which may be available under the terms of The Energy Performance of Buildings (Certificates and Inspections) (England and Wales) Regulations 2007 or the Home Report if in relation to a residential property in Scotland.
*This is the average speed from the provider with the fastest broadband package available at this postcode. The average speed displayed is based on the download speeds of at least 50% of customers at peak time (8pm to 10pm). Fibre/cable services at the postcode are subject to availability and may differ between properties within a postcode. Speeds can be affected by a range of technical and environmental factors. The speed at the property may be lower than that listed above. You can check the estimated speed and confirm availability to a property prior to purchasing on the broadband provider's website. Providers may increase charges. The information is provided and maintained by Decision Technologies Limited.
**This is indicative only and based on a 2-person household with multiple devices and simultaneous usage. Broadband performance is affected by multiple factors including number of occupants and devices, simultaneous usage, router range etc. For more information speak to your broadband provider.
Map data ©OpenStreetMap contributors.





