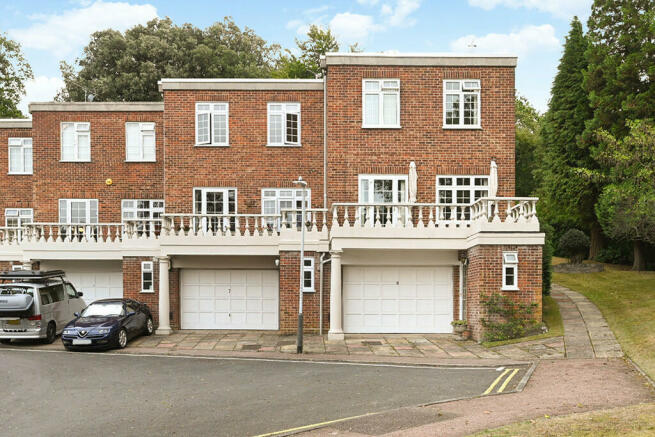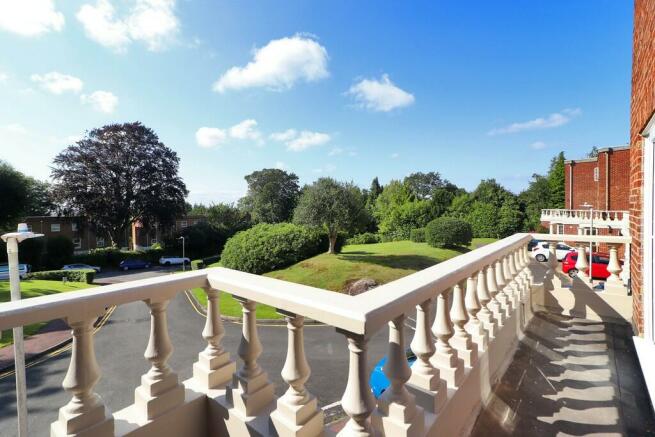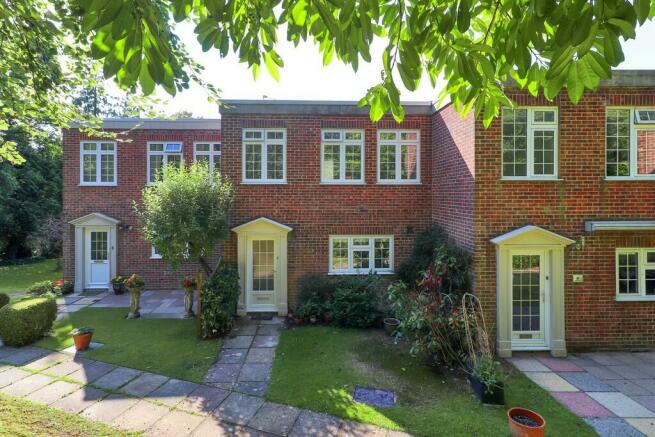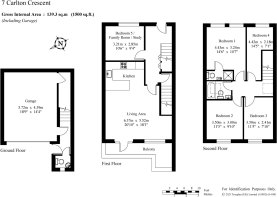Carlton Crecent, Tunbridge Wells

- PROPERTY TYPE
Town House
- BEDROOMS
4
- BATHROOMS
2
- SIZE
Ask agent
- TENUREDescribes how you own a property. There are different types of tenure - freehold, leasehold, and commonhold.Read more about tenure in our glossary page.
Freehold
Key features
- £750,000 - £775,000 price bracket
- Exceptionally well presented 4 bedroom town house
- Having been subject to an extensive restoration programme
- Featuring remodelled accommodation, high standard of decoration enhanced with wooden flooring
- New bathroom and en-suite shower room
- Kitchen/dayroom with brand new integrated kitchen
- Family room/work from home office
- Drive to front with integral garage and off road parking
- Small garden/patio area plus communal grounds
- No Forward Chain
Description
Comprehensively renovated with remodelled accommodation more suited to modern day loving.
Recently installed kitchen creating a dayroom with access to balcony with west facing views across the town.
High standard of decoration throughout enhanced by wooden flooring with new matching staircase, bannisters, and rail plus new carpets.
Easy walking distance to the town with additional benefit of a drive and large integral garage.
Brand new integrated kitchen with quartz worktops, incorporating a breakfast bar with 4 matching stools, large inset stainless-steel sink, comprehensive range of soft closing cupboards, appliances include dishwasher, induction hob, grill oven beneath and extractor above, eye level microwave and tall fridge and freezer.
This attractive room enjoys afternoon sun and features a door and windows out to an attractive stone balustrade balcony with views.
Additional siting room/work from home office overlooking the rear garden.
Good size entrance hall with wooden flooring and matching staircase understairs utility cupboard housing brand new washer dryer, further storage cupboard to side.
The attractive staircase leads to a light first floor landing with skylight.
Bedroom 1 with a pair of front facing windows plus new ensuite shower room with tiled floor and walls, wall hung WC, wash basin with vanity beneath.
Bedrooms 2 and 3 enjoy far reaching west facing views over the town.
Bedroom 4 with front facing window.
New family bathroom with tiled floor and walls wash basin with vanity cupboard beneath, panelled bath with separate shower above, natural light from a skylight and large fitted mirror.
From the front an entrance door leads to a lower hall and cloakroom, low level WC, corner wash basin, window also housing a Valant Gas Fired combination boiler, tiled floor, and walls.
From the hall there is a door to superb integral garage with remote up and over door, power and light connected, gas and electric metres, circuit breaker.
Additional walk-in storage cupboard..
Outside
The drive to the front provides off road parking and to the rear of the house is a small garden/patio area.
Carlton Crescent residents benefit from the surrounding communal grounds, laid mainly to lawn and an additional security gate from the side leading out to Calverley Park Gardens.
Practicalities
Brand new Gas Fired combination boiler providing central heating and domestic hot water.
Attractive column and modern radiators throughout.
Double glazed windows and doors.
New wiring throughout with ample strategically placed sockets, tv and telephone points, modern lighting.
Location
Excellent location within walking distance of the Victoria Shopping Centre (0.5 miles), central station (0.7miles) and a short walk to the popular and historic Calverley Park Gardens.
Brochures
4-Page Portrait B...Council TaxA payment made to your local authority in order to pay for local services like schools, libraries, and refuse collection. The amount you pay depends on the value of the property.Read more about council tax in our glossary page.
Band: E
Carlton Crecent, Tunbridge Wells
NEAREST STATIONS
Distances are straight line measurements from the centre of the postcode- Tunbridge Wells Station0.4 miles
- High Brooms Station1.1 miles
- Frant Station2.3 miles
About the agent
21 years ago Robert Sumner and Martin Pridham joined forces to create their own independent estate agency to provide a real choice for the Tunbridge Wells market against a tide of bank owned estate agents.
Today these corporate style agents have subsequently come and gone whilst Sumner Pridham continue to serve the town with a professional service and a reputation for matching people to property using their extensive knowledge of the area.
Industry affiliations



Notes
Staying secure when looking for property
Ensure you're up to date with our latest advice on how to avoid fraud or scams when looking for property online.
Visit our security centre to find out moreDisclaimer - Property reference 103214000789. The information displayed about this property comprises a property advertisement. Rightmove.co.uk makes no warranty as to the accuracy or completeness of the advertisement or any linked or associated information, and Rightmove has no control over the content. This property advertisement does not constitute property particulars. The information is provided and maintained by Sumner Pridham, Tunbridge Wells. Please contact the selling agent or developer directly to obtain any information which may be available under the terms of The Energy Performance of Buildings (Certificates and Inspections) (England and Wales) Regulations 2007 or the Home Report if in relation to a residential property in Scotland.
*This is the average speed from the provider with the fastest broadband package available at this postcode. The average speed displayed is based on the download speeds of at least 50% of customers at peak time (8pm to 10pm). Fibre/cable services at the postcode are subject to availability and may differ between properties within a postcode. Speeds can be affected by a range of technical and environmental factors. The speed at the property may be lower than that listed above. You can check the estimated speed and confirm availability to a property prior to purchasing on the broadband provider's website. Providers may increase charges. The information is provided and maintained by Decision Technologies Limited.
**This is indicative only and based on a 2-person household with multiple devices and simultaneous usage. Broadband performance is affected by multiple factors including number of occupants and devices, simultaneous usage, router range etc. For more information speak to your broadband provider.
Map data ©OpenStreetMap contributors.




