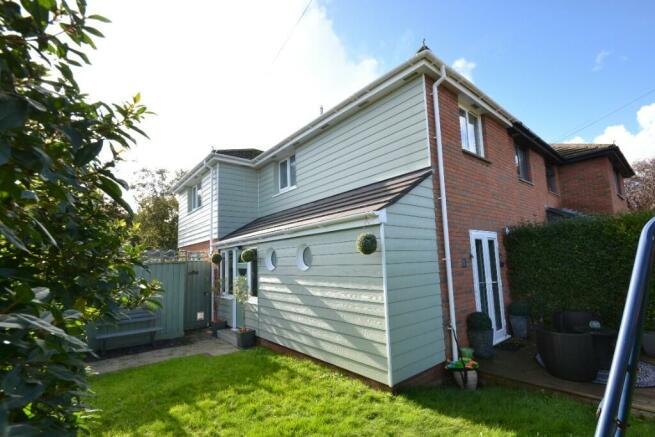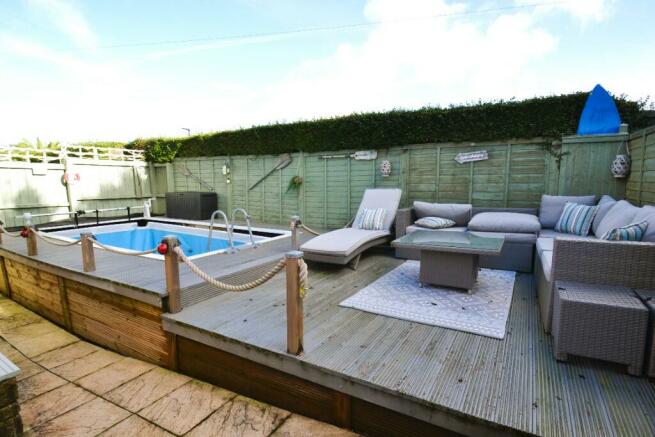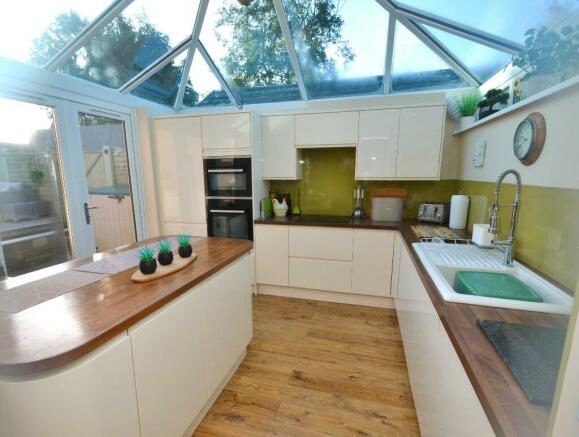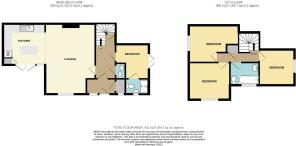Rowan Tree Drive, Seaview, Isle Of Wight, PO34

- PROPERTY TYPE
Semi-Detached
- BEDROOMS
4
- BATHROOMS
2
- SIZE
Ask agent
- TENUREDescribes how you own a property. There are different types of tenure - freehold, leasehold, and commonhold.Read more about tenure in our glossary page.
Ask agent
Key features
- Beautifully Presented House
- Four Bedrooms
- Gas Central Heating and Double Glazing
- Enclosed Rear Garden
- Garage and Driveway
- Sought After Location
- Viewing Highly Recommended
Description
Front Door
UPVC double glazed window to either side.
Entrance porch
Tiled flooring.
Utility Cupboard:
Plumbing for washing machine and shelving.
Inner Door
Entrance Hallway:
Stairs to first floor. Built in understairs cupboard. Radiator. Cloakroom off with
low level WC. Wash hand basin. Radiator. UPVC double glazed window to the
front.
Reception Room: 20'0 x 16'3 (6.10m x 4.95m)
A lovely spacious room with feature wall mounted fire and wooden mantle. Two
radiators. UPVC double glazed window to the front. Open to
Kitchen: 11'10 x 10'5 (3.61m x 3.18m)
Extensive range of gloss units with built in drawers and work surfaces. Ceramic
sink with mixer taps. Integrated fridge freezer. Built in eye level double oven and
electric hob with extractor over. Central island with wood block work top. UPVC
double glazed windows and French doors to the garden.
Bedroom Four/Study: 9'8 x 7'2 (2.95m x 2.18m)
French doors to the garden. Cupboard housing gas fired boiler.
Ensuite Shower Room:
Tiled shower cubicle. Wash hand basin with cupboard under. WC. Circular
porthole window. Heated towel rail.
First Floor
Landing:
Loft access. Radiator. Built in airing cupboard.
Master Bedroom: 12'10 x 9'10 (3.91m x 3.00m)
Modern range of fitted wardrobes and over bed storage. Radiator. UPVC
double glazed window to the front.
Bedroom Two: 12'10 x 9'10 (3.91m x 3.00m)
UPVC double glazed window to the side. Radiator.
Bedroom Three: 9'10 x 9'8 (3.00m x 2.95m)
UPVC double glazed window to the side providing sea glimpses. Radiator.
Bathroom:
Suite comprises panelled bath with electric shower over. Pedestal wash hand
basin and low level WC. Radiator. UPVC double glazed window to the front.
Outside:
Occupying a corner plot, the secluded garden is sectioned into two areas. One
being laid to lawn with a patio area, the other being mainly decked with a sunken
area for a swimming pool, a perfect spot for relaxing. Driveway leading to
Garage with power and lighting. Rear personal door. Additional area to the rear
of the garage provides space for a shed.
Energy performance certificate - ask agent
Council TaxA payment made to your local authority in order to pay for local services like schools, libraries, and refuse collection. The amount you pay depends on the value of the property.Read more about council tax in our glossary page.
Ask agent
Rowan Tree Drive, Seaview, Isle Of Wight, PO34
NEAREST STATIONS
Distances are straight line measurements from the centre of the postcode- Smallbrook Junction Station1.8 miles
- Ryde St. Johns Road Station2.0 miles
- Ryde Esplanade Station2.4 miles
About the agent
Fox & home are a highly professional estate agency business selling properties across the Isle of Wight. The Fox name has been synonymous with house moving on the Island since the mid 1980s and the merger with the home estate agency in 2018 makes us even more recognisable - Fox & home is an agency you can trust to deliver.
All the staff working at Fox & home are knowledgeable, local people who are able to help both buyers and sellers with every step of their move.
Fox & home came
Industry affiliations

Notes
Staying secure when looking for property
Ensure you're up to date with our latest advice on how to avoid fraud or scams when looking for property online.
Visit our security centre to find out moreDisclaimer - Property reference rown. The information displayed about this property comprises a property advertisement. Rightmove.co.uk makes no warranty as to the accuracy or completeness of the advertisement or any linked or associated information, and Rightmove has no control over the content. This property advertisement does not constitute property particulars. The information is provided and maintained by Fox & home, Isle of Wight. Please contact the selling agent or developer directly to obtain any information which may be available under the terms of The Energy Performance of Buildings (Certificates and Inspections) (England and Wales) Regulations 2007 or the Home Report if in relation to a residential property in Scotland.
*This is the average speed from the provider with the fastest broadband package available at this postcode. The average speed displayed is based on the download speeds of at least 50% of customers at peak time (8pm to 10pm). Fibre/cable services at the postcode are subject to availability and may differ between properties within a postcode. Speeds can be affected by a range of technical and environmental factors. The speed at the property may be lower than that listed above. You can check the estimated speed and confirm availability to a property prior to purchasing on the broadband provider's website. Providers may increase charges. The information is provided and maintained by Decision Technologies Limited.
**This is indicative only and based on a 2-person household with multiple devices and simultaneous usage. Broadband performance is affected by multiple factors including number of occupants and devices, simultaneous usage, router range etc. For more information speak to your broadband provider.
Map data ©OpenStreetMap contributors.




