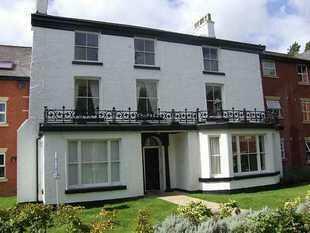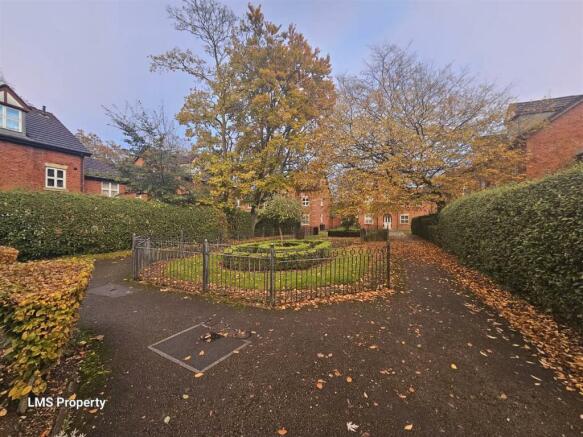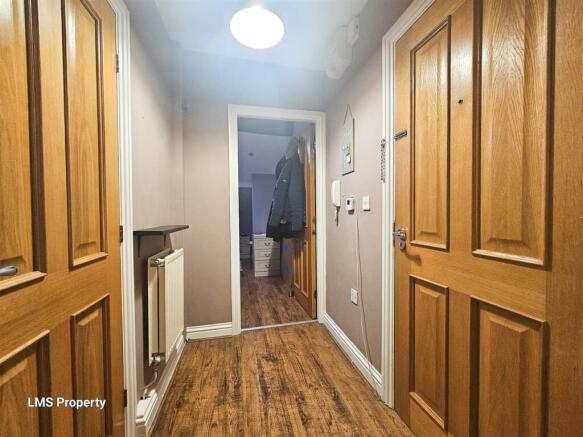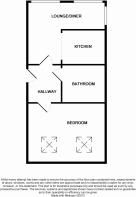Wharton Hall, Winsford

- PROPERTY TYPE
Apartment
- BEDROOMS
1
- BATHROOMS
1
- SIZE
Ask agent
Key features
- One Bedroom, Second Floor Flat
- Entrance Hallway
- Lounge and Dining Area
- 999 years approx £100pcm charges
- Bathroom
- Loft Space
- Gas fired central heating
- Secure communal gardens
- Allocated parking
- Investor Opportunity
Description
Step inside and be greeted by an inviting open-plan lounge, dining area, and kitchen - an ideal space to relax and entertain loved ones. With a warm and welcoming atmosphere, this property exudes a sense of comfort and homeliness.
Situated in the historic section of the building, you'll find remarkable architectural features, including stunning Sash windows and an elegant wooden staircase, adding character and charm to your living space. The history of this Grade 2 listed part of the building truly emanates from every corner.
Living here transcends mere property ownership - a true sense of community has been fostered by the friendly neighbors, making you feel right at home from day one. Plus, allocated parking ensures your vehicle always has a secure spot waiting for it. Convenience is at your doorstep, with the local Co-op and Winsford Train Station within easy walking distance. Embrace the ease of daily life with all amenities close by.
If you find yourself needing a base half abroad, this apartment is the answer. Its versatility perfectly accommodates both your needs and desires, making it an excellent buy-to-let investment or your dream home to settle in.
Seize this fantastic opportunity now! Curious about how you fit within this historical abode? Arrange a viewing and let us guide and support you through this remarkable property venture. The maintenance charges are approximately £100 per calendar month, ensuring your living space remains harmonious and well-maintained. Rest easy knowing the lease started in 2001 and offers an exceptional tenure of 999 years. Your investment carries both contemporary comfort and historical significance. Council Tax Band B awaits, bringing along the convenience of readily available gas, electricity, and water services. Don't miss your chance to be a part of this thriving community. Call now and book your viewing - your dream property awaits!
Hallway
Accessed via a secure wooden entrance door and having wood effect laminate flooring, double panel radiator, telephone entry system, loft access hatch, smoke alarm and central heating thermostat.
Lounge/Diner 5.16m(16'11)x4.83m(15'10)
Two single glazed sash windows to the front elevation and one single glazed sash window to the side elevation, wood effect laminate flooring, two double panel radiators, inset spotlights, TV Point, Telephone Point and Sky Point.
Kitchen 3.00m(9'10)x2.01m(6'7)
Fitted with a range of eye level and base units in cherry wood with roll edge work surfaces and splash back tiles. Integral Fridge, built in stainless steel oven and inset four ring stainless steel gas hob with stainless steel extractor hood over, inset stainless steel 1 1/2 bowl sink unit with mixer taps, plumbing for an automatic washing machine and recess for freezer, inset spotlights, extractor fan and smoke alarm, tiles to floor.
Bedroom 4.06m(13'4)x3.81m(12'6)
Two double glazed and leaded roof windows, wood effect laminate flooring, TV point, inset spotlights and double panel radiator.
Bathroom 2.39m(7'10)x1.96m(6'5)
Having vinyl flooring, single panel radiator and extractor fan and being fitted with a vanity unit comprising shelving and cupboard storage, built in hand washbasin with chrome mixer tap and WC and being finished with cream splash back tiles, white panelled bath with chrome mixer tap and shower attachment with chrome head and riser rail, glazed shower screen and two fully tiled walls, inset spotlights.
Communal Entrance Hallway
Providing access to apartments and all floors via an original oak staircase and having a secure entrance door operated via security telecom system in each of the six apartments.
Externally
The property has allocated parking and access through secure coded gates to the communal garden which is maintained by the management company and is mainly laid to lawn, but having borders with plants and shrubs.
Directions
From the High Street office, proceed through two set of traffic lights and at the main roundabout, take the second exit, proceed up Wharton Hill keeping in the right hand lane and at the roundabout, take the second exit onto Wharton Road. Continue for some distance and after passing the Co-Op, take the second exit into Wharton Hall, follow the road to the rear of the apartments, where the allocated parking can be found.
Important Notice 1. These particulars have been prepared in good faith as a general guide, they are not exhaustive and include information provided to us by other parties including the seller, not all of which will have been verified by us.
2. We have not carried out a detailed or structural survey; we have not tested any services, appliances or fittings. Measurements, floor plans, orientation and distances are given as approximate only and should not be relied on.
3. The photographs are not necessarily comprehensive or current,
aspects may have changed since the photographs were taken. No assumption should be made that any contents are included in the sale.
4. We have not checked that the property has all necessary planning, building regulation approval, statutory or regulatory permissions or consents. Any reference to any alterations or use of any part of the property does not mean that necessary planning, building regulations,
or other consent has been obtained.
5. Prospective purchasers should satisfy themselves by inspection, searches, enquiries, surveys, and
professional advice about all relevant aspects of the property.
6. These particulars do not form part of any offer or contract and must
not be relied upon as statements or representations of fact; we have no authority to make or give any representation or warranties in
relation to the property. If these are required, you should include their terms in any contract between you and the seller.
Brochures
Sales Brochure- COUNCIL TAXA payment made to your local authority in order to pay for local services like schools, libraries, and refuse collection. The amount you pay depends on the value of the property.Read more about council Tax in our glossary page.
- Ask agent
- PARKINGDetails of how and where vehicles can be parked, and any associated costs.Read more about parking in our glossary page.
- Yes
- GARDENA property has access to an outdoor space, which could be private or shared.
- Yes
- ACCESSIBILITYHow a property has been adapted to meet the needs of vulnerable or disabled individuals.Read more about accessibility in our glossary page.
- Ask agent
Wharton Hall, Winsford
Add an important place to see how long it'd take to get there from our property listings.
__mins driving to your place
Get an instant, personalised result:
- Show sellers you’re serious
- Secure viewings faster with agents
- No impact on your credit score
Your mortgage
Notes
Staying secure when looking for property
Ensure you're up to date with our latest advice on how to avoid fraud or scams when looking for property online.
Visit our security centre to find out moreDisclaimer - Property reference LMP1001712. The information displayed about this property comprises a property advertisement. Rightmove.co.uk makes no warranty as to the accuracy or completeness of the advertisement or any linked or associated information, and Rightmove has no control over the content. This property advertisement does not constitute property particulars. The information is provided and maintained by LMS Property, Winsford. Please contact the selling agent or developer directly to obtain any information which may be available under the terms of The Energy Performance of Buildings (Certificates and Inspections) (England and Wales) Regulations 2007 or the Home Report if in relation to a residential property in Scotland.
*This is the average speed from the provider with the fastest broadband package available at this postcode. The average speed displayed is based on the download speeds of at least 50% of customers at peak time (8pm to 10pm). Fibre/cable services at the postcode are subject to availability and may differ between properties within a postcode. Speeds can be affected by a range of technical and environmental factors. The speed at the property may be lower than that listed above. You can check the estimated speed and confirm availability to a property prior to purchasing on the broadband provider's website. Providers may increase charges. The information is provided and maintained by Decision Technologies Limited. **This is indicative only and based on a 2-person household with multiple devices and simultaneous usage. Broadband performance is affected by multiple factors including number of occupants and devices, simultaneous usage, router range etc. For more information speak to your broadband provider.
Map data ©OpenStreetMap contributors.





