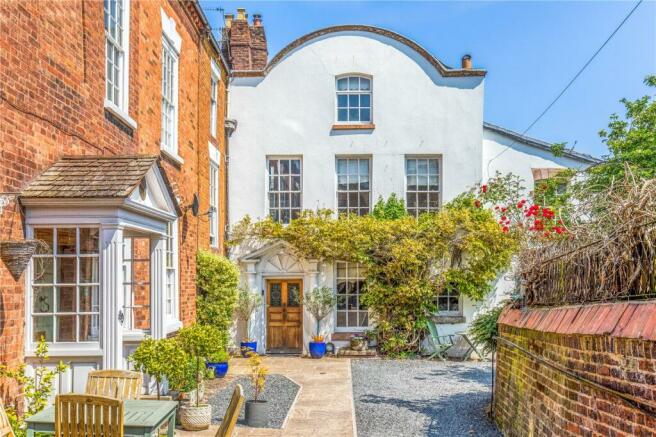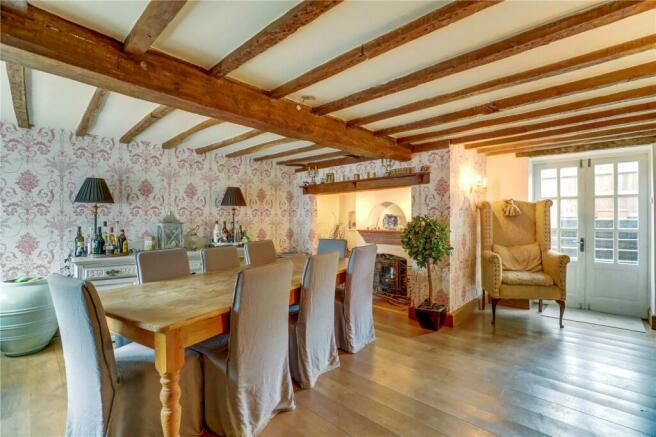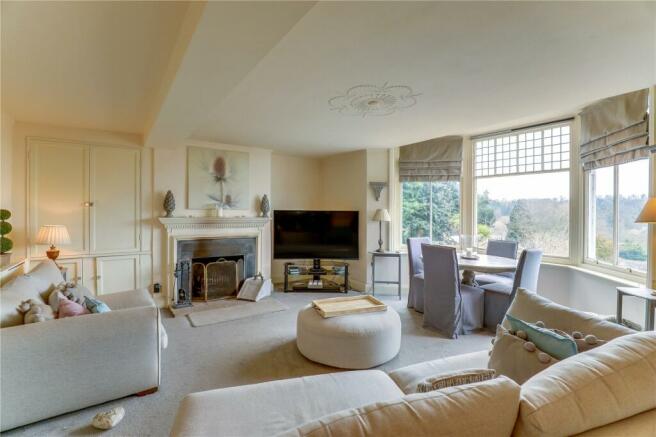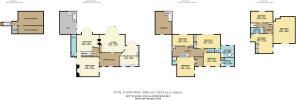High Street, Bridgnorth, Shropshire
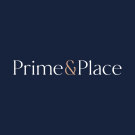
- PROPERTY TYPE
House
- BEDROOMS
7
- BATHROOMS
4
- SIZE
Ask agent
- TENUREDescribes how you own a property. There are different types of tenure - freehold, leasehold, and commonhold.Read more about tenure in our glossary page.
Freehold
Key features
- Seven Bedrooms
- Four En-suites
- Three Reception Rooms
- Entrance Hall
- Breakfast Kitchen
- Extensive Gardens
- Two Storey Barn
- Driveway Parking
- Double Carport
Description
It also mentions the panelled hall and staircase complementing the interior design of the property which is in keeping with the Regency era, giving a classic and refined feel to the space.
This unique property is situated just off Bridgnorth High Street and with accommodation arranged over three floors, the property boasts seven generously sized bedrooms, perfect for large families or those in need of ample living space. From the rear of the property, residents can enjoy stunning, uninterrupted views of the surrounding landscape.
Entering the house through a period stained glass door into a grand entrance hallway with wood panelled walls, sash window, Minton tile floor giving easy access to the well-proportioned reception rooms.
The breakfast kitchen has been fitted with a range of shaker style units with Corian worktops, a Belfast sink unit, a 2-oven AGA with companion, tiled flooring, and French doors that open to the rear patio, providing a scenic view of the Severn valley.
The drawing room can be accessed from both the kitchen and hallway. It boasts exposed oak flooring (now covered), a ceiling rose, a striking open fireplace, and a large bay window that overlooks the rear garden and surrounding views. As for the sitting room and dining room, they also have an abundance of features, such as inglenook fireplaces, exposed beams, sash windows, wood panelling, and additional French doors that lead to the rear patio and garden. Additionally, stairs from the inner hall provide access to the basement rooms, which currently offer excellent storage, and plumbed laundry area.
There are seven bedrooms spread across two additional floors, and the master bedroom has the added luxury of an en-suite bath/shower room. Three more bedrooms have their own en-suite facilities, with two situated on the first floor and one on the upper floor. The seventh bedroom currently serves as a games and cinema room, but please note that the head height is slightly restricted due to low beams and eaves.
Externally, the property features a double carport, providing secure off-street parking for two vehicles. The carport blends seamlessly with the style of the property, providing an attractive and practical feature. In addition, there is further driveway parking for several vehicles.
A southerly facing flagstone terrace runs across the rear of the property and offers stunning views of the town and the Severn Valley beyond, while providing access to the lawned areas and planted borders. The terrace is surrounded by extensive landscaped gardens, featuring a variety of mature trees and planted borders, which create a sense of privacy. In addition, a raised decked Pergola, situated in a sheltered position with far-reaching views, houses a hot tub. Further steps lead to two more lawn gardens, a cave, and the remains of the old castle wall, which are a listed feature. There is also a two storey barn just brimming with potential for a home office or secondary accommodation subject the nesscessary planning consent.
Directions
Brochures
ParticularsCouncil TaxA payment made to your local authority in order to pay for local services like schools, libraries, and refuse collection. The amount you pay depends on the value of the property.Read more about council tax in our glossary page.
Band: G
High Street, Bridgnorth, Shropshire
NEAREST STATIONS
Distances are straight line measurements from the centre of the postcode- Cosford Station8.9 miles
About the agent
Welcome to Prime & Place, Mayfair.
Prime & Place is your destination for premium properties, underpinned by a commitment for exceptional service delivered by experienced, award-winning property professionals.
Through our approach, you'll receive the premium service your home deserves, backed up by our years of experience in this ever-evolving, competitive industry.
Live beautifully with Prime & Place.
Industry affiliations

Notes
Staying secure when looking for property
Ensure you're up to date with our latest advice on how to avoid fraud or scams when looking for property online.
Visit our security centre to find out moreDisclaimer - Property reference BNS230112. The information displayed about this property comprises a property advertisement. Rightmove.co.uk makes no warranty as to the accuracy or completeness of the advertisement or any linked or associated information, and Rightmove has no control over the content. This property advertisement does not constitute property particulars. The information is provided and maintained by Prime & Place, Mayfair. Please contact the selling agent or developer directly to obtain any information which may be available under the terms of The Energy Performance of Buildings (Certificates and Inspections) (England and Wales) Regulations 2007 or the Home Report if in relation to a residential property in Scotland.
*This is the average speed from the provider with the fastest broadband package available at this postcode. The average speed displayed is based on the download speeds of at least 50% of customers at peak time (8pm to 10pm). Fibre/cable services at the postcode are subject to availability and may differ between properties within a postcode. Speeds can be affected by a range of technical and environmental factors. The speed at the property may be lower than that listed above. You can check the estimated speed and confirm availability to a property prior to purchasing on the broadband provider's website. Providers may increase charges. The information is provided and maintained by Decision Technologies Limited. **This is indicative only and based on a 2-person household with multiple devices and simultaneous usage. Broadband performance is affected by multiple factors including number of occupants and devices, simultaneous usage, router range etc. For more information speak to your broadband provider.
Map data ©OpenStreetMap contributors.
