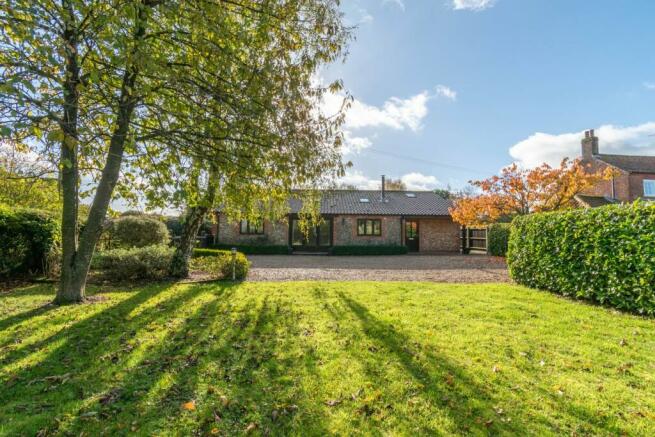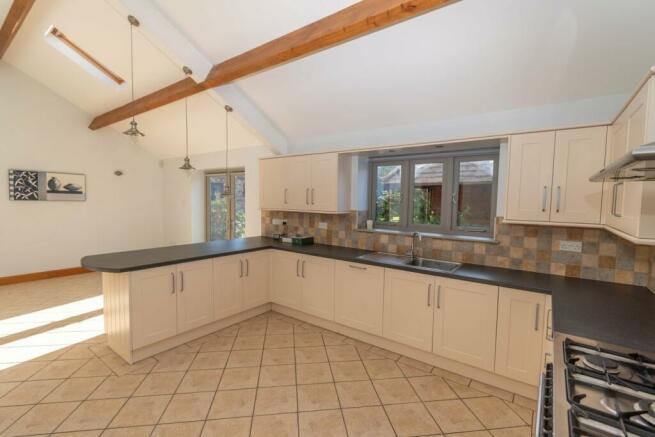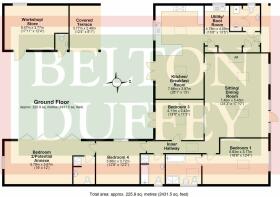Thumb Lane, Horningtoft, NR20

- PROPERTY TYPE
Barn Conversion
- BEDROOMS
4
- BATHROOMS
3
- SIZE
Ask agent
- TENUREDescribes how you own a property. There are different types of tenure - freehold, leasehold, and commonhold.Read more about tenure in our glossary page.
Freehold
Description
Langmoor Barn is a superb detached barn conversion, built by the current owners approximately 15 years ago in a tucked away setting in the conveniently located rural village of Horningtoft. Traditionally built of brick and flint walls under a pantiled roof, the property features full height vaulted ceilings to many of the rooms with oak internal doors and skirting boards with the benefit of timber framed double glazed windows and doors throughout. Underfloor heating is provided by an oil-fired boiler with a wood burning stove in the sitting/dining room for cosy winter nights in.
The flexible single storey accommodation is accessed via a porch to the front leading into a utility/boot room with a cloakroom off and a door to the vaulted kitchen/breakfast room. The bright and airy open plan sitting room has a full height half vaulted ceiling with access to the inner hallway which leads to the 4 bedrooms, 2 with their own en suites, and a family bathroom. Bedrooms 2 and 4 also lend themselves to the creation of an annexe or convenient living for multi-generational families.
Outside, there is extensive gravelled driveway parking with a large lawned and wooded garden to the north which backs onto countryside. To the south, the barn wraps around an attractive walled courtyard garden where there is a workshop/store and a covered patio area. The gardens and grounds are a delight and amount to approximately 0.45 acre (subject to survey).
Langmoor Barn is being offered for sale with no onward chain.
Horningtoft is a small rural village conveniently situated midway between the market towns of Fakenham and Dereham which both have a wide range of facilities and amenities including schools, shops, supermarkets, medical centres, bars and restaurants. The village is surrounded by undulating and well-wooded countryside and is approximately 12 miles from the beautiful North Norfolk Coast with the Cathedral City of Norwich within easy motoring distance with a rail link to London Liverpool Street and Norwich International Airport.
Mains water, private drainage and mains electricity. Oil-fired underfloor central heating. EPC Rating Band E.
Breckland Council, Elizabeth House, Walpole Loke, Dereham, Norfolk, NR19 1EE. Council Tax Band E.
PORCH
A covered storm porch to the front of the property with a partly glazed entrance door leading into:
UTILITY/BOOT ROOM
4.78m x 4.09m (15' 8" x 13' 5") at widest points.
2 fitted storage cupboards with oak doors, base cupboard with a laminate worktop incorporating a wash basin, tiled splashbacks. Spaces and plumbing for a washing machine and tumble dryer, tiled floor, hatch with a drop down ladder to the attic room. Window to the side, partly glazed door to the kitchen/breakfast room and a door leading into:
CLOAKROOM
2.17m x 1.46m (7' 1" x 4' 9")
Pedestal wash basin, WC, tiled floor and splashbacks, large built-in airing cupboard housing the oil-fired boiler and the hot water cylinder. Window to the side with obscured glass.
KITCHEN/BREAKFAST ROOM
7.96m x 3.97m (26' 1" x 13' 0")
A bright and airy kitchen/breakfast room with a half vaulted ceiling with 2 Velux windows and exposed beams, tiled floor. Comprising:
KITCHEN AREA
A range of Shaker style base and wall units with laminate worktops incorporating a stainless steel sink, breakfast bar with space under for stools, tiled splashbacks. Space for a range style cooker with LPG connection and stainless steel extractor hood over, integrated dishwasher and space for an American style fridge freezer. Window overlooking the rear courtyard garden. Open plan to:
BREAKFAST AREA
Room for a large table and chairs, French doors leading outside to the rear courtyard garden and a partly glazed door leading into:
SITTING/DINING ROOM
7.40m x 5.43m (24' 3" x 17' 10")
Another impressive half vaulted space with 2 Velux windows and exposed beams. Wood burning stove on a slate tiled hearth with an exposed flue, window and French doors leading outside to the driveway to the front of the property: Opening to:
INNER HALLWAY
Vaulted ceiling with a Velux window and doors to the bedrooms and family bathroom.
BEDROOM 1
5.63m x 3.77m (18' 6" x 12' 4") at widest points.
Vaulted ceiling with a Velux window and exposed beams, window to the front and a door leading into:
EN SUITE BATHROOM
3.03m x 2.55m (9' 11" x 8' 4")
A white suite comprising an oak panelled bath, shower cubicle, pedestal wash basin, bidet and WC. Tiled floor and splashbacks, Velux window and a window to the side with obscured glass.
BEDROOM 2/POTENTIAL ANNEXE
5.79m x 3.67m (19' 0" x 12' 0") at widest points.
Flexible room which could either provide another large en suite bedroom or offering scope for annexe accommodation (we understand that services are close by for the installation of a kitchen, if required, subject to the necessary permissions). Vaulted ceiling with Velux window and exposed beams, window to the rear and 2 sets of bi-fold doors leading outside to the rear courtyard garden. Door leading into:
EN SUITE SHOWER ROOM
2.38m x 1.83m (7' 10" x 6' 0")
A white suite comprising a shower cubicle, pedestal wash basin and WC. Tiled floor and splashbacks.
BEDROOM 3
4.11m x 3.43m (13' 6" x 11' 3")
Half vaulted ceiling with Velux window and exposed beams, high level glazed panels to the sitting/dining room and French doors leading outside to the rear courtyard garden.
BEDROOM 4
3.6m x 3.72m (11' 10" x 12' 2")
Flexible room which could either provide a guest bedroom or a bedroom serving the annexe accommodation. Vaulted ceiling with exposed beams, window overlooking the rear courtyard garden.
FAMILY BATHROOM
2.48m x 2.05m (8' 2" x 6' 9")
A white suite comprising an oak panelled bath, shower cubicle, pedestal wash basin and WC. Tiled floor and splashbacks, window to the side with obscured glass.
ATTIC ROOM
4.07m x 3.57m (13' 4" x 11' 9")
Accessed from a hatch in the utility/boot room with a drop down ladder and a Velux window.
OUTSIDE
Langmoor Barn is accessed through double 5 bar gates leading onto an extensive gravelled driveway providing parking for several vehicles and leading to the front entrance porch. There is a good sized lawned front garden beyond with hedged and fenced boundaries with mature trees lining the perimeter and a natural pond. Screened area where the Klargester septic tank and oil storage tank is located.
A pedestrian gate leads from the side of the property to the attractive south facing courtyard garden to the rear which the barn wraps around to 2 sides. The garden is paved for ease of maintenance with a covered terrace, raised plant and shrub beds, outside lighting and access to the workshop/store and gardeners WC.
The gardens and grounds are a delight and, in all, amount to approximately 0.45 acre (subject to survey).
WORKSHOP/STORE
5.47m x 3.77m (17' 11" x 12' 4") at widest points.
Power and light, window to the rear.
GARDENERS WC
Wash basin and WC.
Brochures
Brochure 1- COUNCIL TAXA payment made to your local authority in order to pay for local services like schools, libraries, and refuse collection. The amount you pay depends on the value of the property.Read more about council Tax in our glossary page.
- Ask agent
- PARKINGDetails of how and where vehicles can be parked, and any associated costs.Read more about parking in our glossary page.
- Yes
- GARDENA property has access to an outdoor space, which could be private or shared.
- Yes
- ACCESSIBILITYHow a property has been adapted to meet the needs of vulnerable or disabled individuals.Read more about accessibility in our glossary page.
- Ask agent
Thumb Lane, Horningtoft, NR20
NEAREST STATIONS
Distances are straight line measurements from the centre of the postcode- Wymondham Station18.0 miles
About the agent
Here at Belton Duffey we have a passion for selling houses. We are proud of our independent heritage of over three decades and pride ourselves on our local knowledge and standing in the community. Our highly motivated and enthusiastic staff provide a courteous, professional service to both buyers and sellers alike using up-to-date technology alongside years of experience.
Our offices in King’s Lynn, Fakenham and Wells-next-the-Sea are in prominent central locations with web links acro
Industry affiliations



Notes
Staying secure when looking for property
Ensure you're up to date with our latest advice on how to avoid fraud or scams when looking for property online.
Visit our security centre to find out moreDisclaimer - Property reference 26724586. The information displayed about this property comprises a property advertisement. Rightmove.co.uk makes no warranty as to the accuracy or completeness of the advertisement or any linked or associated information, and Rightmove has no control over the content. This property advertisement does not constitute property particulars. The information is provided and maintained by Belton Duffey, Fakenham. Please contact the selling agent or developer directly to obtain any information which may be available under the terms of The Energy Performance of Buildings (Certificates and Inspections) (England and Wales) Regulations 2007 or the Home Report if in relation to a residential property in Scotland.
*This is the average speed from the provider with the fastest broadband package available at this postcode. The average speed displayed is based on the download speeds of at least 50% of customers at peak time (8pm to 10pm). Fibre/cable services at the postcode are subject to availability and may differ between properties within a postcode. Speeds can be affected by a range of technical and environmental factors. The speed at the property may be lower than that listed above. You can check the estimated speed and confirm availability to a property prior to purchasing on the broadband provider's website. Providers may increase charges. The information is provided and maintained by Decision Technologies Limited. **This is indicative only and based on a 2-person household with multiple devices and simultaneous usage. Broadband performance is affected by multiple factors including number of occupants and devices, simultaneous usage, router range etc. For more information speak to your broadband provider.
Map data ©OpenStreetMap contributors.




