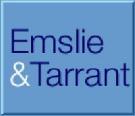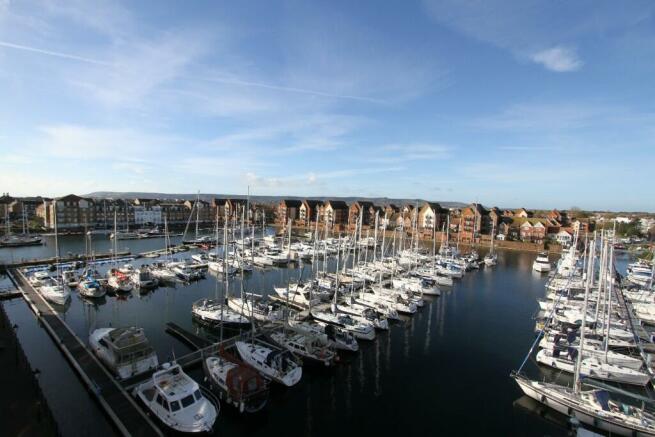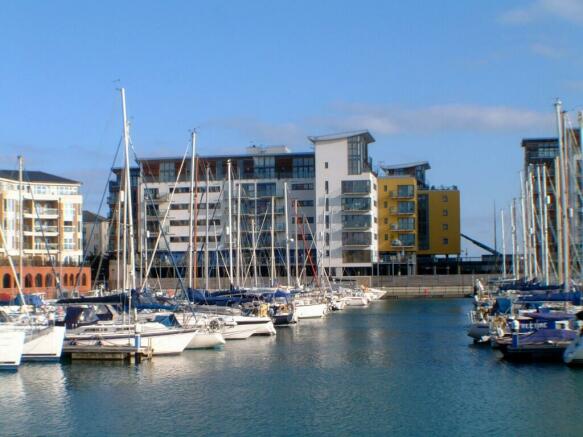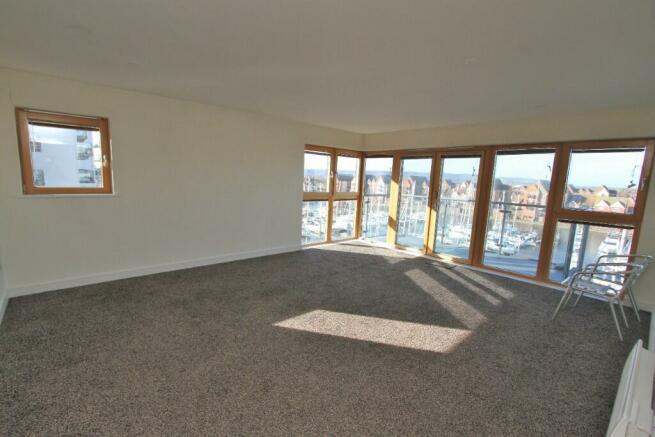Midway Quay, Eastbourne

- PROPERTY TYPE
Apartment
- BEDROOMS
2
- BATHROOMS
2
- SIZE
Ask agent
Key features
- COMMUNAL ENTRY SYSTEM
- PASSENGER LIFT AND ON SITE CARETAKER
- ENTRANCE HALL
- DOUBLE ASPECT RECEPTION ROOM WITH SUPERB VIEWS. BALCONY
- SEPARATE KITCHEN/DINING ROOM WITH INTEGRATED APPLIANCES
- PRINCIPAL BEDROOM WITH ENSUITE SHOWER ROOM/WC
- SECOND BEDROOM
- BATHROOM/WC
- ELECTRIC HEATING AND SEALED UNIT DOUBLE GLAZING
- PRIVATE CAR PARKING SPACE
Description
An internal inspection is highly recommended
COMPRISING
COMMUNAL ENTRY SYSTEM,
PASSENGER LIFT AND ON SITE CARETAKER, ENTRANCE HALL,
DOUBLE ASPECT RECEPTION ROOM WITH SUPERB VIEWS, BALCONY,
SEPARATE KITCHEN/DINING ROOM WITH INTEGRATED APPLIANCES,
PRINCIPAL BEDROOM WITH ENSUITE SHOWER ROOM/WC,
SECOND BEDROOM, BATHROOM/WC,
ELECTRIC HEATING, SEALED UNIT DOUBLE GLAZING,
PRIVATE CAR PARKING SPACE
.
LOCATION Palomar Court forms part of The Boardwalk development at Midway Quay, being within close proximity to the seafront, harbour lock and the bars and restaurants of The Waterfront. Eastbourne town centre with its theatre complex and mainline railway station can be found within four miles distant.
ACCOMMODATION & APPROXIMATE ROOM SIZES
Communal front door with entry phone system to
RECEPTION HALL with staircase or passenger lift to FOURTH FLOOR LANDING.
Front door to
ENTRANCE HALL with large storage cupboard.
SITTING ROOM 19' x 15'1 (5.79m x 4.60m) enjoying a superb aspect over the inner harbour and with far reaching views across Eastbourne towards the Downs and opening onto BALCONY.
SEPARATE KITCHEN 15'3 x 11'1 (4.65m x 3.38m) one a half bowl sink unit flanked by working surfaces having a range of contemporary style cupboards and drawers below. The kitchen is equipped with integrated appliances of washing machine, dishwasher, oven, hob, cooker hood and fridge/freezer. Part tiled walls, wall mounted shelved cupboards, window having aspect over the harbour.
PRINCIPAL BEDROOM 12'8 x 10'1 (3.86m x 3.07m) with window overlooking the complex and the harbour. Built in wardrobe cupboards, electric heater. Door to
ENSUITE SHOWER ROOM with shower cubicle having wall mounted controls, wash hand basin, low level wc, part tiled walls.
BEDROOM 2 15'2 x 8'6 (4.62m x 2.59m) with window and electric heater.
BATHROOM/WC with panelled bath having mixer taps and shower attachment, wash hand basin, low level wc, part tiled walls.
OUTSIDE
Within the grounds of the development there is a PRIVATE CAR PARKING SPACE
LEASE - To be advised.
MAINTENANCE - To be advised.
GROUND RENT - To be advised.
EASTBOURNE COUNCIL TAX BAND - E
EPC RATING - B
Tenure: Leasehold You buy the right to live in a property for a fixed number of years, but the freeholder owns the land the property's built on.Read more about tenure type in our glossary page.
For details of the leasehold, including the length of lease, annual service charge and ground rent, please contact the agent
Council TaxA payment made to your local authority in order to pay for local services like schools, libraries, and refuse collection. The amount you pay depends on the value of the property.Read more about council tax in our glossary page.
Ask agent
Midway Quay, Eastbourne
NEAREST STATIONS
Distances are straight line measurements from the centre of the postcode- Pevensey & Westham Station1.6 miles
- Pevensey Bay Station1.8 miles
- Hampden Park Station2.2 miles
About the agent
Established in 1970, Emslie & Tarrant is one of Eastbourne’s leading independent Estate Agents, specialising in the sale of residential properties within Eastbourne and the surrounding Downland areas.
Emslie & Tarrant boast an extensive register of property for sale including starter and family homes, bungalows, flats and apartments, seafront properties, country and executive houses and many more. Our newly refurbished air conditioned offices in Cornfield Road occupy a prominent positi
Industry affiliations



Notes
Staying secure when looking for property
Ensure you're up to date with our latest advice on how to avoid fraud or scams when looking for property online.
Visit our security centre to find out moreDisclaimer - Property reference 23110U. The information displayed about this property comprises a property advertisement. Rightmove.co.uk makes no warranty as to the accuracy or completeness of the advertisement or any linked or associated information, and Rightmove has no control over the content. This property advertisement does not constitute property particulars. The information is provided and maintained by Emslie & Tarrant, Eastbourne. Please contact the selling agent or developer directly to obtain any information which may be available under the terms of The Energy Performance of Buildings (Certificates and Inspections) (England and Wales) Regulations 2007 or the Home Report if in relation to a residential property in Scotland.
*This is the average speed from the provider with the fastest broadband package available at this postcode. The average speed displayed is based on the download speeds of at least 50% of customers at peak time (8pm to 10pm). Fibre/cable services at the postcode are subject to availability and may differ between properties within a postcode. Speeds can be affected by a range of technical and environmental factors. The speed at the property may be lower than that listed above. You can check the estimated speed and confirm availability to a property prior to purchasing on the broadband provider's website. Providers may increase charges. The information is provided and maintained by Decision Technologies Limited. **This is indicative only and based on a 2-person household with multiple devices and simultaneous usage. Broadband performance is affected by multiple factors including number of occupants and devices, simultaneous usage, router range etc. For more information speak to your broadband provider.
Map data ©OpenStreetMap contributors.



