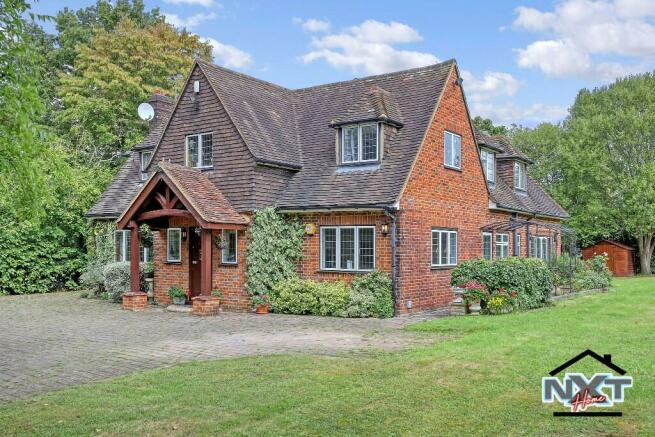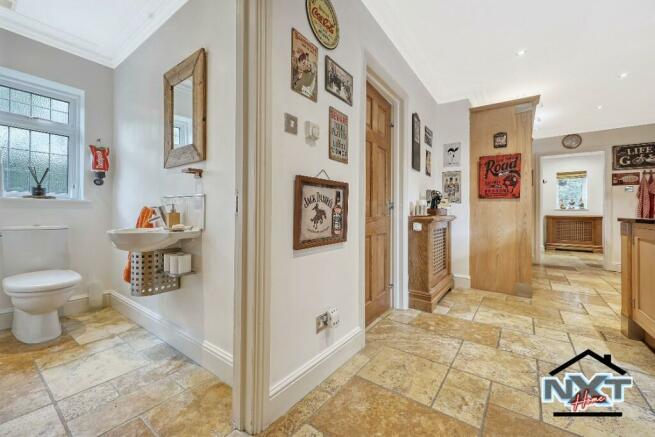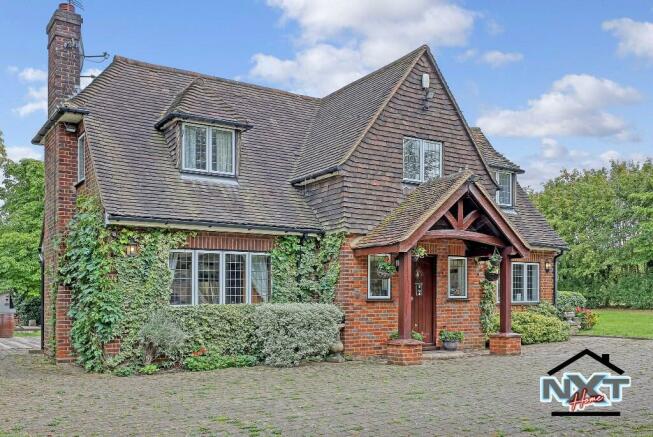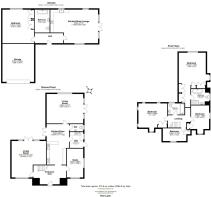Hoe Lane, Abridge, RM4

Letting details
- Let available date:
- Ask agent
- Deposit:
- £7,000A deposit provides security for a landlord against damage, or unpaid rent by a tenant.Read more about deposit in our glossary page.
- Min. Tenancy:
- Ask agent How long the landlord offers to let the property for.Read more about tenancy length in our glossary page.
- Let type:
- Long term
- Furnish type:
- Furnished or unfurnished, landlord is flexible
- Council Tax:
- Ask agent
- PROPERTY TYPE
Detached
- BEDROOMS
4
- SIZE
Ask agent
Key features
- Beautiful Village Location
- Minimum 6 Month Tenancy
- Entrance Hallway 5.13m x 2.76m
- Lounge Area 5.33m x 5.36m & 5.336m x 5.363m > 3.300m
- Playroom/Study Room 4.43m x 2.49m
- Kitchen/Dining Area 6.385m x 3.440m > 2.472m
- Bedroom One 5.375m x 4.163m. 3.168m x 1.097m
- Bedroom Two 4.532m x 3.830m > 2.749m
- Bedroom Three 3.77m x 2.9m
- Bedroom Four 3.643m x 1.954m > 1.333m
Description
This property offers top-notch security features, including a security alarm, CCTV, and a secure gated entrance. It provides ample off-street parking and a spacious garage. To the rear of the garden, there's a bungalow style one-bedroom annex with a family bathroom, an open-plan kitchen, dining, and lounge area, featuring doors that open onto the garden with stunning views of the fields beyond.
EPC Rating: D
Entrance Hallway
5.13m x 2.76m
Lounge Area
5.33m x 5.36m
5.336m x 5.363m > 3.300m
Playroom/Study Room
4.43m x 2.49m
Kitchen/Dining Area
6.38m x 3.44m
6.385m x 3.440m > 2.472m
Utility Room
2.49m x 2.2m
Second Lounge Area
5.96m x 4.28m
Bedroom One
5.37m x 3.16m
5.375m x 4.163m. 3.168m x 1.097m
En-suite bathroom
2.45m x 2.1m
Bedroom Two
4.53m x 2.74m
4.532m x 3.830m > 2.749m
Bedroom Three
3.77m x 2.9m
Bedroom Four
3.64m x 1.95m
3.643m x 1.954m > 1.333m
Detached Garage
5.81m x 5.02m
Entrance Hallway
4.14m x 1.52m
Kitchen/Diner/Lounge Area
7.06m x 5.2m
7.067m x 5.264m > 3.652m
Bedroom One
4.3m x 5.25m
Family Bathroom
3.65m x 2.33m
- COUNCIL TAXA payment made to your local authority in order to pay for local services like schools, libraries, and refuse collection. The amount you pay depends on the value of the property.Read more about council Tax in our glossary page.
- Ask agent
- PARKINGDetails of how and where vehicles can be parked, and any associated costs.Read more about parking in our glossary page.
- Garage,Driveway,Gated
- GARDENA property has access to an outdoor space, which could be private or shared.
- Rear garden,Front garden
- ACCESSIBILITYHow a property has been adapted to meet the needs of vulnerable or disabled individuals.Read more about accessibility in our glossary page.
- Ask agent
Energy performance certificate - ask agent
Hoe Lane, Abridge, RM4
Add your favourite places to see how long it takes you to get there.
__mins driving to your place
Notes
Staying secure when looking for property
Ensure you're up to date with our latest advice on how to avoid fraud or scams when looking for property online.
Visit our security centre to find out moreDisclaimer - Property reference NEXTH_001216. The information displayed about this property comprises a property advertisement. Rightmove.co.uk makes no warranty as to the accuracy or completeness of the advertisement or any linked or associated information, and Rightmove has no control over the content. This property advertisement does not constitute property particulars. The information is provided and maintained by Next Home Ltd, Leyton. Please contact the selling agent or developer directly to obtain any information which may be available under the terms of The Energy Performance of Buildings (Certificates and Inspections) (England and Wales) Regulations 2007 or the Home Report if in relation to a residential property in Scotland.
*This is the average speed from the provider with the fastest broadband package available at this postcode. The average speed displayed is based on the download speeds of at least 50% of customers at peak time (8pm to 10pm). Fibre/cable services at the postcode are subject to availability and may differ between properties within a postcode. Speeds can be affected by a range of technical and environmental factors. The speed at the property may be lower than that listed above. You can check the estimated speed and confirm availability to a property prior to purchasing on the broadband provider's website. Providers may increase charges. The information is provided and maintained by Decision Technologies Limited. **This is indicative only and based on a 2-person household with multiple devices and simultaneous usage. Broadband performance is affected by multiple factors including number of occupants and devices, simultaneous usage, router range etc. For more information speak to your broadband provider.
Map data ©OpenStreetMap contributors.





