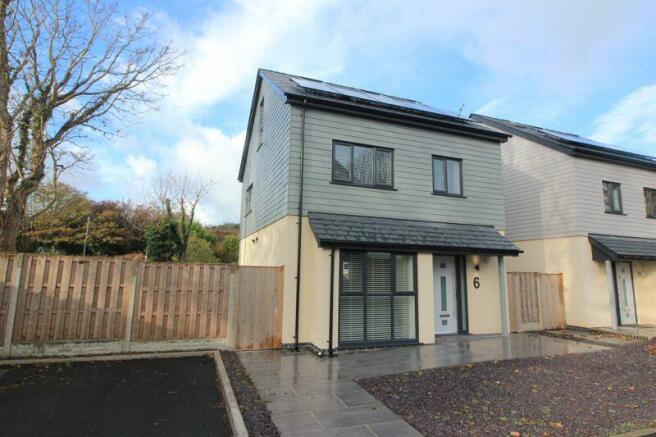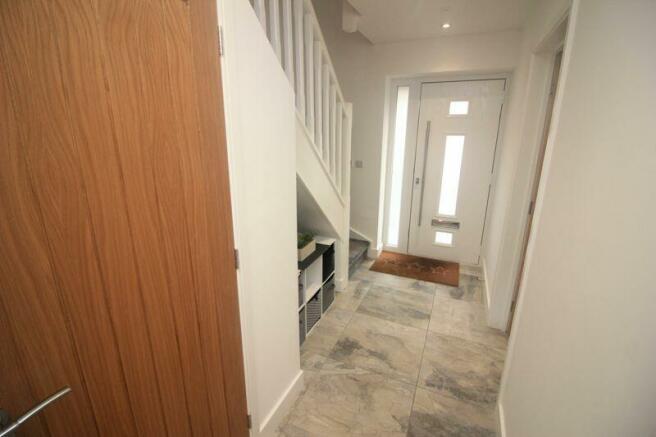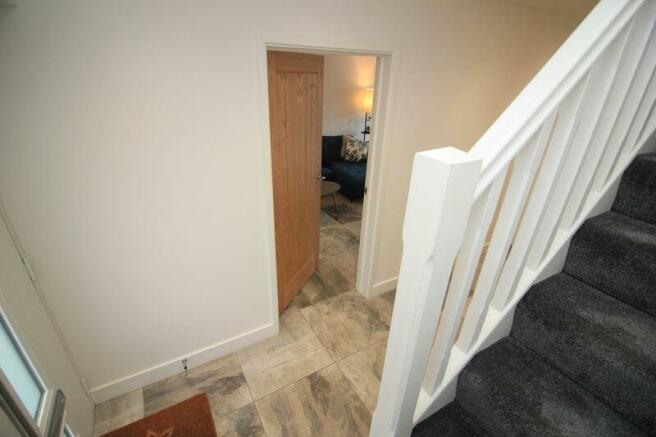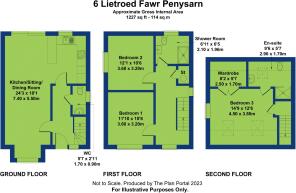Lletroed Fawr, Penysarn

- PROPERTY TYPE
Detached
- BEDROOMS
3
- BATHROOMS
2
- SIZE
Ask agent
- TENUREDescribes how you own a property. There are different types of tenure - freehold, leasehold, and commonhold.Read more about tenure in our glossary page.
Freehold
Key features
- Virtually NEW Quality Detached Family House
- Balance of 10 Yr NHBC
- A Rated Economic and Low maintenance
- Imaginative and Stylish Interiors
- Open Plan Lounge/Diner and fitted Kitchen
- 3 Good Bedrooms, 2 Bathrooms
- Cloak room, Walk in wardrobe
- Solar Panels/Air Source under floor Heating
- 2 Car Parking and base for garage
- Low Maintenance Gardens, Many Extras
Description
Located in a select small private close ( 1 of only 3) in the north Anglesey village of Penysarn. Only a few miles from the coast, the pretty harbour of Amlwch Port and the idyllic cove at Llaneilian with its famous coastal footpath. If you are seeking a stylish eco friendly family house this is ideal - Balance of 10 yr NHBC ( completed 2022) Affording imaginative bright cheerful and tasteful interiors for a modern lifestyle with the current owners having installed a wide range of expensive and extra features. On the ground floor there is an attractive hallway and cloakroom. The open plan large L shaped Lounge/ Dining room and the well Fitted Kitchen/breakfast area (including a range of appliances built in) offers a a trendy living area with patio doors to the garden and underfloor heating. On the first floor there are two generous double bedrooms a large landing and super shower room. Second floor has a master bedroom 3 with an en-suite dressing room and shower room with velux roof lights offering plenty of light. Outside the property has 2 car parking, 2 side gates and a wide side fencing with a concrete base ( with connections) beyond ideal for a large shed or garage. There are porcelain slabs to front side and extended area to the rear with a sunny low maintenance stoned courtyard style garden. 4KW Solar Panels with Air Source Heat Pump with part under floor heating and part radiators ( app controlled - with extra high capacity 200 litre tank ) FTTP Broadband up to 1000mbs - Sprinkler system - Hard wired heat/smoke detectors and all rooms with TV and hard wired CAT6 internet points. In all the property must be viewed to appreciate its extras and stylish finishes.
Accommodation - Ground Floor
Open Canopy Porch with lights, Composite double glazed door and side panel to
Entrance Hallway
13' 1'' x 6' 11'' (4.0m x 2.1m) reducing to 1.0
Tiled floor, spindled staircase to first floor
Cloakroom
5' 7'' x 2' 11'' (1.7m x 0.9m)
Close coupled w.c, vanity unit and wash basin, side double glazed window, extractor, tiled floor
Open Plan Lounge, Dining Room and Fitted Kitchen
24' 3'' x 18' 1'' (7.4m x 5.5m) reducing to 3.3m
A Fantastic bright and wonderful living space.
Lounge area has a deep bay and full height double glazed windows.
Dining area has wide double glazed sliding patio door to patio/garden
Kitchen area has many extras and is fitted above the developers specification with a wealth of base and wall units with granite effect worktops forming a peninsular with inset sink, induction hob and canopy, built in oven/microwave, built in washing machine and integral fridge freezer. Downlighters, double glazed window.
Tiled floor throughout with underfloor heating.
First Floor Landing
17' 9'' x 6' 11'' (5.4m x 2.1m)
2 Double glazed windows, radiator, staircase to second floor, Built in cupboard with Mitsubishi Ecodan high capacity 200 litre hot water cylinder.
Front Bedroom 2
11' 10'' x 10' 6'' (3.6m x 3.2m)
Double glazed window, radiator and fitted carpet
Rear Bedroom 3
12' 1'' x 10' 6'' (3.68m x 3.2m)
Double glazed window, radiator and fited carpet.
Luxury Shower room
6' 11'' x 6' 5'' (2.1m x 1.96m)
Good quality suite with large shower enclosure with full glass screen and mains fed shower with rainfall head, vanity unit and wash basin, close coupled w.c., chrome heated towel rail, part tiled walls and tiled floor, extractor, double glazed window, downlighters.
Second Floor Landing
Double glazed roof light
Master Bedroom 1
14' 9'' x 9' 2'' (4.5m x 2.8m) restricted head height to part
2 double glazed rooflights, side double glazed window, radiator, fitted carpet
Walk in Dressing room/Wardrobe
8' 2'' x 5' 3'' (2.5m x 1.6m) restricted headheight
radiator, downlighters
En suite Shower Room
9' 6'' x 5' 6'' (2.9m x 1.67m)
Shower cubicle recess and mains fed shower with rainfall shower head, vanity unit and wash basin, close coupled w.c., chrome heated towel rail, part tiled walls and floor, extractor, downlighters, double glazed roof light
Exterior
Front - 2 car parking space, slate stoned open foregarden with porcelain slabs extending to side and rear, 2 side gates.
Rear - Enclosed and generous low maintenance sunny courtyard style stoned garden with enlarged porcelain slab patio/paths, light and cold water taps, air source heat pump, 5m x 3m concrete base and power connection available for large shed or garage to side.
The property is located on a good corner plot in this small select private close - Shared tarmac roadway ( joint maintenance responsibilities)
Facilities
Rear roof 4 kw solar panels -App controlled Air Source Heating - Under floor heating and radiators with 200 litre high capacity pressurised hot water cylinder.
Heatmieser room thermostats - can be smart home controlled by app via included WIFI Hub.
All rooms have TV and hard wired CAT6 internet points with CAT5 Wiring available for CCTV
Double glazed doors/patio doors windows and roof lights
Hard wired smoke/heat detectors and sprinkler system.
Many other extras from standard specification
Services - Mains water electricity and drainage
Council Tax Band D - EPC Rating A - Tenure Freehold
Brochures
Property BrochureFull DetailsCouncil TaxA payment made to your local authority in order to pay for local services like schools, libraries, and refuse collection. The amount you pay depends on the value of the property.Read more about council tax in our glossary page.
Band: D
Lletroed Fawr, Penysarn
NEAREST STATIONS
Distances are straight line measurements from the centre of the postcode- Llanfairpwll Station12.4 miles
About the agent
The company was founded in 1995 by Terry J. Young FNAEA, with the intention of offering an enthusiastic, professional, committed, personal and proactive traditional quality estate agency service.
These principals still hold true even though the firm has grown and expanded to offer true excellence in marketing for the whole island.
Our portfolio covers Residential, Rural and Commercial. We exclusively handle the sales of all types of property and land as our belief is that is bette
Industry affiliations


Notes
Staying secure when looking for property
Ensure you're up to date with our latest advice on how to avoid fraud or scams when looking for property online.
Visit our security centre to find out moreDisclaimer - Property reference 12180583. The information displayed about this property comprises a property advertisement. Rightmove.co.uk makes no warranty as to the accuracy or completeness of the advertisement or any linked or associated information, and Rightmove has no control over the content. This property advertisement does not constitute property particulars. The information is provided and maintained by Mon Properties, Amlwch. Please contact the selling agent or developer directly to obtain any information which may be available under the terms of The Energy Performance of Buildings (Certificates and Inspections) (England and Wales) Regulations 2007 or the Home Report if in relation to a residential property in Scotland.
*This is the average speed from the provider with the fastest broadband package available at this postcode. The average speed displayed is based on the download speeds of at least 50% of customers at peak time (8pm to 10pm). Fibre/cable services at the postcode are subject to availability and may differ between properties within a postcode. Speeds can be affected by a range of technical and environmental factors. The speed at the property may be lower than that listed above. You can check the estimated speed and confirm availability to a property prior to purchasing on the broadband provider's website. Providers may increase charges. The information is provided and maintained by Decision Technologies Limited.
**This is indicative only and based on a 2-person household with multiple devices and simultaneous usage. Broadband performance is affected by multiple factors including number of occupants and devices, simultaneous usage, router range etc. For more information speak to your broadband provider.
Map data ©OpenStreetMap contributors.




