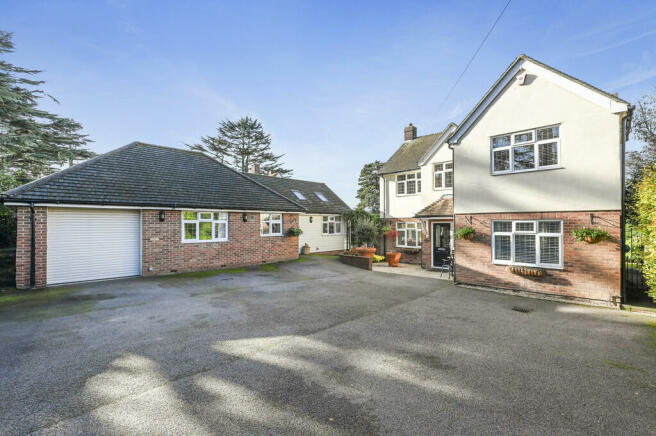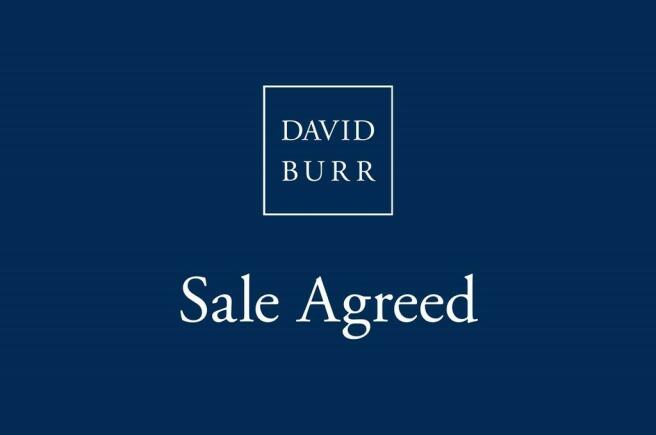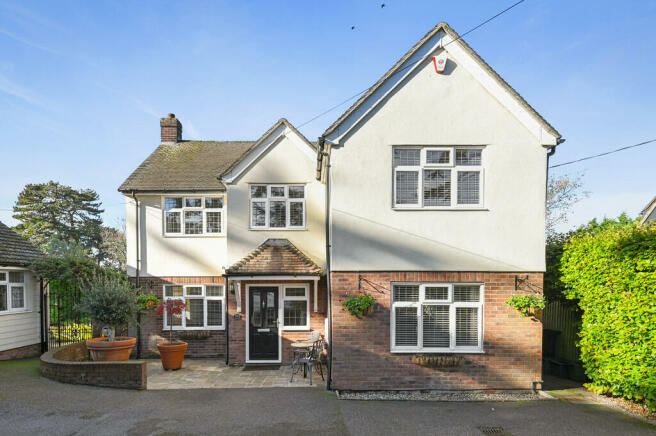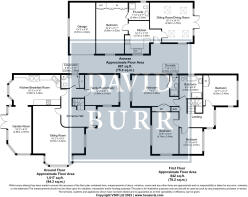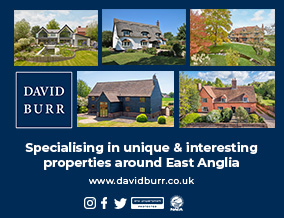
Sudbury Road, Halstead

- PROPERTY TYPE
Detached
- BEDROOMS
5
- BATHROOMS
3
- SIZE
2,666 sq ft
248 sq m
- TENUREDescribes how you own a property. There are different types of tenure - freehold, leasehold, and commonhold.Read more about tenure in our glossary page.
Freehold
Key features
- Stunning detached family home
- Impeccably presented throughout.
- Detached annexe
- Superb AGA kitchen
- Four double bedrooms
- Beautiful west facing landscaped garden
- Wonderful open views
- Extensive parking
- Single garage
Description
To the front of the property is a cosy family room/snug with a dual aspect and has cornicing to the ceilings and moulded skirting boards. The kitchen/ breakfast room forms the heart of the house and is situated to the rear of the property, and has a bay window with a seat which allows the occupants to take advantage of the wonderful views to the gardens and rolling countryside beyond. It is extensively fitted with a range of beech fronted base and wall mounted units with a green AGA providing a focal point with a detailed hood above. Integrated appliances include a 'Neff' oven and grill, 'De deitrich' gas hob with extractor hood above, fridge freezer and 'Siemens' dishwasher. The room has attractive travertine flooring and a square archway opens to the impressive garden room with bi-folding doors opening to an extensive entertaining area.
The garden room also has the same attractive travertine flooring and a part vaulted ceiling. Accessed from the hallway is a well-appointed cloakroom which is panelled to dado height and has a matching white suite with a rectangular sink on a vanity unit and twin doors open to a large utility cupboard with space and plumbing for a washing machine.
The stairs rise to an impressive galleried landing affording a dual aspect with views to the front and a large linen cupboard. The principal bedroom is situated to the rear of the property and benefits from the wonderful views to the garden and rolling countryside beyond and is fitted with attractive plantation shutters and has full height floor to ceiling built in wardrobes. A further door leads to a well-appointed fully tiled en-suite shower room with tiled flooring, vanity unit with a rectangular sink and matching WC.
There are three further bedrooms, one situated to the rear of the property, one to the front and one to the side which has a dual aspect and the bedroom situated to the rear of the property benefits from the wonderful views. These are all served by a lavishly appointed and recently refurbished family bath/shower room with tiled flooring, oval ended bath, large walk-in shower cubicle and a wall mounted vanity unit and matching WC.
The detached annexe is accessed via a glazed and panel door which leads to an entrance hall with a part vaulted ceiling with ample coat and boot space. A glazed door leads to the attractive sitting room which has a fully vaulted ceiling with four Velux windows and is fully glazed to the westerly aspect taking in the views to the gardens, with French doors leading to paved steps and a terrace beyond. There is a well-appointed kitchen with a range of wall and floor mounted oak units with attractive laminate worktops and tiled splashbacks, there is a stainless-steel single sink unit, oven and grill with 'Neff' hob above and tiled effect flooring. A panel door leads to a spacious bedroom with views to the front and there is a complete range of built in floor to ceiling wardrobes. A further panel door leads to a fully tiled shower room with a large walk-in shower cubicle, base vanity unit with storage beneath and a matching WC and tiled flooring throughout. The annexe benefits from underfloor heating throughout.
Outside
The property is approached via an attractive white picket fencing leading to a five-bar gate, beyond which is an extensive parking area which in turn leads to the single garage with electric roller door. There is an attractive mellow red brick wall behind which is laurel hedging and three particularly attractive cedar trees. To the northerly aspect is mature beech hedging providing privacy, and rear access is provided on both sides of the property via attractive wrought iron gates. There is a paved courtyard by the front door with a curved mellow brick wall and a covered porch.
The rear garden is truly delightful and has been professionally landscaped to provide year-round colour and interest. Immediately to the rear of the house is an extensive raised sandstone terrace, flanked by mellow red brick wall and a raised red brick planter. An attractive feature arch from the terrace guides you to an extensive expanse of neatly manicured lawn which is flanked by densely stocked bodacious borders which contain a variety of perennials and shrubs which provide structure and colour throughout the year. There are a variety of specimen trees which include acer, cherry and maple. On the north side of the property is an attractive weather clad building with a brick plinth and tiled roof which is set up as an outside bar, and is perfect for entertaining, adjacent to which is a raised sandstone seating area.
The garden is distinctly separated by a laurel hedge and a further arch feature with a ramp leading to a further terrace, adjacent to which is a useful garden storage building which has a tiled roof, weatherboarded elevations, and a brick plinth. There is a gravelled petanque pitch and beyond that is a further expanse of lawn with a variety of fruit trees forming a small orchard, with mature mixed hedges to the boundaries.
Agents notes:
The family bath/shower room benefits from electric underfloor heating.
The annexe has a separate council tax band of A. Currently the owners have an exemption as a family member is in occupation.
The three cedar trees to the front boundary are subject to a TPO.
RECEPTION HALL 14' 3" x 12' 11" (4.36m x 3.95m)
SITTING ROOM 26' 2" x 18' 2" (8.00m x 5.55m)
FAMILY ROOM 12' 7" x 11' 2" (3.84m x 3.41m)
GARDEN ROOM 16' 0" x 8' 9" (4.88m x 2.67m)
KITCHEN/BREAKFAST ROOM 19' 3" x 11' 4" (5.88m x 3.46m)
CLOAKROOM 8' 7" x 4' 11" (2.63m x 1.50m)
GALLERIED LANDING 12' 11" x 10' 5" (3.94m x 3.20m)
PRINCIPAL BEDROOM 17' 0" x 12' 5" (5.20m x 3.80m)
ENSUITE
BEDROOM 15' 8" x 9' 11" (4.79m x 3.04m)
BEDROOM 12' 6" x 11' 1" (3.83m x 3.40m)
BEDROOM 9' 10" x 8' 9" (3.01m x 2.67m)
BATHROOM 8' 6" x 8' 6" (2.60m x 2.60m)
ANNEXE
SITTING ROOM 16' 0" x 14' 11" (4.90m x 4.55m)
KITCHEN 12' 3" x 7' 10" (3.75m x 2.40m)
BEDROOM 19' 4" x 11' 6" (5.90m x 3.53m)
ENSUITE 7' 10" x 6' 6" (2.40m x 2.00m)
GARAGE 19' 3" x 9' 7" (5.87m x 2.94m)
GARDEN STORE
OUTSIDE BAR
Brochures
Brochure- COUNCIL TAXA payment made to your local authority in order to pay for local services like schools, libraries, and refuse collection. The amount you pay depends on the value of the property.Read more about council Tax in our glossary page.
- Band: E
- PARKINGDetails of how and where vehicles can be parked, and any associated costs.Read more about parking in our glossary page.
- Garage,Off street
- GARDENA property has access to an outdoor space, which could be private or shared.
- Yes
- ACCESSIBILITYHow a property has been adapted to meet the needs of vulnerable or disabled individuals.Read more about accessibility in our glossary page.
- Ask agent
Sudbury Road, Halstead
NEAREST STATIONS
Distances are straight line measurements from the centre of the postcode- Chappel & Wakes Colne Station5.1 miles
About the agent
Founded in 1995, David Burr has become one of the most successful agencies in the region. Our name is synonymous with quality property and a level of service to match. We have grown quickly from our Long Melford base to open offices in Leavenheath, Clare, Castle Hedingham, Woolpit and Newmarket with Bury St Edmunds the latest addition opening in March 2014.
Industry affiliations



Notes
Staying secure when looking for property
Ensure you're up to date with our latest advice on how to avoid fraud or scams when looking for property online.
Visit our security centre to find out moreDisclaimer - Property reference 100424024183. The information displayed about this property comprises a property advertisement. Rightmove.co.uk makes no warranty as to the accuracy or completeness of the advertisement or any linked or associated information, and Rightmove has no control over the content. This property advertisement does not constitute property particulars. The information is provided and maintained by David Burr Estate Agents, Castle Hedingham. Please contact the selling agent or developer directly to obtain any information which may be available under the terms of The Energy Performance of Buildings (Certificates and Inspections) (England and Wales) Regulations 2007 or the Home Report if in relation to a residential property in Scotland.
*This is the average speed from the provider with the fastest broadband package available at this postcode. The average speed displayed is based on the download speeds of at least 50% of customers at peak time (8pm to 10pm). Fibre/cable services at the postcode are subject to availability and may differ between properties within a postcode. Speeds can be affected by a range of technical and environmental factors. The speed at the property may be lower than that listed above. You can check the estimated speed and confirm availability to a property prior to purchasing on the broadband provider's website. Providers may increase charges. The information is provided and maintained by Decision Technologies Limited. **This is indicative only and based on a 2-person household with multiple devices and simultaneous usage. Broadband performance is affected by multiple factors including number of occupants and devices, simultaneous usage, router range etc. For more information speak to your broadband provider.
Map data ©OpenStreetMap contributors.
