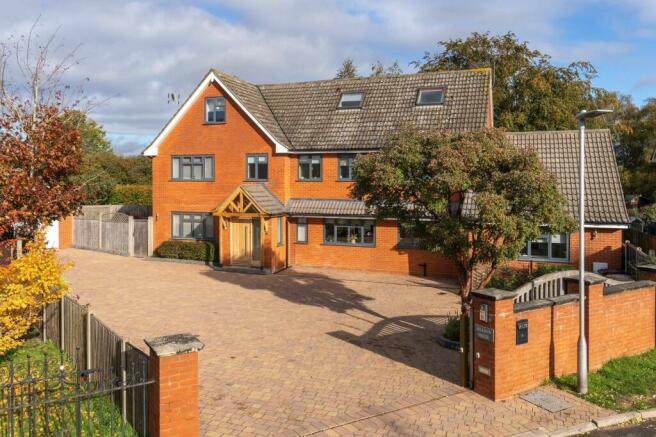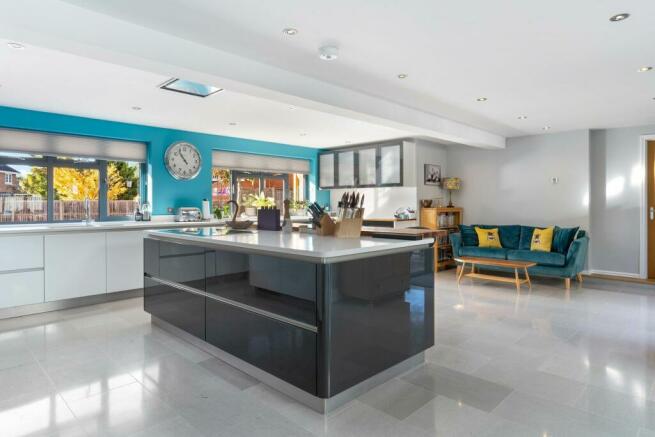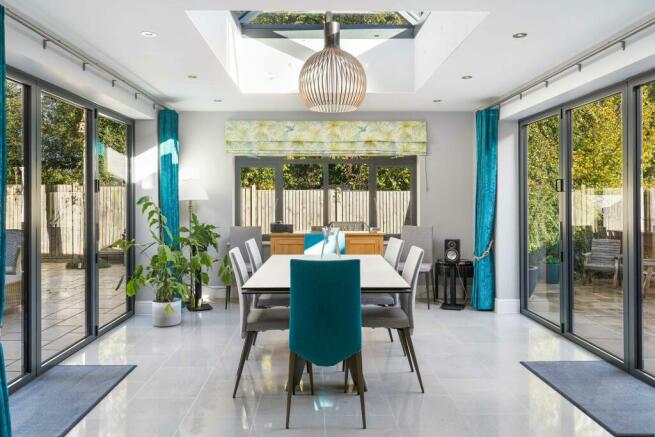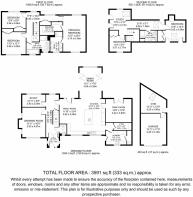
Meadow Walk, Standon, SG11

- PROPERTY TYPE
Detached
- BEDROOMS
5
- BATHROOMS
3
- SIZE
3,591 sq ft
334 sq m
- TENUREDescribes how you own a property. There are different types of tenure - freehold, leasehold, and commonhold.Read more about tenure in our glossary page.
Freehold
Key features
- Exquisite Five Bedroom Detached Family Home
- Superb Open Plan Kitchen/Dining and Family Room
- Beautifully Presented Living Accommodation Arranged Over Three Floors
- Tastefully Extended & Improved Throughout
- Modern Bathrooms With Chic Features
- Delightful Wrap Around Gardens With Extensive Patio Area's
- Set Behind Wooden Gates With A Large Driveway
- Well Appointed Home Gym, Study & Utility Area/ Boot Room
- Close Proximity To Popular School Catchments
- Close To Mainline Railway Station With Direct Access Into London Liverpool Street
Description
Property Insight
Ensum Brown are delighted to offer for sale this exquisite detached family home forming part of a private cul-de-sac in the popular village of Standon. This property enjoys beautiful living accommodation set over three storeys, an open-plan kitchen/dining/family area, a study, utility room and cloakroom, a second-floor extension, five well-proportioned bedrooms, three bathrooms, stunning wrap-around gardens with a manicured lawn, and a large driveway with ample parking.
This exquisite extended five bedroom detached home would be an ideal property for both the growing and established family, forming part of a private cul-de-sac set behind rolling wooden gates, with borders of well-maintained plants, trees and shrubs, open countryside views, access to a detached garage and converted gym space, a large driveway and ample parking.
Upon stepping inside, the entrance hallway is wide, welcoming and nicely decorated, eluding to the standard seen throughout, with hardwood flooring, pendant lighting, room for furniture, stairs to the first floor, and doors through to the downstairs living accommodation, including a large study and a cloakroom WC.
The kitchen/dining/family area is wonderfully open-plan, with windows and doors to a dual aspect, as well as a large roof lantern and stunning bi-fold doors to either side of the dining space, bathing the entire area in light. There are beautiful tiled floors, inset and pendant lighting, vast amounts of space for a variety of seating, dining and storage furniture. The kitchen area benefits from an extensive range of base and wall units, composite worktops, a deep pantry space, a large island/breakfast bar, an integrated dishwasher, wine cooler, ovens, hob, microwave and fridge/freezer, and space for smaller kitchen appliances. The utility room provides lots of further storage, access to the front of the property, and space for larger kitchen appliances.
The sitting room is a lovely size and can be accessed from the kitchen, with double French doors to the rear garden, a vaulted ceiling, a Velux window, carpets, inset spotlights, and room for a variety of furniture. Across the entrance hallway, the drawing room is equally an excellent size, with three windows to a dual aspect, a modern electric fireplace, carpets, pendant lighting, and ample room for lounge furniture.
Upstairs to the first floor, this extended property continues to offer generous accommodation, with three of the five well-proportioned bedrooms, excellent integrated storage and wardrobes, and a family bathroom comprising a bath, a separate shower, a WC, a hand wash basin and a heated towel rail. The master bedroom is particularly large, enjoying two windows to a dual aspect, a large dressing room area, and an en-suite with a shower, a WC, a bidet, a hand wash basin and a heated towel rail. To the second floor, there are a further two bedrooms, integrated storage, a large study area, and a shared bathroom comprising a shower, WC and hand wash basin.
Outside, to the rear, are delightful wrap-around gardens, fully enclosed in fencing and offering a truly lovely space to sit and relax. The manicured lawn has been beautifully maintained, with a large paved patio area that spans two sides of the garden and provides ample space for garden furniture, enjoying family meals al fresco and entertaining guests. There are well-tended borders and beds, with plants, trees and shrubs, open countryside views behind the property, and gated access back through to the front.
Contact Ensum Brown today to arrange your private viewing appointment.
Location - Standon
Standon is a highly popular parish village in the Ware district of Hertfordshire, situated on the Greenwich meridian and bisected by the River Rib, running from North to South. The village is 5.5 miles from Buntingford, 7 miles from Ware, 9 miles from Stansted Airport, and 7 miles from Bishop’s Stortford (with a 38-minute train to London Liverpool Street).
Within the village, the church of St. Mary dates back to the 13th Century and is incredibly active, with a regular service schedule and events throughout the year. The annual Standon Calling music and arts festival is also held in the village, showcasing big acts and emerging talent and offering a variety of food and a vast array of activities for the whole family.
Standon and the neighbouring village of Puckeridge provide many local facilities, including a village hall, four pubs, a post office, 3 convenience stores, a village park and community centre, a doctor’s surgery, and many walks and bridleways. There are well-rated public and private schools in the village and surrounding areas.
Ware, Hertford, Bishop’s Stortford, and Buntingford also offer residents a range of shops, cafes, and bars, as well as many privately funded and state schools. There are recreational, shopping, leisure and healthcare facilities, access to the M11 and M25, and rail links to London and Cambridge.
If you’re looking to purchase in the area, we highly recommend the vibrant village of Standon.
EPC Rating: C
Council TaxA payment made to your local authority in order to pay for local services like schools, libraries, and refuse collection. The amount you pay depends on the value of the property.Read more about council tax in our glossary page.
Band: G
Meadow Walk, Standon, SG11
NEAREST STATIONS
Distances are straight line measurements from the centre of the postcode- Ware Station5.9 miles
About the agent
Trusted, professional & established for nearly 30 years. Still at the forefront of information and technology.
Opened in 1988, Ensum Brown have offices in Ware and Royston in Hertfordshire. Owned by Neil Wise. Neil is local to Royston and has lived there all his life.
As well as the towns of Royston and Ware we also serve the many idyllic villages surrounding including Braughing, Puckeridge, Much Hadham, Stanstead Abbots, Bassingbourn, Melbourn
Notes
Staying secure when looking for property
Ensure you're up to date with our latest advice on how to avoid fraud or scams when looking for property online.
Visit our security centre to find out moreDisclaimer - Property reference 2a672290-f528-4d56-900e-d3eb444402c3. The information displayed about this property comprises a property advertisement. Rightmove.co.uk makes no warranty as to the accuracy or completeness of the advertisement or any linked or associated information, and Rightmove has no control over the content. This property advertisement does not constitute property particulars. The information is provided and maintained by Ensum Brown, Royston. Please contact the selling agent or developer directly to obtain any information which may be available under the terms of The Energy Performance of Buildings (Certificates and Inspections) (England and Wales) Regulations 2007 or the Home Report if in relation to a residential property in Scotland.
*This is the average speed from the provider with the fastest broadband package available at this postcode. The average speed displayed is based on the download speeds of at least 50% of customers at peak time (8pm to 10pm). Fibre/cable services at the postcode are subject to availability and may differ between properties within a postcode. Speeds can be affected by a range of technical and environmental factors. The speed at the property may be lower than that listed above. You can check the estimated speed and confirm availability to a property prior to purchasing on the broadband provider's website. Providers may increase charges. The information is provided and maintained by Decision Technologies Limited.
**This is indicative only and based on a 2-person household with multiple devices and simultaneous usage. Broadband performance is affected by multiple factors including number of occupants and devices, simultaneous usage, router range etc. For more information speak to your broadband provider.
Map data ©OpenStreetMap contributors.





