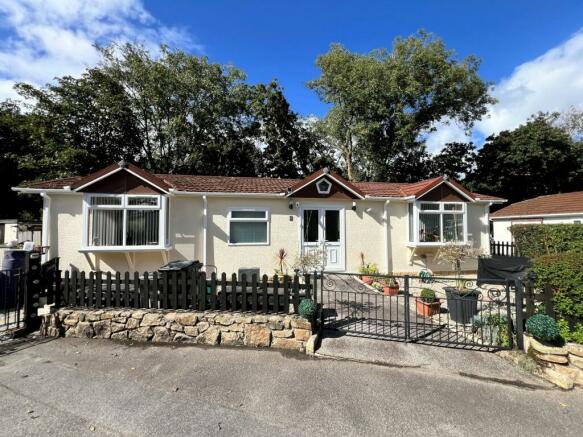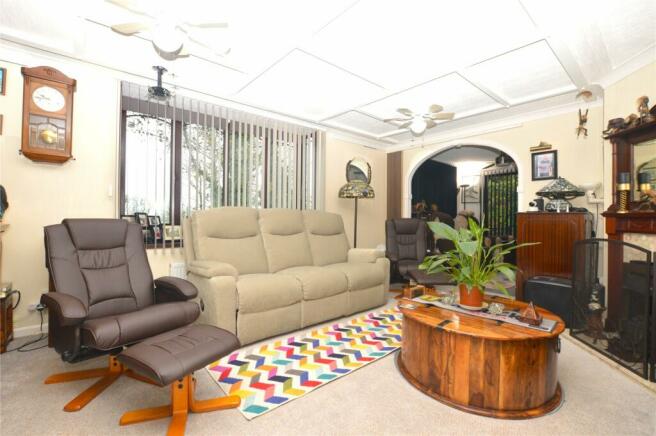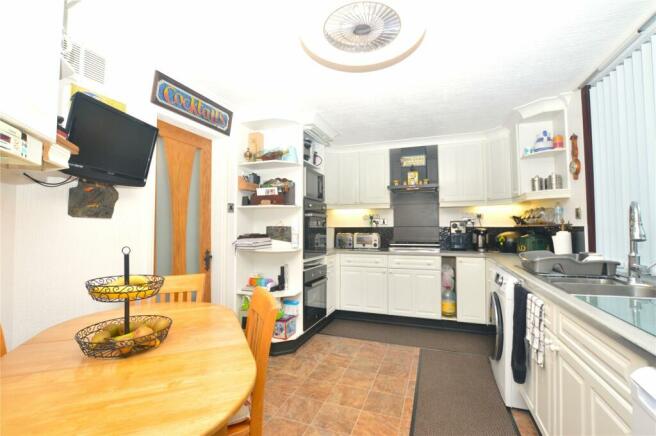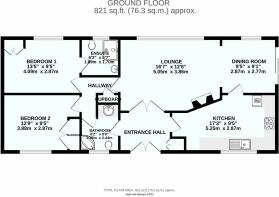Mawgan, Helston, Cornwall

- PROPERTY TYPE
Detached
- BEDROOMS
2
- BATHROOMS
2
- SIZE
Ask agent
Key features
- 2 Bedroom Park Home
- Small Development
- Beautifully Presented Accommodation Throughout
- Peaceful Location
- Gated Driveway Parking
- Well Kept Low Maintenance Gardens
- Valid Chassis Certificate
- Gas C/H & Double Glazing Throughout
- Park Home Rules Apply
- EPC Exempt
Description
.
Double doors leading into ...
Entrance Hall
Entrance hallway adorned with durable vinyl flooring. The space is thoughtfully illuminated with overhead lighting, and a radiator provides warmth and comfort. You'll also find a convenient cupboard housing the gas combination boiler and tumble dryer, discreetly tucked away behind a door. The hallway offers access to the 'Jack and Jill' bathroom, the inviting lounge, and the well-appointed kitchen through additional doors.
Kitchen
5.26m x 2.87m (17' 3" x 9' 5")
The generously sized kitchen boasts an array of wall, base, and drawer units, offering ample storage for your culinary needs. Adorned with sleek roll-top counters, it features an inset one and a half bowl sink and a four-ring gas hob complemented by an overhead extractor. An integrated double oven enhances your cooking capabilities. Enhancing both aesthetics and practicality, the kitchen is appointed with durable vinyl flooring and overhead lighting. There is abundant space for essential appliances such as a dishwasher, fridge, fridge/freezer, and washing machine, ensuring your kitchen remains well-equipped. A uPVC double glazed window to the front provides a picturesque view of the garden, adding a touch of natural beauty to this functional culinary space.
Lounge
5.05m x 3.86m (16' 7" x 12' 8")
An expansive reception room, adorned with plush carpet flooring for a comfortable ambiance. Overhead, you'll find both lights and a ceiling fan, ensuring a well-lit and well-ventilated environment. The room is comfortably heated by a radiator, providing warmth during cooler days. A uPVC double glazed window to the rear aspect allows natural light to filter in, creating a welcoming atmosphere. The centerpiece of this room is an electric fireplace complete with a hearth and surround, offering a cozy and inviting focal point. This space seamlessly opens into...
Dining Room
2.87m x 2.77m (9' 5" x 9' 1")
The dining room, features soft carpet flooring that adds comfort and warmth to the space. Overhead, you'll find both ambient lighting and a ceiling fan, ensuring a pleasant dining atmosphere. Sliding doors gracefully lead to the patio area, seamlessly blending indoor and outdoor living. Embracing natural light, the dining room is graced by uPVC double glazed windows on two sides, offering a delightful view and ample illumination.
Bathroom
2.5m x 2.44m (8' 2" x 8' 0")
A 'Jack and Jill' style bathroom designed for convenience. It features a cozy corner bath, a WC, and a practical storage unit with an inset wash hand basin. The room is well-illuminated by overhead lighting and an extractor fan, ensuring a comfortable environment. A radiator provides warmth, and the bathroom is appointed with durable vinyl flooring for easy maintenance. Privacy is maintained by an obscured uPVC double glazed window to the front, allowing natural light to filter in.
Bedroom One
4.1m x 2.87m (13' 5" x 9' 5")
A spacious double bedroom featuring plush carpet flooring that adds a touch of comfort. Overhead, there's both a light and a ceiling fan, ensuring a pleasant ambiance. The room includes convenient cupboard space and is heated by a radiator for your comfort. A uPVC double glazed window to the rear allows in natural light, providing a serene view. The bedroom is connected to...
En Suite Shower Room
1.88m x 1.7m (6' 2" x 5' 7")
En suite shower room, featuring a well-appointed shower cubicle with tasteful tiled splashbacks. The room includes a pedestal wash hand basin and a WC. Natural light gently filters in through the obscured uPVC double glazed window to the rear. The room is illuminated by overhead lighting with an extractor fan for added convenience. Keeping you comfortable, a radiator provides warmth in this cozy space.
Bedroom Two
3.89m x 2.87m (12' 9" x 9' 5")
This generously proportioned double bedroom offers a welcoming retreat. Natural light streams in through the uPVC double glazed window to the front, creating a bright and airy ambiance. A radiator ensures your comfort while plush carpet flooring adds a touch of coziness to the room. Overhead, there's both a light and a ceiling fan, providing options for lighting and ventilation. The bedroom includes a convenient built-in wardrobe, offering ample storage space.
Outside
Enter through the gated access leading to the parking area, ensuring security and ease of entry. The low-maintenance garden is thoughtfully adorned with a variety of potted plants, creating a charming and inviting atmosphere. LPG gas cylinders are positioned to the side of the property for convenience. A gate grants access to the front garden, which is also designed for minimal upkeep and features a delightful water feature, adding a touch of tranquillity. The property is enclosed by fencing, offering privacy and security, and features a selection of storage sheds for practical storage solutions. To the side of the property, you'll discover a secluded patio area, perfect for outdoor relaxation. At the rear of the property, a winding pathway leads to the back, affording a serene, wooded outlook.
Agents Notes
The sellers have informed us that a valid chassis certificate is currently in effect, and all the supports have been recently replaced. Tenure - Leasehold - Lifetime EPC - N/A Council Tax - Band A Gas Combination Boiler Ground Rent - £209.76 per month
Material Information
Council Tax - Band A Ground Rent - £209.76 Per Month Metalliferous mine search required (standard mining search) Very low flood risk Not affected by coastal erosion Broadband Standard available Not a listed building Mobile Coverage Indoor EE, Three, Vodaphone Limited. Outdoor EE, Three, Vodaphone, 02 Likely No caravans, motor homes, subletting or under 50s Awaiting leasehold title details: Whilst we have tried to obtain all required information, we are waiting to hear from the seller’s conveyancer/management company.
- COUNCIL TAXA payment made to your local authority in order to pay for local services like schools, libraries, and refuse collection. The amount you pay depends on the value of the property.Read more about council Tax in our glossary page.
- Band: A
- PARKINGDetails of how and where vehicles can be parked, and any associated costs.Read more about parking in our glossary page.
- Yes
- GARDENA property has access to an outdoor space, which could be private or shared.
- Yes
- ACCESSIBILITYHow a property has been adapted to meet the needs of vulnerable or disabled individuals.Read more about accessibility in our glossary page.
- Ask agent
Mawgan, Helston, Cornwall
Add your favourite places to see how long it takes you to get there.
__mins driving to your place
Your mortgage
Notes
Staying secure when looking for property
Ensure you're up to date with our latest advice on how to avoid fraud or scams when looking for property online.
Visit our security centre to find out moreDisclaimer - Property reference HEL230230. The information displayed about this property comprises a property advertisement. Rightmove.co.uk makes no warranty as to the accuracy or completeness of the advertisement or any linked or associated information, and Rightmove has no control over the content. This property advertisement does not constitute property particulars. The information is provided and maintained by Bradleys, Helston. Please contact the selling agent or developer directly to obtain any information which may be available under the terms of The Energy Performance of Buildings (Certificates and Inspections) (England and Wales) Regulations 2007 or the Home Report if in relation to a residential property in Scotland.
*This is the average speed from the provider with the fastest broadband package available at this postcode. The average speed displayed is based on the download speeds of at least 50% of customers at peak time (8pm to 10pm). Fibre/cable services at the postcode are subject to availability and may differ between properties within a postcode. Speeds can be affected by a range of technical and environmental factors. The speed at the property may be lower than that listed above. You can check the estimated speed and confirm availability to a property prior to purchasing on the broadband provider's website. Providers may increase charges. The information is provided and maintained by Decision Technologies Limited. **This is indicative only and based on a 2-person household with multiple devices and simultaneous usage. Broadband performance is affected by multiple factors including number of occupants and devices, simultaneous usage, router range etc. For more information speak to your broadband provider.
Map data ©OpenStreetMap contributors.







