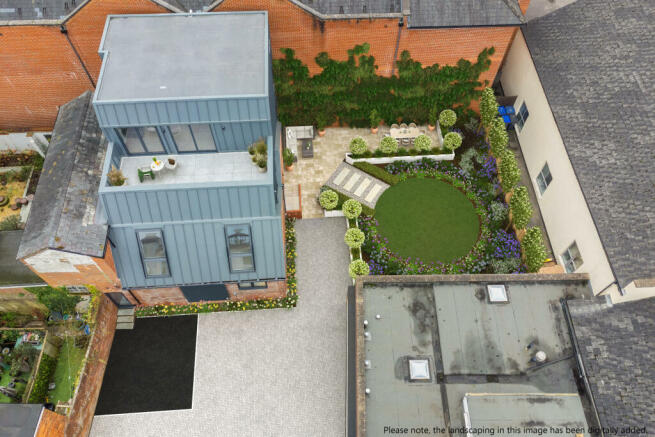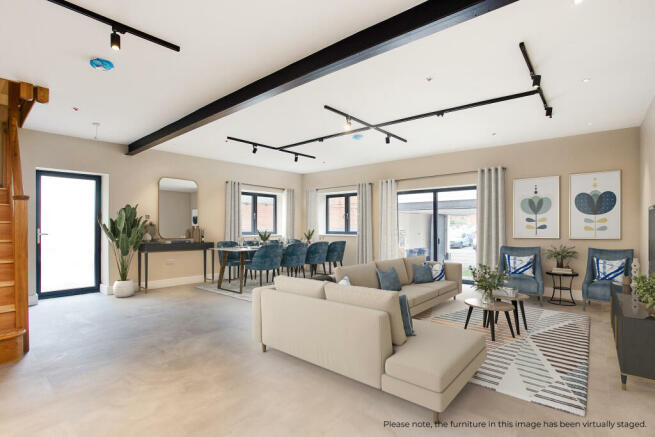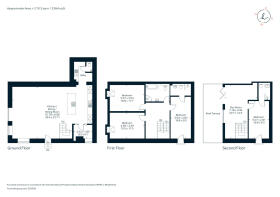Salt Lane, Salisbury, SP1

- PROPERTY TYPE
Detached
- BEDROOMS
4
- BATHROOMS
3
- SIZE
2,264 sq ft
210 sq m
- TENUREDescribes how you own a property. There are different types of tenure - freehold, leasehold, and commonhold.Read more about tenure in our glossary page.
Freehold
Key features
- Detached
- Contemporary city town house
- 3-4 bedrooms
- 3 bathrooms
- Open plan kitchen/family room
- Reception room with roof terrace
- Rooftop Views
- Gated entrance
- Gardens and parking
- Potential garage/coach house
Description
It is very rare that a home of this design, specification and location are available and we highly recommend a viewing of your next ‘forever home’. The whole property leaves a wonderful long lasting impression.
Outside
The home is set behind a gated entrance with ample parking for multiple vehicles. The garden is to the side, yet to be created, and there is the option to create a garaging complex should the purchaser desire. The roof terrace boasts stunning City rooftop views, an ideal alfresco dining and entertaining space.
Situation
The property is situated in an excellent location within the City centre and very close to Salisbury Art Centre and the Greencroft, a popular green space with paths and a fabulous daffodil display in the spring months. Salt Lane is a short distance from the City centre and is also on a bus route with a frequent bus service around the city. Salisbury has an array of regionally recognised retail, cultural and educational establishments, as well as a range of award-winning restaurants and bars. The property is also in a prime position to reach a number of schools namely Bishops Wordsworth and South Wilts Grammar Schools, Salisbury Cathedral School, Chafyn Grove, Leehurst Swan, Godolphin School and its Preparatory School. Salisbury train station offers direct links to London Waterloo in 83 minutes.
Brochures
BrochureEnergy performance certificate - ask agent
Council TaxA payment made to your local authority in order to pay for local services like schools, libraries, and refuse collection. The amount you pay depends on the value of the property.Read more about council tax in our glossary page.
Band: TBC
Salt Lane, Salisbury, SP1
NEAREST STATIONS
Distances are straight line measurements from the centre of the postcode- Salisbury Station0.6 miles
About the agent
With over 150 years experience in selling and letting property, Hamptons has a network of over 90 branches across the country and internationally, marketing a huge variety of properties from compact flats to grand country estates. We're national estate agents, with local offices. We know our local areas as well as any local agent. But our network means we can market your property to a much greater number of the right sort of buyers or tenants.
Industry affiliations


Notes
Staying secure when looking for property
Ensure you're up to date with our latest advice on how to avoid fraud or scams when looking for property online.
Visit our security centre to find out moreDisclaimer - Property reference a1n8d000000i7DeAAI. The information displayed about this property comprises a property advertisement. Rightmove.co.uk makes no warranty as to the accuracy or completeness of the advertisement or any linked or associated information, and Rightmove has no control over the content. This property advertisement does not constitute property particulars. The information is provided and maintained by Hamptons, Salisbury. Please contact the selling agent or developer directly to obtain any information which may be available under the terms of The Energy Performance of Buildings (Certificates and Inspections) (England and Wales) Regulations 2007 or the Home Report if in relation to a residential property in Scotland.
*This is the average speed from the provider with the fastest broadband package available at this postcode. The average speed displayed is based on the download speeds of at least 50% of customers at peak time (8pm to 10pm). Fibre/cable services at the postcode are subject to availability and may differ between properties within a postcode. Speeds can be affected by a range of technical and environmental factors. The speed at the property may be lower than that listed above. You can check the estimated speed and confirm availability to a property prior to purchasing on the broadband provider's website. Providers may increase charges. The information is provided and maintained by Decision Technologies Limited. **This is indicative only and based on a 2-person household with multiple devices and simultaneous usage. Broadband performance is affected by multiple factors including number of occupants and devices, simultaneous usage, router range etc. For more information speak to your broadband provider.
Map data ©OpenStreetMap contributors.




