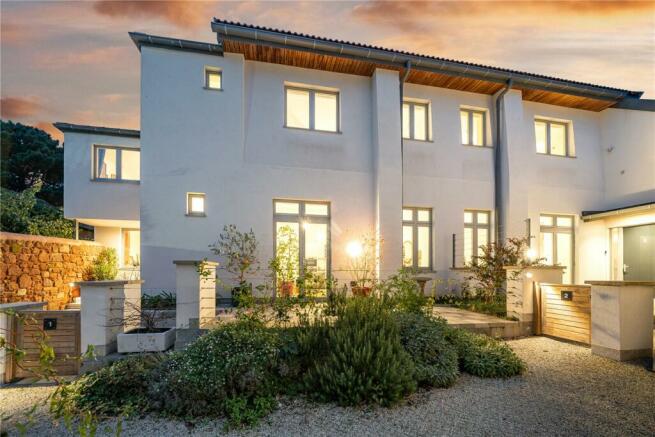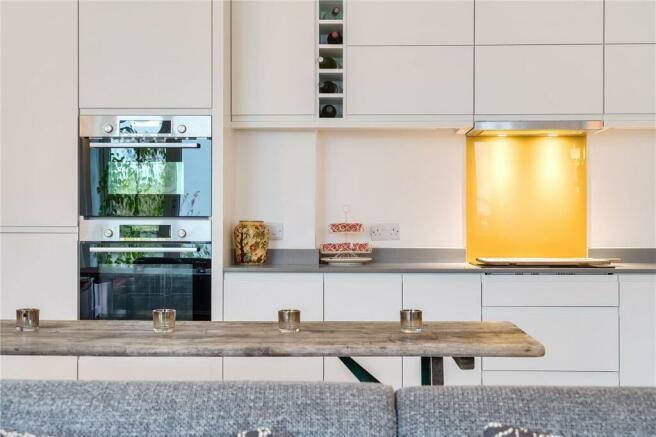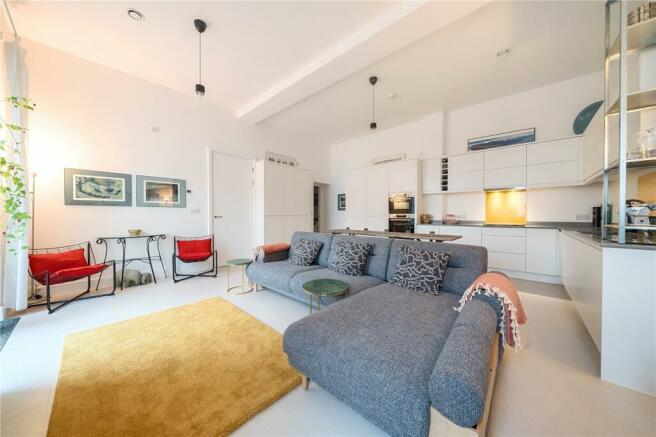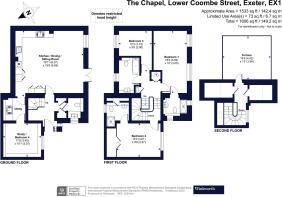Lower Coombe Street, Exeter, Devon, EX1

- PROPERTY TYPE
Semi-Detached
- BEDROOMS
4
- BATHROOMS
3
- SIZE
Ask agent
- TENUREDescribes how you own a property. There are different types of tenure - freehold, leasehold, and commonhold.Read more about tenure in our glossary page.
Freehold
Key features
- At a glance....
- Located within the heart of the historic Exeter Quayside
- City central location with easy access for amenities and travel
- High spec throughout
- Four bedrooms with ample storage
- Light and airy open-plan living space with 3.35m high ceiling
- South facing roof terrace and secluded courtyard
- Fantastic views over Exeter Quay, river Exe and countryside beyond
- Triple glazed doors and windows (Secured by Design)
- CML insurance warranty until 25/09/2030
Description
1 The Chapel was designed with the chief objectives being that the property should delight and be adaptable for those who live in it. This is achieved through optimising its wonderful location, maximizing light, efficiency of energy and spaces within, also ease of maintenance.
1 The Chapel is a conversion and extension (completed 2020) of the west half of a brick built Methodist chapel (1902), and one of four properties within the development.
Ground floor:
The property is accessed via a small set of stone steps.
Living area : Wicanders white oiled cork tiles overlaying underfloor heating, digital thermostat, front facing triple glazed window and triple-glazed double French doors leading onto the private terrace. Light and airy with 3.35m high ceiling.
Kitchen: Extensive white wall and base storage units from Exeter Kitchen Store. Quartz work surfaces and drainers with underset sink. Bosch built-in appliances: fridge/freezer; oven/grill; microwave oven; hob; recycling extract hood; dishwasher.
Utility: White base storage units with quartz work surfaces and drainers with underset sink, plumbing for washing machine and tumble dryer. Wicanders white oiled cork tiles overlaying underfloor heating, digital thermostat.
Study/bedroom four: Wicanders white oiled cork tiles overlaying underfloor heating, digital thermostat, front facing triple glazed window.
Cloakroom: Low level W/C, wash basin, Wicanders white oiled cork tiles overlaying underfloor heating, side and front facing triple glazed windows.
Entrance hall: Wicanders white oiled cork tiles overlaying underfloor heating. Winding open-tread staircase constructed from locally sourced oiled oak with steel balusters. Floor to ceiling front and side facing triple-glazed entrance screen incorporating front door.
First Floor:
Bedroom one: Wicanders white oiled cork tiles overlaying underfloor heating, digital thermostat, large built-in wardrobe, front facing triple glazed window.
En-suite: Wicanders white oiled cork tiles overlaying underfloor heating, digital thermostat, shower cubicle, low level W/C, wash basin, automatic low level night light, and rear facing triple glazed window.
Bedroom two: Wicanders white oiled cork tiles overlaying underfloor heating, digital thermostat, two front facing triple glazed windows.
En-suite: Wicanders white oiled cork tiles overlaying underfloor heating, digital thermostat, shower cubicle, low level W/C, wash basin, automatic low level night light, front and side facing triple aspect window.
Bedroom three: Wicanders white oiled cork tiles overlaying underfloor heating, digital thermostat, rear facing triple glazed window.
Family bathroom: Wicanders white oiled cork tiles overlaying underfloor heating, digital thermostat, bath with stand over shower, low level W/C, wash basin, and rear facing triple aspect window.
Landing: Wicanders white oiled cork tiles overlaying underfloor heating, digital thermostat, two full height cupboards, one single door (housing gas boiler) and one with double doors.
Second Floor:
Landing: Wicanders white oiled cork tiles, one front facing triple glazed window, and 1 triple glazed roof window electrically operated with rain sensor and rear view to the Cathedral, two cupboards with full height single doors one housing MVHR.
Roof terrace: South facing, partly covered, concrete slab paving, Larch heartwood wall cladding, power and water outlet with stunning views over the quayside and city.
Outside:
The property is enclosed by a traditional stone wall with an entrance gate into the courtyard.
A raised terrace and covered porch facing south, natural granite paving with planting beds and stainless steel wire trellises provide outside space which is enjoyable all year round.
Residents permit parking is available.
Location:
The Chapel is located within the heart of Exeter Quayside which is the most attractive area of the city, due to its fascinating history and architecture, lively pubs and restaurants, shops and close proximity to Exeter city centre.
Exeter is a vibrant small city that really packs a punch with its many restaurants, shops, pubs, bars and historical sights. The rest of the country is easily accessible from Exeter due to its many transport links including two train lines to London (London Paddington 120 minutes), Exeter airport and the M5 motorway.
Property information:
Tenure: Freehold
Council tax band: F
EPC: B
Services:
Gas fired central heating with underfloor heating throughout ground and first floors, each living space and bedroom with programmable digital thermostat.
Mains water, drainage, gas and electric.
1130mbs internet speed avalible through Virgin (checked Nov 2023).
Mobile: We understand that mobile coverage is available except from one provider (checked on Ofcom)
Specifications:
CML insurance warranty until 25/09/2030.
MVHR (mechanical ventilation + heat recovery) extracting from ‘wet’ areas with filtered fresh air supplied into bedrooms and living spaces pre-heated by c.96% of the energy from the extracted air throughout the heating season. Can be left steady state 24/7.
Retained Chapel masonry cavity walls with timber framed extensions and roof. All new substructures reinforced concrete.
Pavatex external wood fibre insulation with Baumit through colour render finish throughout. Retained cavity walls also with cavity insulation.
Zinc standing seam roofs over extensions. Zinc facias, bargeboards, gutters, and downpipes. New clay double Roman tiled roof over the original Chapel. Single ply roof under roof terrace paving.
Triple glazed throughout with windows reversible for easy cleaning.
Warm and draft free in the heating season, with opening windows that allow the air-changes needed for summer comfort.
PLEASE NOTE:
Our business is supervised by HMRC for anti-money laundering purposes. If you make an offer to purchase a property and your offer is successful, you will need to meet the approval requirements covered under the Money Laundering, Terrorist Financing and Transfer of Funds (Information on the Payer) Regulations 2017. To satisfy our obligations we use an external company to undertake automated ID verification, AML compliance and source of funds checks. A charge of £10 is levied for each verification undertaken.
Brochures
Web DetailsCouncil TaxA payment made to your local authority in order to pay for local services like schools, libraries, and refuse collection. The amount you pay depends on the value of the property.Read more about council tax in our glossary page.
Band: F
Lower Coombe Street, Exeter, Devon, EX1
NEAREST STATIONS
Distances are straight line measurements from the centre of the postcode- Exeter St. Thomas Station0.3 miles
- Exeter Central Station0.5 miles
- Exeter St. Davids Station0.9 miles
About the agent
The team at Winkworth Exeter pride themselves on providing outstanding customer service and go to great lengths to ensure that all clients are dealt with in the most efficient and professional manner. The Exeter office specialises in the sale and letting of family houses in the mid to upper price range.
Established in Mayfair in 1835, Winkworth has been successfully selling property for over 175 years, making it one of the longest established estate agency businesses in the country.
Industry affiliations



Notes
Staying secure when looking for property
Ensure you're up to date with our latest advice on how to avoid fraud or scams when looking for property online.
Visit our security centre to find out moreDisclaimer - Property reference EXE230224. The information displayed about this property comprises a property advertisement. Rightmove.co.uk makes no warranty as to the accuracy or completeness of the advertisement or any linked or associated information, and Rightmove has no control over the content. This property advertisement does not constitute property particulars. The information is provided and maintained by Winkworth, Exeter. Please contact the selling agent or developer directly to obtain any information which may be available under the terms of The Energy Performance of Buildings (Certificates and Inspections) (England and Wales) Regulations 2007 or the Home Report if in relation to a residential property in Scotland.
*This is the average speed from the provider with the fastest broadband package available at this postcode. The average speed displayed is based on the download speeds of at least 50% of customers at peak time (8pm to 10pm). Fibre/cable services at the postcode are subject to availability and may differ between properties within a postcode. Speeds can be affected by a range of technical and environmental factors. The speed at the property may be lower than that listed above. You can check the estimated speed and confirm availability to a property prior to purchasing on the broadband provider's website. Providers may increase charges. The information is provided and maintained by Decision Technologies Limited.
**This is indicative only and based on a 2-person household with multiple devices and simultaneous usage. Broadband performance is affected by multiple factors including number of occupants and devices, simultaneous usage, router range etc. For more information speak to your broadband provider.
Map data ©OpenStreetMap contributors.




