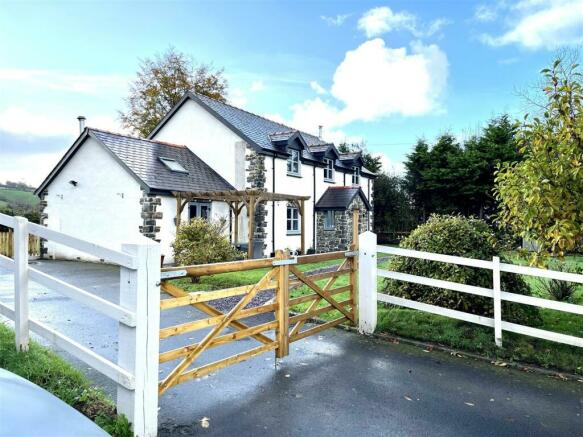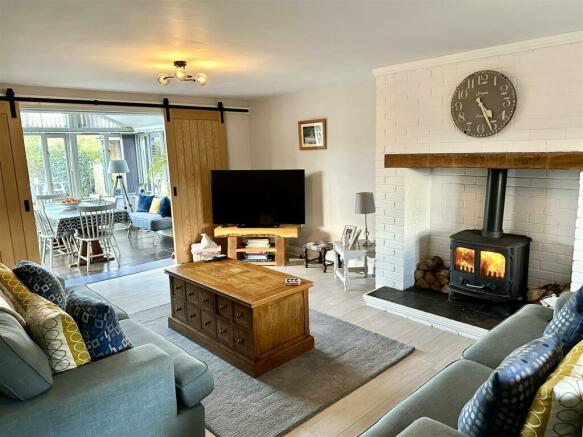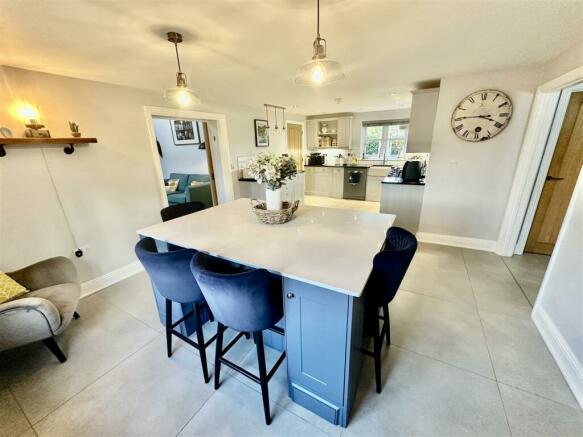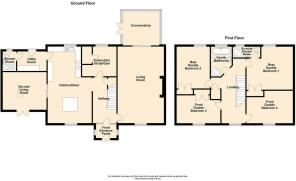Llangybi, Lampeter

- PROPERTY TYPE
Detached
- BEDROOMS
4
- BATHROOMS
3
- SIZE
Ask agent
- TENUREDescribes how you own a property. There are different types of tenure - freehold, leasehold, and commonhold.Read more about tenure in our glossary page.
Freehold
Key features
- A superbly appointed and impressive property
- 4 bedrooms
- 3 bathrooms
- Combining contemporary living with traditional features
- Spacious rooms
- Underfloor heating to the ground floor
- Attractive enclosed grounds
- Covered entertainment / BBQ area
- A perfect family home
- Must be viewed
Description
A TRUE TURNKEY PROPERTY THAT MUST BE VIEWED
Location - The property is attractively positioned in the popular rural village of Llangybi, adjoining the A485 Lampeter to Tregaron roadway, some 4 miles from the Teifi valley and market town of Lampeter which offers an excellent range of everyday amenities, also home to the Trinity St. David's University campus. The property is well situated in an attractive rural locality close to the Cambrian mountains and also to the coastline being within half an hours drive to the West.
Description - Llys Cybi is an immaculately presented executive style family home built in 2008 - a true turnkey property with no further work required. The detached 4 bedroomed house provides spacious and modern accommodation, benefitting from uPVC double glazing, oil centrally heated with underfloor heating throughout the ground floor.
Front Entrance Porch - 1.68m x 1.35m (5'6" x 4'5") - with slate flooring
Hallway - 4.34m x 2.24m (14'3" x 7'4") - with tiled flooring, stairs leading to first floor with understairs storage cupboard, door leading to
Living Room - 7.06m x 4.32m (23'2" x 14'2") - A spacious, modern and welcoming family space with an attractive feature log burner set on slate hearth with exposed beam, tiled flooring, sliding wooden doors to conservatory giving the option of having an open plan space or two separate rooms
Conservatory - 3.73m x 3.23m (12'3" x 10'7") - Currently used as a dining room, with slate flooring, exposed beams and doors to rear patio area / entertainment space
Downstairs Study / Gym - 2.77m x 2.29m (9'1" x 7'6") - with lino flooring, storage cupboard housing the oil 'firebird' boiler with hanging space and shelving
Kitchen / Diner - 6.91m x 4.11m (22'8" x 13'6") - A stylish and attractive open plan family kitchen / diner with base and wall oak units, granite worktops, ceramic belfast sink with mixer tap, Rangemaster cooker with electric oven and gas hob with extractor hood over, dishwasher, centre island with quartz worktop, tiled flooring
2nd Living Room - 4.11m x 3.53m (13'6" x 11'7") - Off the kitchen is a cosy 2nd living room, with woodburner, oak flooring, access to loft storage and doors to front patio
Utility Room - 2.74m x 1.83m (9' x 6') - with worksurface and wall unit, plumbing for washing machine, space for tumble dryer and fridge freezer, tiled flooring, door to rear garden
Downstairs Shower Room - 1.83m x 1.22m (6' x 4') - being part tiled, with pedestal wash hand basin, WC, shower cubicle with power shower, toiletries cupboard, tiled flooring
First Floor -
Landing - 5.89m x 2.24m (19'4" x 7'4") - Light and airy landing space, with airing cupboard, access to loft being fully insulated, radiator
Rear Double Bedroom 1 - 4.32m x 3.99m (14'2" x 13'1") - with built in wardrobes, radiator and a pleasant countryside outlook to the rear of the property
En - Suite - 2.54m x 1.07m (8'4" x 3'6") - being part tiled, with wash hand basin and vanity unit, WC, shower cubicle with power shower, shaver point, lino flooring
Rear Double Bedroom 2 - 3.84m x 3.12m (12'7" x 10'3") - with built in wardrobes, radiator and a pleasant countryside outlook to the rear of the property
Front Double Bedroom 3 - 4.11m x 2.49m (13'6" x 8'2") - with built in wardrobes, radiator
Front Double Bedroom 4 - 4.32m x 2.97m (14'2" x 9'9") - radiator
Family Bathroom - Recently renovated modern suite being part tiled, with wash hand basin and vanity unit, WC, corner shower cubicle with power shower, freestanding bath with shower head, heated towel rail, heated electric mirror with bluetooth connectivity, spotlights, lino flooring
Externally - The property sits on a spacious level plot, being set back off the road. The gated tarmac drive leads to an ample parking area. To the front of the property is a lawned area with a gravelled pathway leading to the front door and to a garden shed. The rear of the property is completely enclosed, being a combination of lawn, gravelled and patio areas. The property benefits from an attractive covered entertainment / BBQ area, perfect for those alfresco summer evenings, making this an ideal family home. There is a further shed to the rear of the property (11' x 7') currently used as a gym.
Services - We are informed by the vendors that the property is connected to mains water, electricity & drainage, oil C/H with underfloor heating throughout the ground floor
Directions - What3Words: snowmen.town.inserted
Council Tax Band 'F' - We understand the property is in council tax band 'F' with amount payable per annum being £2756.
Brochures
Llangybi, LampeterBrochureCouncil TaxA payment made to your local authority in order to pay for local services like schools, libraries, and refuse collection. The amount you pay depends on the value of the property.Read more about council tax in our glossary page.
Band: F
Llangybi, Lampeter
NEAREST STATIONS
Distances are straight line measurements from the centre of the postcode- Cynghordy Station14.4 miles
About the agent
As one of the oldest and most established firms in Mid and West Wales Evans Bros continue to lead the way in selling and valuing your property, from small parcels of land to cottages, bungalows and houses to country properties, smallholdings, commercial buildings, farms and estates.
A family firm founded in 1895, Evans Bros is one of the longest established Estate Agents in Wales and is still run by the descendants of the original founder. From our early roots in the agricultural market
Notes
Staying secure when looking for property
Ensure you're up to date with our latest advice on how to avoid fraud or scams when looking for property online.
Visit our security centre to find out moreDisclaimer - Property reference 32717387. The information displayed about this property comprises a property advertisement. Rightmove.co.uk makes no warranty as to the accuracy or completeness of the advertisement or any linked or associated information, and Rightmove has no control over the content. This property advertisement does not constitute property particulars. The information is provided and maintained by Evans Bros, Lampeter. Please contact the selling agent or developer directly to obtain any information which may be available under the terms of The Energy Performance of Buildings (Certificates and Inspections) (England and Wales) Regulations 2007 or the Home Report if in relation to a residential property in Scotland.
*This is the average speed from the provider with the fastest broadband package available at this postcode. The average speed displayed is based on the download speeds of at least 50% of customers at peak time (8pm to 10pm). Fibre/cable services at the postcode are subject to availability and may differ between properties within a postcode. Speeds can be affected by a range of technical and environmental factors. The speed at the property may be lower than that listed above. You can check the estimated speed and confirm availability to a property prior to purchasing on the broadband provider's website. Providers may increase charges. The information is provided and maintained by Decision Technologies Limited.
**This is indicative only and based on a 2-person household with multiple devices and simultaneous usage. Broadband performance is affected by multiple factors including number of occupants and devices, simultaneous usage, router range etc. For more information speak to your broadband provider.
Map data ©OpenStreetMap contributors.




