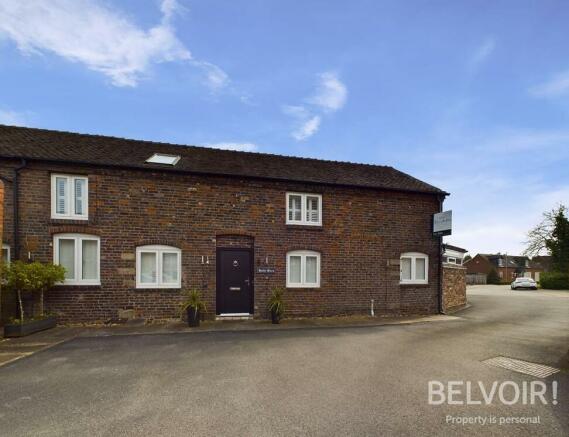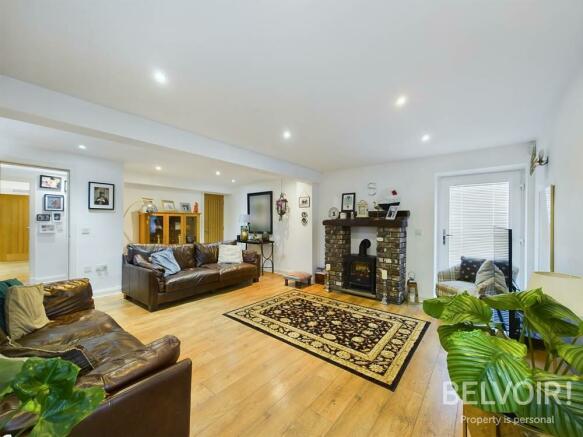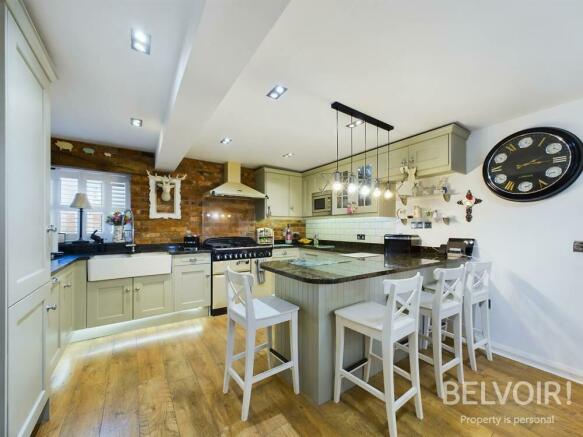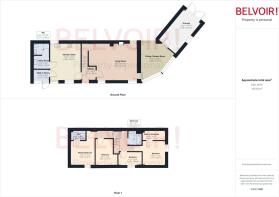
Parkfields Farm Tittensor Road, Barlaston, ST12

- PROPERTY TYPE
Barn Conversion
- BEDROOMS
4
- BATHROOMS
2
- SIZE
Ask agent
Key features
- Stunning Barn Conversion
- Four Bedrooms- Master with Ensuite Shower Room
- Spacious, Beautifully Presented Accommdoation
- Sought After Village Location
- Fitted Kitchen/Diner with Walk in Pantry
- Utility Room & Downstairs WC
- Garden/Dining Room opening onto the Garden
- Recently Landspaced Low Maintenance Garden
- Driveway & Additional Allocated Parking
- Exclusive Private Residential Development
Description
Belvoir Estate Agents proudly welcome 'Holly Barn' to 'The Collection' our exclusive range of individual and exceptional properties. This stunning and charactful four bedroom barn conversion is located on a small private residential development in the sought after and highly regarded village of Barlaston ideally located within easy reach of commuting links, local amenities and nearby countryside. Quite simply stunning in its presenation throughout, this welcoming family home will without doubt impress with its spacious, well planned accommodation and recently landscaped garden. Early inspection in person is advised to avoid dissappointment!
The accommodation comprises of;
GROUND FLOOR
Entrance: With composite front door, built in cupboard housing meters, wood flooring, smoke alarm, recessed ceiling lights, stairs to the first floor
Living Room: 15'4" (4.67m) max x 20'7" (6.27m) max With double glazed windows to the front aspect, glazed door opening onto the garden, two radiators, wood flooring, feature brick built fireplace with electric log burner effect stove, ceiling recessed spotlights and door to understairs cupboard.
Kitchen/Diner: 15'4" x 13' (4.67m x 3.98m) With a range of fitted units at eye and base level with granite work surfaces, under cupboard and plinth lighting, breakfast bar, integrated wine fridge, double Belfast sink with mixer and spray around tap, tiled splashbacks, feature exposed brick wall, integral appliances include dishwasher, tall fridge, large Range style cooker with extractor above, double glazed windows to the front and rear aspects, ceiling spotlights, radiator, wood flooring, walk in pantry with window to the front
Utility Room: 6'9" x 5'6" (2.08m x 1.69m) With base units, work surfaces, inset stainless steel sink and drainer, plumbing for automatic washing machine and tumble drier, radiator, wood flooring, extractor fan.
WC: 6'10" x 4'10" (2.11m x 1.49m) With inset low level WC, wash hand basin with high gloss vanity storage drawers under, cupboard housing combi-boiler, wood flooring.
Garden Room 16'11 x 14'5 (5.17m x 4.4m ) With uPVC bifold doors opening onto the garden, vaulted ceiling, exposed brickwork, high level windows, paved flooring, door opening into the garage
FIRST FLOOR
Landing: Galleried landing exposed ceiling beams, varnished floorboards, loft access, two radiator and doors to:
Master Bedroom: 11'5" x 11'4" (3.49m x 3.47m). With double glazed window to the front, radiator, varnished floorboards, exposed beams, door leads to;
En-Suite Shower Room: 6'2" x 4'8" (1.89m x 1.44m) With walk in double shower, inset low level WC, wash basin, tiled walls, heated chrome rail, recessed ceiling spotlights, wall mounted mirrored cabinet with lights, Velux skylight window, tiled flooring and exposed beams.
Bedroom Two: 12'2" x 8'4" (3.72m x 2.56m) With double glazed window to the front aspect, varnished floorboards, radiator, exposed beams and door to walk in wardrobe
Walk in Wardrobe/Dressing Room: With skylight
Bedroom Three: 11'6" x 10'6" (3.53m x 3.21m) With Velux window to the front aspect, radiator and varnished floorboards.
Bedroom Four: 11'0" x 6'4" (3.36m x 1.96m) Double glazed window to the front aspect, varnished floorboards, radiator, exposed beams.
Bathroom: 6'7" x 6'4" (2.01m x 1.93m) With walk in double shower cubicle, WC, inset wash hand basin with high gloss vanity under, tiled floor, towel radiator, Velux skylight window, extractor fan, exposed beams and recessed ceiling spotlights.
EXTERNALLY: Recently landspaced courtyard style patio garden with water feature, entertaining areas, outside power sockets, water tap, exterior lighting, gated access to the front, driveway to the side providing off road parking with additional allocated/designated parking spaces
Single Garage: 16'9" x 9'4" (5.1m x 2.84m). Double doors to the front, window to the side, power and lighting and rear access. Door accessible from the patio courtyard.
EPC Asset Rating: C
Viewings: Please contact Belvoir Stone office on or e-mail kelly. .
Tenure: We are advised that the tenure is leasehold. Any interested parties are advised to confirm the details with solicitors before proceeding.
Services: All mains services are connected in accordance with normal terms of supply, telephone subject to normal terms and conditions. The gas and electrical appliances mentioned have not been tested by us and purchasers are therefore advised to undertake their own tests should they consider this necessary. All interested parties should obtain verification through their solicitor or surveyor before entering a legal commitment to purchase
EPC rating: C. Tenure: Leasehold,Tenure: Leasehold You buy the right to live in a property for a fixed number of years, but the freeholder owns the land the property's built on.Read more about tenure type in our glossary page.
GROUND RENTA regular payment made by the leaseholder to the freeholder, or management company.Read more about ground rent in our glossary page.
£0 per year
ANNUAL SERVICE CHARGEA regular payment for things like building insurance, lighting, cleaning and maintenance for shared areas of an estate. They're often paid once a year, or annually.Read more about annual service charge in our glossary page.
£0
LENGTH OF LEASEHow long you've bought the leasehold, or right to live in a property for.Read more about length of lease in our glossary page.
Ask agent
Energy performance certificate - ask agent
Council TaxA payment made to your local authority in order to pay for local services like schools, libraries, and refuse collection. The amount you pay depends on the value of the property.Read more about council tax in our glossary page.
Band: E
Parkfields Farm Tittensor Road, Barlaston, ST12
NEAREST STATIONS
Distances are straight line measurements from the centre of the postcode- Barlaston Station0.4 miles
- Wedgwood Station0.8 miles
- Stone Station2.4 miles
About the agent
Belvoir Stafford and Stone are locally owned and run, but benefit from the national exposure of the Belvoir Group, with over 185 offices nationwide. With over 20 years trading locally, and over 150 years experience in our staff, we pride ourselves on customer service, testified by winning The Sunday Times Lettings Gold award for many years and the high level of training our long serving staff receive. Belvoir offer Sales and Letting experience aplenty and are Buy to Let specialists. We als
Notes
Staying secure when looking for property
Ensure you're up to date with our latest advice on how to avoid fraud or scams when looking for property online.
Visit our security centre to find out moreDisclaimer - Property reference P1171. The information displayed about this property comprises a property advertisement. Rightmove.co.uk makes no warranty as to the accuracy or completeness of the advertisement or any linked or associated information, and Rightmove has no control over the content. This property advertisement does not constitute property particulars. The information is provided and maintained by Belvoir, Stafford. Please contact the selling agent or developer directly to obtain any information which may be available under the terms of The Energy Performance of Buildings (Certificates and Inspections) (England and Wales) Regulations 2007 or the Home Report if in relation to a residential property in Scotland.
*This is the average speed from the provider with the fastest broadband package available at this postcode. The average speed displayed is based on the download speeds of at least 50% of customers at peak time (8pm to 10pm). Fibre/cable services at the postcode are subject to availability and may differ between properties within a postcode. Speeds can be affected by a range of technical and environmental factors. The speed at the property may be lower than that listed above. You can check the estimated speed and confirm availability to a property prior to purchasing on the broadband provider's website. Providers may increase charges. The information is provided and maintained by Decision Technologies Limited.
**This is indicative only and based on a 2-person household with multiple devices and simultaneous usage. Broadband performance is affected by multiple factors including number of occupants and devices, simultaneous usage, router range etc. For more information speak to your broadband provider.
Map data ©OpenStreetMap contributors.





