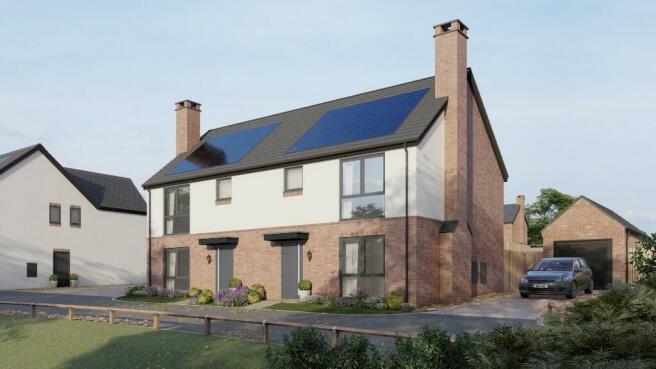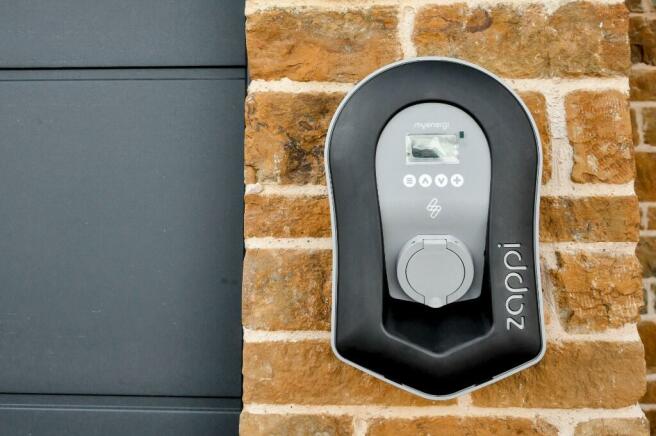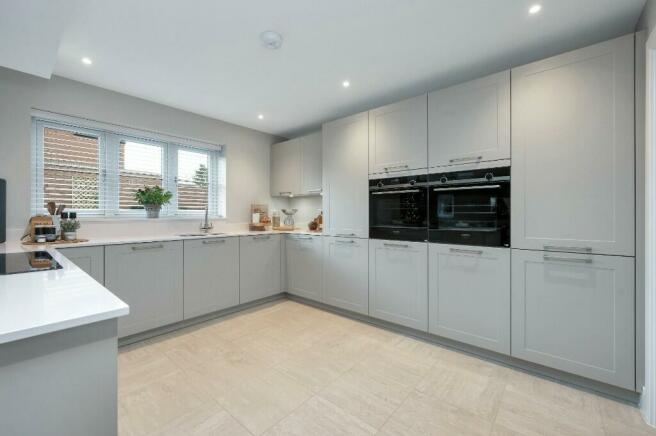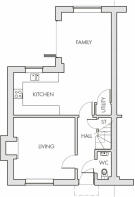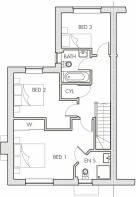
Stanion Road, Brigstock, Kettering, NN14 3HW

- PROPERTY TYPE
Semi-Detached
- BEDROOMS
3
- BATHROOMS
2
- SIZE
1,164 sq ft
108 sq m
- TENUREDescribes how you own a property. There are different types of tenure - freehold, leasehold, and commonhold.Read more about tenure in our glossary page.
Freehold
Key features
- Premium Spec
- A-Rated EPC
- Photovoltaic solar panels
- Electric vehicle car charging points
- Single garage
Description
The generous kitchen-family room comes complete with quality integrated appliances, a separate utility area and folding sliding doors onto the patio. The inviting living room, graced with a working fireplace, offers a cosy atmosphere during the winter months complete with views over the open countryside to the South.
Upstairs, the primary bedroom offers an en-suite shower room and built-in wardrobes. Two additional generously sized bedrooms and a stylish family bathroom provide the perfect space for a growing family or home working.
This home includes a single garage and driveway parking for two cars. It has an 'A' Rated Energy Performance Certificate, this is achieved through the incorporation of features including photovoltaic solar panels and an EV charger.
The CGI is of plots 14 & 15 and the floor plan shows plot 14.
SPECIFICATION
Kitchen
* Quartz work surfaces and upstand*
* Porcelanosa floor tiles*
* Appliances by Siemens or Neff:
* Integrated multi-function oven (double oven to four & five-bedroom homes)
* Integrated fridge freezer
* Integrated dishwasher
* Induction Hob
* Integrated washer-dryer in homes that do not have a utility room
Utility (where applicable)
* Quartz work surfaces and upstand*
* Porcelanosa floor tiles*
* Plumbing and electrics for a washing machine and tumble dryer
Bathrooms, en-suites and cloakroom
* Vanity units to all master en-suites
* Villeroy & Boch basins, baths and WCs
* Hansgrohe brassware throughout
* Porcelanosa tiling to floors and specified wall areas*
Wardrobes
* Fitted wardrobes to all primary bedrooms. The Grafton has two fitted wardrobes in the dressing area
* Fitted wardrobes to second bedrooms to all four and five-bedroom homes
Media and electrical
* Smart TV/ HD distribution to each TV point
* Low energy lighting throughout with recessed LED downlights in kitchen and bathroom
* Photovoltaic solar panels
Heating and hot water
* Ultra-quiet Mitsubishi Ecodan air source heat pump providing highly efficient and emissions
heating and hot water
* Fully programmable under oor heating on the ground floor
* Thermostatically controlled radiators upstairs
* Working replace with an oak mantle to all homes with the exception of the Wadenhoe and Ashley, ideal for a multi-fuel or wood-burning stove
Windows and doors
* Front door with solid timber core and plastic skin featuring high thermal and security performance
* High performing flush sash UPVC windows
* Aluminium folding-sliding doors link the kitchen-family room to the garden in every home with the exception of the Asfordby & Wadenhoe which have French doors
Internal joinery
* Contemporary internal doors with brushed stainless-steel ironmongery
* Stylish staircase with oak handrail
Garage
* Fully insulated sectional doors
* Remote control motorised doors
Security
* NSI Gold certified security alarms
* Window locks to non-escape windows
* External doors and windows have a multi-point locking system
Outside
* Landscaped and turfed front gardens with rear gardens laid to lawn
* Patio and paths in natural stone
* Outside tap
* Smart electric car chargers
* Parking areas feature tegular paving or similar finish
Peace of mind
* 10-year Premier Guarantee New Homes Warranty
* We subscribe to the Consumer Code for Homebuilders
* Choice available dependent on stage of build
Disclaimer
Elevations, handing, and individual features such as windows, brick and other materials may vary. Please ask your sales adviser for the details of other plots. Please note that floor plans are not strictly to scale, and all dimensions are maximum room sizes accurate to within 100mm. These dimensions should not be used for appliance, furniture or carpet measurements.
The photographs are intended to reasonably convey the lifestyle offered by a Grace Homes property. Whilst they give a good indication of the look and feel of a completed property, they do not directly represent any particular home.
We reserve the right to make changes to the specification during the course of the construction process. To ensure that you have the most up-to-date specification for a specific home please call Grace Homes or check at the point of reservation.
Useful information
All purchasers will become members of a Management Company, please refer to the Management Company Note and Managed Areas Plan for more information.
The level of Council Tax for each property is based upon a valuation set by the Valuation Office Agency. A property is not normally valued until it is complete. In the meantime, you can click to view the Council Tax bands set by North Northants Council which will provide an estimated cost of how much Council Tax you should pay.
An opportunity to purchase an unusually large, three-bedroom detached home within the sought-after village of Brigstock. With an EPC A Rating, this home comes complete with underfloor heating, PV panels and smart EV chargers. Superb kitchen dining allows for high end appliances and quartz surfaces.
Brochures
Brochure 1Council TaxA payment made to your local authority in order to pay for local services like schools, libraries, and refuse collection. The amount you pay depends on the value of the property.Read more about council tax in our glossary page.
Ask developer
Stanion Road, Brigstock, Kettering, NN14 3HW
NEAREST STATIONS
Distances are straight line measurements from the centre of the postcode- Corby Station3.7 miles
- Kettering Station6.9 miles
About the development
Windmill Meadow
Stanion Road, Brigstock, Kettering, NN14 3HW

Development features
- EPC A-Rated
- 2, 3, 4 & 5 bedroom homes
- Sought after village of Brigstock
- Call 01536 740019 to book your appointment today!
About Grace Homes Limited
Since building our first home in 1999 we have gained a reputation for creating high quality, distinctive homes. From exceptional new builds to conversions of existing buildings, in every case we work sensitively within the local area to create homes that complement their surroundings.
Over the years we’ve built hundreds of homes in many locations, but we hold the same levels of passion and enthusiasm as when we first started. From our thoughtful designs and creative use of space, through to our rigorous standards of construction and uncommonly high quality of finish, we build houses that people aspire to live in and are proud to call their home. Positive customer feedback, coupled with the honour of numerous prestigious industry awards, support our belief that we understand what is important to our customers.
Notes
Staying secure when looking for property
Ensure you're up to date with our latest advice on how to avoid fraud or scams when looking for property online.
Visit our security centre to find out moreDisclaimer - Property reference SRB14. The information displayed about this property comprises a property advertisement. Rightmove.co.uk makes no warranty as to the accuracy or completeness of the advertisement or any linked or associated information, and Rightmove has no control over the content. This property advertisement does not constitute property particulars. The information is provided and maintained by Grace Homes Limited. Please contact the selling agent or developer directly to obtain any information which may be available under the terms of The Energy Performance of Buildings (Certificates and Inspections) (England and Wales) Regulations 2007 or the Home Report if in relation to a residential property in Scotland.
*This is the average speed from the provider with the fastest broadband package available at this postcode. The average speed displayed is based on the download speeds of at least 50% of customers at peak time (8pm to 10pm). Fibre/cable services at the postcode are subject to availability and may differ between properties within a postcode. Speeds can be affected by a range of technical and environmental factors. The speed at the property may be lower than that listed above. You can check the estimated speed and confirm availability to a property prior to purchasing on the broadband provider's website. Providers may increase charges. The information is provided and maintained by Decision Technologies Limited.
**This is indicative only and based on a 2-person household with multiple devices and simultaneous usage. Broadband performance is affected by multiple factors including number of occupants and devices, simultaneous usage, router range etc. For more information speak to your broadband provider.
Map data ©OpenStreetMap contributors.
