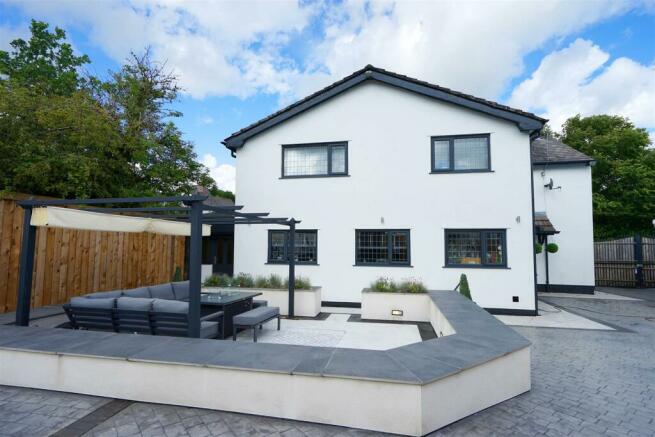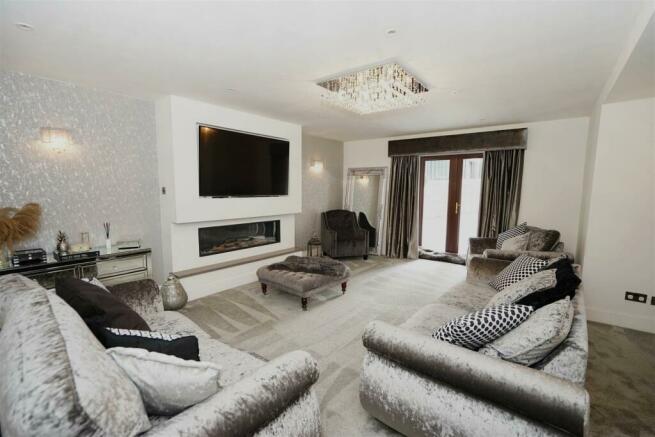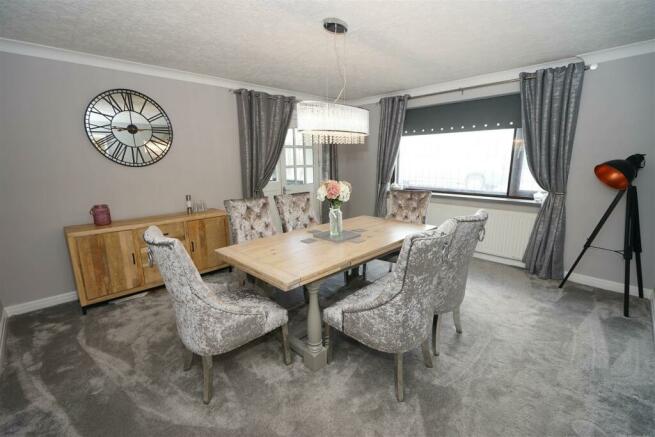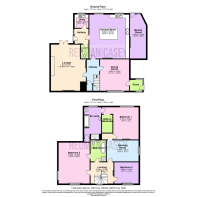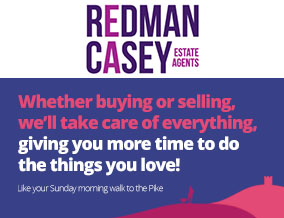
Chorley Road, Westhoughton, Bolton
- PROPERTY TYPE
Commercial Property
- BEDROOMS
3
- BATHROOMS
2
- SIZE
Ask agent
Key features
- Unique Detached
- Business Opportunity
- 3/5 Bedrooms
- 3 Reception Rooms
- Parking for 8-10 Cars
- Large Family Kitchen
- Master with En Suite and Dressing Room
- EPC Rating TBC
- Council Tax Band C
Description
Hallway - UPVC double glazed leaded window to side, radiator, quarry tiled flooring, dado rail, panelling on walls half height timber, door to:
Utility - 1.94m x 2.01m (6'4" x 6'7") - Fitted with a matching range of base units with worktop space round edged worktops, stainless steel sink unit with single drainer and mixer tap, plumbing for washing machine, space for tumble dryer, uPVC double glazed leaded window to rear, flagged flooring.
Cloakroom - Fitted with two piece suite comprising, wall mounted wash hand basin and low-level WC.
Kitchen/Diner - 6.33m x 5.74m (20'9" x 18'10") - Fitted matching range of modern grey base and eye level units with contrasting round edged worktops, matching island unit with storage under, 1+1/2 bowl china sink unit with swan neck mixer tap and tiled splashbacks, integrated dishwasher, space for fridge/freezer and range, two uPVC double glazed leaded windows to rear, Feature double radiator, flagged flooring, ceiling with exposed beams and recessed ceiling spotlights, door to:
Hallway - Built-in under-stairs storage cupboard, Feature vertical single radiator, feature tiled wall. Porcelain tiled flooring with under floor heating, stairs to first floor landing, door to:
Lounge - 5.17m x 5.05m (17'0" x 16'7") - Log effect gas fire set in media wall. two double radiators, two wall lights, ceiling with recessed spotlights, uPVC double glazed 'French' doors to garden.
Dining Room - 4.55m x 4.20m (14'11" x 13'9") - UPVC double glazed leaded window to front, radiator, coving to ceiling, door to:
Porch - Glazed entrance door with double glazed units to side, front and rear, ceramic tiled flooring.
Beauty Room - 6.48m x 2.33m (21'3" x 7'8") - Attached to the side of the property but with its own access UPVC double glazed window to rear, double radiator, uPVC double glazed door. Roller shutter security door.
Landing - UPVC double glazed leaded window to front, double radiator, door to:
Bedroom 2 - 5.90m x 4.49m (19'4" x 14'9") - Double glazed leaded window plus secondary glazing to side, uPVC double glazed leaded window plus secondary glazed to front, fitted bedroom suite with a range of wardrobes comprising three built-in double with hanging rails, shelving, overhead storage and cupboards, dressing table, vanity mirror and bedside cabinets, radiator, coving to ceiling, door to bathroom. Please note this room has the potential to split into two bedrooms
Bathroom - Fitted with four modern white suite comprising roll top bath with hand shower attachment over and matching telephone style mixer tap, pedestal wash hand basin, tiled shower enclosure with power shower over and low-level WC, full height ceramic tiling to all walls, heated towel rail, ceiling with recessed spotlights.
Bedroom 3 - 3.08m x 3.51m (10'1" x 11'6") - UPVC double glazed leaded window with secondary glazing to front, double radiator.
Dressing Room Potential Bedroom 4 - 3.18m x 4.61m (10'5" x 15'1") - UPVC double glazed leaded window with secondary glazing to side, three built-in double wardrobes with hanging rails, shelving and drawers, radiator, open plan to:
Inner Hall - Door to:
Bedroom 1 - 4.75m x 3.66m (15'7" x 12'0") - UPVC double glazed leaded window with secondary glazing to rear, Feature double radiator, two wall lights, half height timber panelling, coving to ceiling, open plan to:
Walk-In Wardrobe - Fitted with a range of hanging rails and shelving.
En-Suite - Four piece white suite comprising deep panelled bath, pedestal wash hand basin and low-level WC, full height ceramic tiling to all walls, heated towel rail, uPVC double glazed leaded window to rear, built in storage cupboard.
Outside - Enclosed rear garden, large paved sun patio, gated side access, enclosed by timber fencing to rear and sides, courtesy lighting, timber pergola, brick-built rendered workshop with office area roller shutter door, extensive concrete imprinted driveway with parking for 8-10 cars.
Brochures
Chorley Road, Westhoughton, BoltonBrochureChorley Road, Westhoughton, Bolton
NEAREST STATIONS
Distances are straight line measurements from the centre of the postcode- Horwich Parkway Station0.8 miles
- Westhoughton Station1.0 miles
- Hindley Station2.1 miles
About the agent
Moving is a busy and exciting time and we're here to make sure the experience goes as smoothly as possible by giving you all the help you need under one roof.
The company has always used computer and internet technology, but the company's biggest strength is the genuinely warm, friendly and professional approach that we offer all of our clients.
Notes
Disclaimer - Property reference 32716737. The information displayed about this property comprises a property advertisement. Rightmove.co.uk makes no warranty as to the accuracy or completeness of the advertisement or any linked or associated information, and Rightmove has no control over the content. This property advertisement does not constitute property particulars. The information is provided and maintained by Redman Casey, Horwich. Please contact the selling agent or developer directly to obtain any information which may be available under the terms of The Energy Performance of Buildings (Certificates and Inspections) (England and Wales) Regulations 2007 or the Home Report if in relation to a residential property in Scotland.
Map data ©OpenStreetMap contributors.
