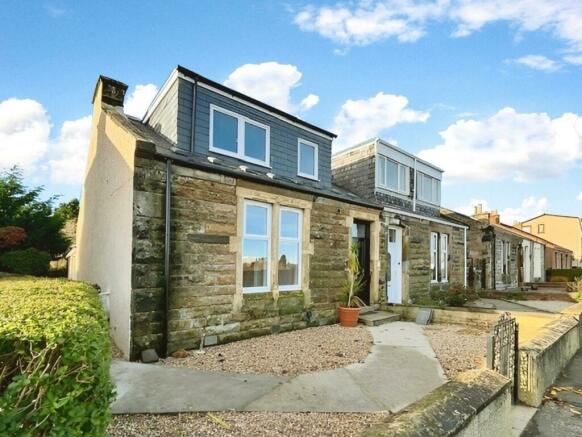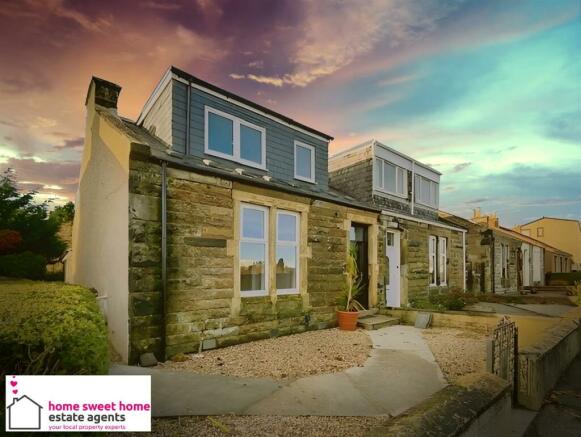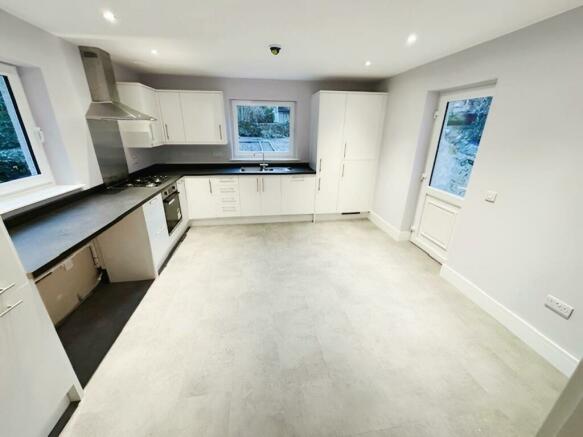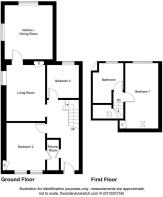
Elgin Street, Kirkcaldy

- PROPERTY TYPE
Semi-Detached
- BEDROOMS
3
- BATHROOMS
2
- SIZE
1,120 sq ft
104 sq m
- TENUREDescribes how you own a property. There are different types of tenure - freehold, leasehold, and commonhold.Read more about tenure in our glossary page.
Freehold
Key features
- X NEW PRICE X SUPERB REFURBISHED/ EXTENDED TRADITIONAL SEMI DETACHED VILLA
- THREE DOUBLE BEDROOMS WITH JACK N JILL SHOWER-ROOM
- MODERN FAMILY BATHROOM/WC
- DG- GCH - EPC C - HOME REPORT £280,000
- LARGE WALLED GARDENS
- MODERN DINING KITCHEN
- SPACIOUS LIVING ROOM
- SYMPATHETICALLY MODERNISED & EXTENDED THROUGHOUT
- STUNNING FAMILY HOME
- SOUGHT AFTER LOCATION
Description
Full Description - X PRICE CHANGE X FOR SALE a simply Stunning Sympathetically Refurbished/ Extended Internally & Externally Traditional Semi Detached Villa situated in a sought after location whilst retaining its charm & character. Award Winning Home Sweet Home Estate Agents Fife are delighted to offer to the market this amazing family home ready to move in to with refurbishment to briefly include NEW Roof - Re-Wiring - Central Heating - Bathrooms - Kitchen - Sound Insulation -New Heat and Sound Insulation throughout - Extension to Rear & Loft - Flooring - Windows & Doors - Landscaping. Benefitting from DG- GCH - EPC C - HOME REPORT £280,000. Accommodation comprises : Reception Hall - Living Room - Dining Kitchen - Three Double Bedrooms ( Bedroom 2 Jack N Jill Shower-Room) - Family Bathroom. Externally generous walled gardens to front & rear. Large rear gardens feature a large decked terrace with outside power/ light & water. Early Viewing Highly Recommended.
Kirkcaldy - Kirkcaldy is situated adjacent to the A92 road network providing commuting links to Dundee - Perth - Aberdeen - Edinburgh - Glasgow & Beyond with Rail Links provided at Kirkcaldy Mainline Station. Kirkcaldy has many historical links with the Linoleum industry & Adam Smith the well known Economist during the Enlightenment Period. A wealth of Primary & Secondary Schooling facilities are offered. An abundance of local & retail shopping outlets for all tastes & Kirkcaldy Leisure Centre providing recreational facilities for all. Beach & many walks along the waterfront are offered. Golfing catered for at Dunnikier Golf Club & Kirkcaldy Golf Club.
Reception Hall - Beautifully presented reception hall finished in neutral tones. High Ceiling. Fitted carpet.
Living Room - 4.27 x 3.44 (14'0" x 11'3") - Spacious main public room linking with Dining Kitchen to create a fantastic entertaining space. DG window. High ceiling. Store cupboard. Carpet.
Modern Dining Kitchen - 6.94 x 4.51 (22'9" x 14'9") - Generously proportioned, forming part of extension & features a newly installed range of wall & base cabinets, wipe clean worktop, inset sink & mixer tap. Integrated Gas hob, oven, extractor, fridge freezer, dishwasher. Pull out larder. Newly installed boiler. DG window to to side & rear. Security door leads to enclosed garden & decked terrace.
Bedroom 2 - 4.60 x 3.51 (15'1" x 11'6") - Spacious double bedroom. High ceiling. 2 DG window to front. New fuse box housed. Carpet. Access to Jack N Jill Shower/Room.
Jack N Jill Shower/Room - 2.79 x 1.18 (9'1" x 3'10") - Versatile downstairs shower/room accessed from Bedroom 2 & reception Hall. Comprising double shower with black trim, feature waterfall shower with separate spray attachment, clear screen. Wash hand vanity unit. Low level wc. Wet wall splashback. Extractor fan.
Bedroom 3 - 2.60 x 3.03 (8'6" x 9'11") - Bright 3rd double bedroom. High corniced ceiling, DG window to rear. Carpet.
New Staircase Leads To Upper Extension - DG Skylight window.
Master Bedroom - 5.27 x 3.46 (17'3" x 11'4") - Generously proportioned main double bedroom. Bright & airy with 2 DG windows to front & DG skylight window. Elevated aspects. Carpet.
Family Bathroom - 3.16 x 2.36 (10'4" x 7'8") - Newly installed & features stand alone bath, wash hand basin, low level wc. Chrome radiator, Frost DG window. Extractor fan.
Front Garden - Walled front garden mainly stone chipped with side access to rear.
Generous Rear Garden - Generously proportioned walled rear garden features a large decked terraced leading from rear extension. Security lighting. Water tap. Ideal child friendly sunny garden.
Brochures
Elgin Street, KirkcaldyBrochureCouncil TaxA payment made to your local authority in order to pay for local services like schools, libraries, and refuse collection. The amount you pay depends on the value of the property.Read more about council tax in our glossary page.
Band: C
Elgin Street, Kirkcaldy
NEAREST STATIONS
Distances are straight line measurements from the centre of the postcode- Kirkcaldy Station0.6 miles
- Glenrothes with Thornton Station3.1 miles
- Kinghorn Station3.5 miles
About the agent
Home Sweet Home Estate Agents Fife are the Local property experts for Fife. We are a Independent Local Fixed Fee Agency with a fresh approach to the market. Directors Scott & Shona Galloway have over 20 years Estate Agency/ Commercial experience in Sales & Lettings. Our aim is to get you the best market price with 5 star customer service.
ONE STOP SHOP FOR ALL YOUR NEEDSWe are able to offer a professional one stop shop for
Industry affiliations

Notes
Staying secure when looking for property
Ensure you're up to date with our latest advice on how to avoid fraud or scams when looking for property online.
Visit our security centre to find out moreDisclaimer - Property reference 32720826. The information displayed about this property comprises a property advertisement. Rightmove.co.uk makes no warranty as to the accuracy or completeness of the advertisement or any linked or associated information, and Rightmove has no control over the content. This property advertisement does not constitute property particulars. The information is provided and maintained by Home Sweet Home Estate Agents Fife, Glenrothes. Please contact the selling agent or developer directly to obtain any information which may be available under the terms of The Energy Performance of Buildings (Certificates and Inspections) (England and Wales) Regulations 2007 or the Home Report if in relation to a residential property in Scotland.
*This is the average speed from the provider with the fastest broadband package available at this postcode. The average speed displayed is based on the download speeds of at least 50% of customers at peak time (8pm to 10pm). Fibre/cable services at the postcode are subject to availability and may differ between properties within a postcode. Speeds can be affected by a range of technical and environmental factors. The speed at the property may be lower than that listed above. You can check the estimated speed and confirm availability to a property prior to purchasing on the broadband provider's website. Providers may increase charges. The information is provided and maintained by Decision Technologies Limited. **This is indicative only and based on a 2-person household with multiple devices and simultaneous usage. Broadband performance is affected by multiple factors including number of occupants and devices, simultaneous usage, router range etc. For more information speak to your broadband provider.
Map data ©OpenStreetMap contributors.





