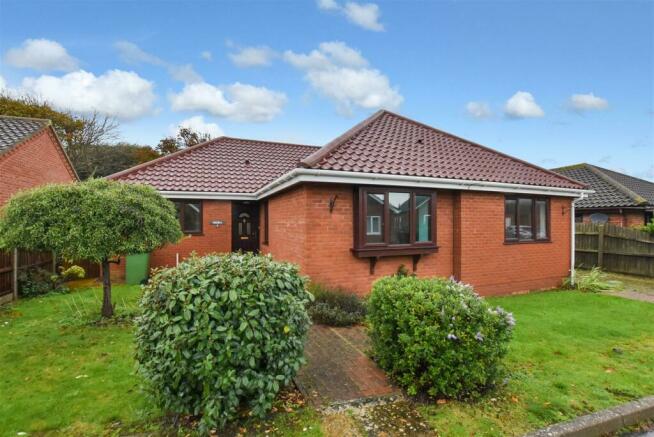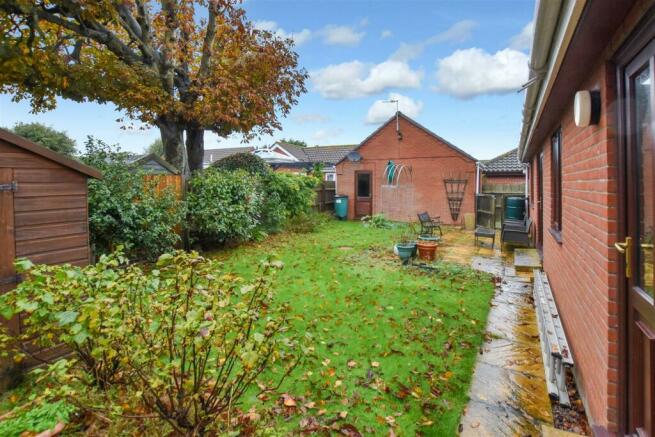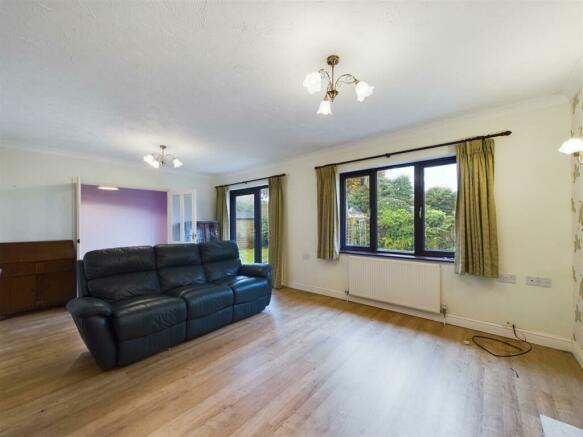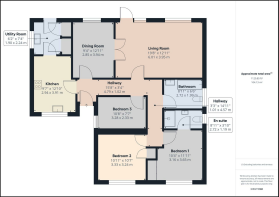
Danish House Gardens, Overstrand, Cromer

- PROPERTY TYPE
Detached Bungalow
- BEDROOMS
3
- BATHROOMS
2
- SIZE
1,120 sq ft
104 sq m
- TENUREDescribes how you own a property. There are different types of tenure - freehold, leasehold, and commonhold.Read more about tenure in our glossary page.
Freehold
Description
This spacious 3 bed, 2 reception room detached bungalow is located in one of Overstrand's most sought after residential areas. It has ample parking, spacious rooms and a private enclosed rear garden. The property is being sold with no upward chain.
Overview - Danish House Gardens is of Overstrand's most popular residential areas. The heart of the village is just a short walk away with its shop, public house and village green. The beach is also just a few minutes walk away. This spacious detached bungalow was built in the early 2000's and has 3 bedrooms (one en-suite), 2 reception rooms, ample parking and a garage and gardens. The property would benefit from some updating but has great potential!
Overstrand Village - Overstrand is a beautiful coastal village just a few minutes drive from the historic town of Cromer which was made famous in the Victorian era by the author Clement Scott who nicknamed the area "Poppyland" Holidaymakers flocked to the town when the railways were constructed in the late 19th century. Overstrand benefitted from the railway too having its own station. This lead to many wealthy individuals building grand homes in the village itself which still adorn many of its little lanes. Its beach is beautiful and sandy and relatively unknown compared to its neighbouring town. Many holidaymakers still come to the village year after year to enjoy its slow pace of life, its beach and local walks and countryside. Winston Churchill was a regular visitor to the village and Albert Einstein also visited on occasions.
First Impressions - To the front of the property is a garden with lawned areas and mature shrubs. To the left hand side is a path leading to the rear garden via a timber gate. To the right is a brickweave drive with space for 3 average size cars. this then leads to the single garage which has an electric roller door, a rear access door and power points and lighting. A further timber gate to the side of the garage leads to the rear garden.
Main Entrance And Hall - The front door opens into a hallway. From the hallway, doors open to the kitchen, the dining room, the lounge, the three bedrooms and the family bathroom. There are a number of built in storage cupboards. Carpeted flooring and radiators. Loft access hatch.
Lounge - Double glazed window and French doors to the rear aspect overlooking the rear garden. Further glazed double doors open to the dining room giving the feel of an open plan reception area. Fireplace with a coal effect gas fire. Radiators and wood effect laminate flooring. TV and satellite points.
Dining Room - Double glazed window to the rear aspect with carpeted flooring, radiator and glazed doors opening to the lounge and further door back to the hallway.
Kitchen/Breakfast Room - The kitchen has a range of fitted wall and base units with worktops over, Integral appliances include an electric oven and grill, four ring gas hob with a filtration unit and downlight over. Solid tiled flooring, radiator and door to the utility room.
UTILITY ROOM: There are two built-in storage cupboards and a worktop with inset sink. Below the worktop are spaces for a washing machine and tumble drier. A glazed door opens to the rear garden.
Bedrooms - There are three double bedrooms, one has an en-suite shower room.
Family Bathroom - There is a bath with a shower mixer tap, WC and a wash hand basin.
Rear Garden - The rear garden has a mixture of lawns with mature shrubs, a patio area and a timber shed. A glazed door gives access to the rear of the garage. Timber fencing and gate to the driveway.
Brochures
Danish House Gardens, Overstrand, CromerCouncil TaxA payment made to your local authority in order to pay for local services like schools, libraries, and refuse collection. The amount you pay depends on the value of the property.Read more about council tax in our glossary page.
Band: D
Danish House Gardens, Overstrand, Cromer
NEAREST STATIONS
Distances are straight line measurements from the centre of the postcode- Roughton Road Station1.1 miles
- Cromer Station2.0 miles
- Gunton Station3.7 miles
About the agent
Henleys is a traditional family run estate agents run by husband and wife team of Jeff & Annie Cox. Jeff was born locally and has worked in North Norfolk all his life, there isn't a square inch of the area he doesn't know! Jeff is backed up with Eleanor, Charlotte, Pamela and Denise who have a combined 100 years experience between them within the industry so you will know you're in safe hands. Whilstother established local agencies have come and gone, Henleys have remained. We are small and t
Notes
Staying secure when looking for property
Ensure you're up to date with our latest advice on how to avoid fraud or scams when looking for property online.
Visit our security centre to find out moreDisclaimer - Property reference 32721391. The information displayed about this property comprises a property advertisement. Rightmove.co.uk makes no warranty as to the accuracy or completeness of the advertisement or any linked or associated information, and Rightmove has no control over the content. This property advertisement does not constitute property particulars. The information is provided and maintained by Henleys, Cromer. Please contact the selling agent or developer directly to obtain any information which may be available under the terms of The Energy Performance of Buildings (Certificates and Inspections) (England and Wales) Regulations 2007 or the Home Report if in relation to a residential property in Scotland.
*This is the average speed from the provider with the fastest broadband package available at this postcode. The average speed displayed is based on the download speeds of at least 50% of customers at peak time (8pm to 10pm). Fibre/cable services at the postcode are subject to availability and may differ between properties within a postcode. Speeds can be affected by a range of technical and environmental factors. The speed at the property may be lower than that listed above. You can check the estimated speed and confirm availability to a property prior to purchasing on the broadband provider's website. Providers may increase charges. The information is provided and maintained by Decision Technologies Limited. **This is indicative only and based on a 2-person household with multiple devices and simultaneous usage. Broadband performance is affected by multiple factors including number of occupants and devices, simultaneous usage, router range etc. For more information speak to your broadband provider.
Map data ©OpenStreetMap contributors.





