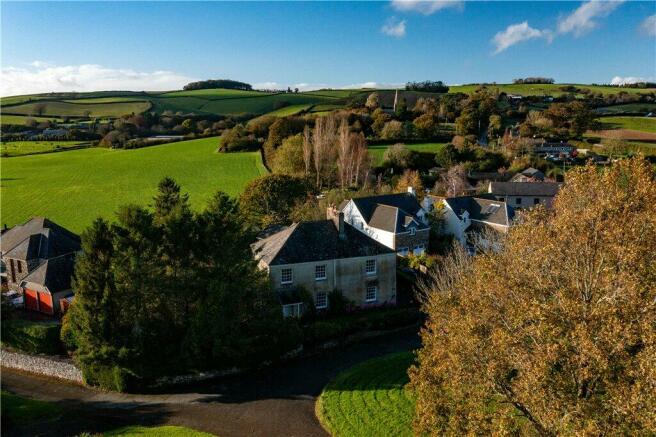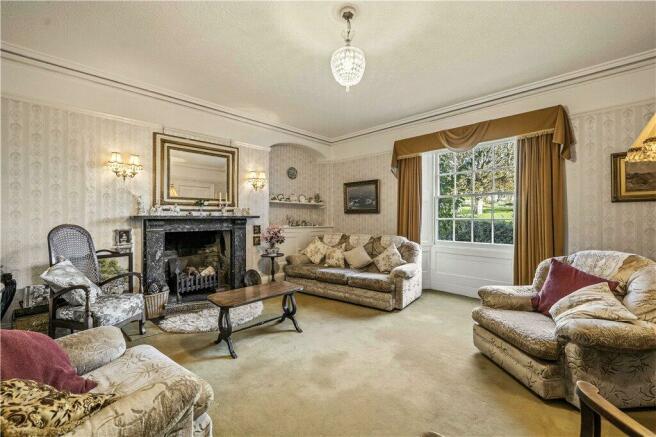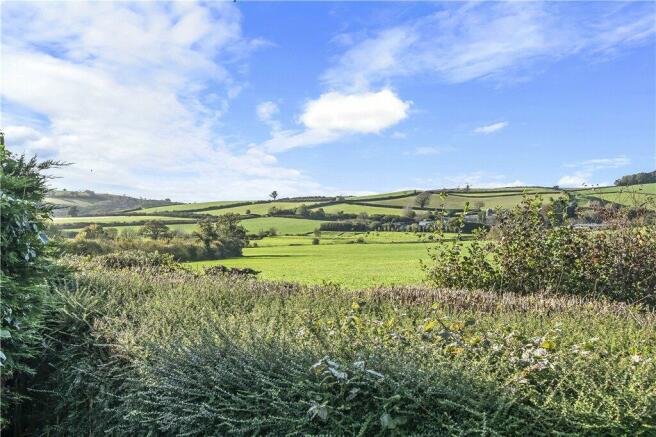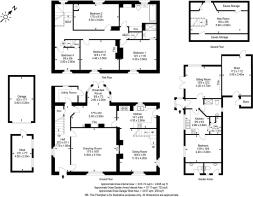Wolston House, Landscove, Devon

- PROPERTY TYPE
Detached
- BEDROOMS
6
- BATHROOMS
3
- SIZE
Ask agent
- TENUREDescribes how you own a property. There are different types of tenure - freehold, leasehold, and commonhold.Read more about tenure in our glossary page.
Freehold
Key features
- 4/5 Bedrooms with 1 en suite
- 3 Reception Rooms
- Attic Room/bedroom 5
- Separate 1 Bedroom Annex
- Glorious Gardens with Good Parking
- Standing on approx. 1/3 of an acre with Picturesque Views
Description
Entering through the elegant porch and original front door, the hall is a large and welcoming introduction to this glorious property, with high ornate ceilings and flagstone floor (currently carpeted) it has wonderful proportions and at the far end is a sweeping staircase. To the right are two doors into the formal drawing room with a large fireplace with striking black Ashburton marble surround and open hearth. There is a large sash window with working original shutters which overlooks the green, making this a lovely bright room.
At the far end of the hallway is a useful utility room housing the boiler and various appliances and which has a back door out to the garden. Also off the hall is the breakfast room with large windows and French windows that lead onto the sun terrace and large south facing back garden. This lovely cosy room has good natural light, and an original fireplace which has been fitted with a woodburner for those chillier evenings. This leads through into the kitchen which has a two ring/double oven Aga and Neff hob, with fitted floor and wall units and it has lovely views over the garden and there is a side door with access out to the driveway.
Off the kitchen is the formal dining room which has a wonderful dual aspect with a sash window overlooking the green and a window to the side of the property. Again, this elegant room has high ceilings and a fireplace which is currently unused. From here a concealed door leads to a second ‘servants’ staircase which leads up to the first floor.
On the first floor this gracious home has three bedrooms overlooking the village green which have sash windows and benefit from the morning sun. The main bedroom has an en suite with large walk-in shower, and the second double bedroom an original fireplace. There is also a very cosy characterful single which could make a perfect home office, and the third double overlooks the rear garden and has far-reaching countryside views. In addition, there is a large bright family bathroom with fireplace.
The attic room with a trap door, is accessed via an enclosed staircase from the first-floor landing. It has been used as a further bedroom plus games room. With a pretty window to the rear this room is large and has good ceiling heights and masses of potential.To the back of the main house is the one-bedroom single storey annex which was originally built as a granny annex and then more recently a holiday let. It has a well fitted kitchen with utility room with Velux, large double bedroom, large living room with an electric fire and dual aspect, which enjoys French windows out to the garden.
Outside
At the front of the property is a small walled garden with a lawn, flower beds to either side and a gravelled path leading to the pillared porch. The gardens wrap around the house and to the left are hidden pathways which go around the side of the house, passed an old conservatory to a play area and then lead on to the large lawn at the back. With a mix of fruit trees, an old vine, various shrubs and bushes plus a large Gunnera this is a glorious garden of approx. 1/3 of an acre and is bounded by a mix of privet, leylandii and bamboo hedges. There is also a shed plus an open shed/workshop /potting area also useful for wood storage.
To the right at the front is a five-bar gate which provides access to a long concrete drive and a detached garage, alongside which is a further shed. And adjacent to this drive is a further gated driveway which also belongs to the property.
Situation
Located centrally in Landscove, Wolston House is well positioned to benefit from all that the village has to offer with its well reputed primary school rated Outstanding by Ofsted. The popular Live and Let Live Inn, stunning Anran providing boutique accommodation and Hill House Garden which is a long-established nursery with tea rooms.
It is well positioned being only 3 miles from the bustling moorland town of Ashburton and 5 miles from the colourful vibrancy of Totnes, located at the head of the navigable River Dart and with a mainline train station and direct access to London Paddington. In addition, Dartington Hall with The Barn Cinema and International Summer school is a short distance away as is the lovely village of Staverton which is in the same Parish and has The Sea Trout Inn together with a station on The Dart Valley Steam Railway, Ben’s Organic Farm shop and Riverford Field Restaurant.
The area is well provided for both primary and secondary schools and the A38 is approximately a 5-minute drive away giving access not only to the motorway network but also the rugged tors of Dartmoor, plus the glorious beaches of the South Hams.
Services – Mains electricity and water, with drainage to a private septic tank. There is oil fired central heating in the main house plus the AGA, and storage heaters in the annex.
Tenure – Freehold
Council Tax – Band D - House
Band A – Annex
EPC – House F
Annex E
Directions - Going South on the A38 take the B3352 exit towards Ashburton, then the first left up Cabbage Hill and follow this for approx 3 miles until you come into the village, passing Hill House Nursery and St Matthew’s Church on your right. Proceed straight on until you see the green on your right, turn in here and Wolston House is on the right hand side.
Brochures
ParticularsCouncil TaxA payment made to your local authority in order to pay for local services like schools, libraries, and refuse collection. The amount you pay depends on the value of the property.Read more about council tax in our glossary page.
Band: TBC
Wolston House, Landscove, Devon
NEAREST STATIONS
Distances are straight line measurements from the centre of the postcode- Totnes Station3.4 miles
About the agent
Chartsedge was formed in 2012 by Miles Kevin MRICS to start an estate agency with the desire to create a better experience for our clients. With a dedicated focus on personal service and communications, the Company has gone from strength to strength. Miles has over 30 years experience in estate agency cutting his teeth in the competitive London market before moving back to his roots to Devon in 2010 where he was a partner in Knight Frank.
Based in Totnes in the beautiful rolling hills o
Notes
Staying secure when looking for property
Ensure you're up to date with our latest advice on how to avoid fraud or scams when looking for property online.
Visit our security centre to find out moreDisclaimer - Property reference CHA230093. The information displayed about this property comprises a property advertisement. Rightmove.co.uk makes no warranty as to the accuracy or completeness of the advertisement or any linked or associated information, and Rightmove has no control over the content. This property advertisement does not constitute property particulars. The information is provided and maintained by Chartsedge Ltd, Devon. Please contact the selling agent or developer directly to obtain any information which may be available under the terms of The Energy Performance of Buildings (Certificates and Inspections) (England and Wales) Regulations 2007 or the Home Report if in relation to a residential property in Scotland.
*This is the average speed from the provider with the fastest broadband package available at this postcode. The average speed displayed is based on the download speeds of at least 50% of customers at peak time (8pm to 10pm). Fibre/cable services at the postcode are subject to availability and may differ between properties within a postcode. Speeds can be affected by a range of technical and environmental factors. The speed at the property may be lower than that listed above. You can check the estimated speed and confirm availability to a property prior to purchasing on the broadband provider's website. Providers may increase charges. The information is provided and maintained by Decision Technologies Limited.
**This is indicative only and based on a 2-person household with multiple devices and simultaneous usage. Broadband performance is affected by multiple factors including number of occupants and devices, simultaneous usage, router range etc. For more information speak to your broadband provider.
Map data ©OpenStreetMap contributors.




