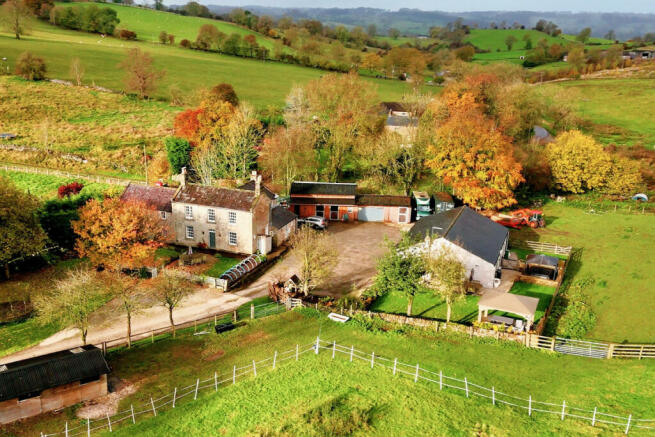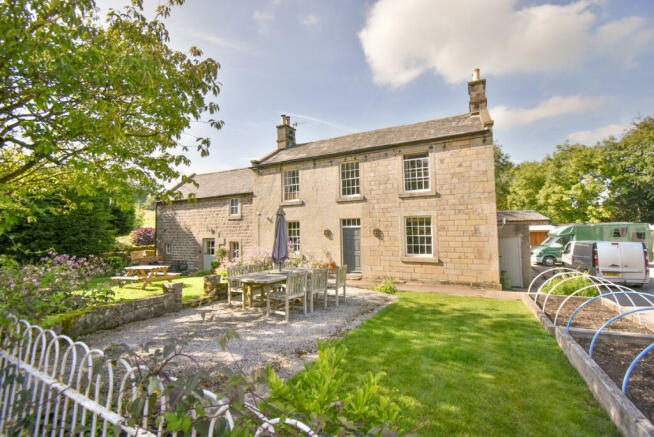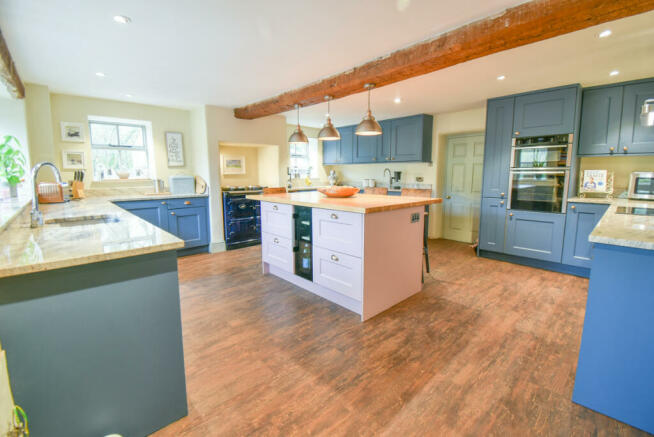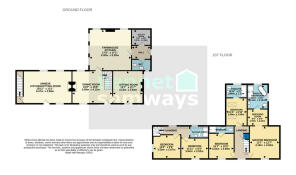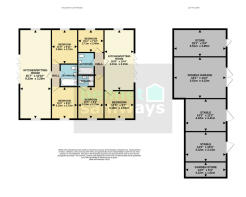
Gratton Lane, Gratton, DE45

- PROPERTY TYPE
Country House
- BEDROOMS
5
- BATHROOMS
4
- SIZE
3,300 sq ft
307 sq m
- TENUREDescribes how you own a property. There are different types of tenure - freehold, leasehold, and commonhold.Read more about tenure in our glossary page.
Freehold
Key features
- An enchanting five bedroom detached Grade II Listed Georgian country home
- Equestrian facilities including 2.4 acres including two paddocks and stable block
- Three stylish thriving holiday cottages (7 beds in total)
- Magnificent accommodation with loads of character and charm
- Re-fitted farmhouse style kitchen
- Set in the heart of the Peak District National Park surrounding by glorious countryside with dry stone walls
- Outbuildings including stable block and double garage
- Three newly fitted ensuites
- Viewing highly recommended
- Internet speed 19mb standard
Description
There are outbuildings with stables, large yard for ample vehicles and has it's own private gated driveway. If your looking for a rural retreat nestled in glorious Derbyshire countryside then look no further.
Interior - The main entrance door with quoined surround and six-panelled door with shallow fanlight above leads into the characterful dining room. With feature original stone fireplace, flagstone flooring, beautiful bay window with shutters and stairs off to the first floor. The sitting room with stone fireplace and feature bay window with original shutters. The farmhouse kitchen is magnificent not only in standard but size too. A real central hub for any family with large central island. There are a range of base and wall mounted units with granite work tops and inset sink unit. Integrated appliances include electric hob, electric oven, fridge, freezer, dishwasher, wine fridge and Aga available by separate negotiation. There is also a beamed ceiling and door leading into hall/boot room with utility and fitted guest cloakroom. The utility has plumbing for washing machine and houses the oil fired central heating boiler.
On the first floor accommodation, there is an impressive master bedroom with original shutters and opening leading into a dressing room with door into a outstanding luxury refitted bathroom. Stylish and tastefully refurbished with roll top bath, shower cubicle and twin wash hand basins. Bedroom two and bedroom three both have their own re-furbished ensuites with stylish fittings. The current owners have separated the adjoining accommodation into an annex cottage which they use as a holiday let. This could be easily used for dependant relative or indeed integrated back into the main accommodation to create a large impressive country home. The Cottage has it's own entrance leading to a large fitted kitchen/sitting room. With beams ceilings, log burning stove for those cold wintery evenings. Stairs lead off to the first floor accommodation with two bedrooms and a modernised fitted shower room.
Zoe's Cow Shed & Steve's Cow Shed Accommodation - The cow shed was converted into two semi-detached holiday cottages with one being two bedrooms and the other being three bedrooms. They both have a impressive fitted kitchen/sitting room. Very successfully ran cottages providing a healthy revenue. The both have outdoor garden space for guests to enjoy including one hot tub and a covered outdoor seating area.
Exterior - Approached via an impressive entrance with gates. The driveway leads to a large yard providing ample parking. There is a formal garden to front with lawns, patio area and a low maintenance rear with raised beds and additional gated access to the road. There is a stable block with two stores including one housing the oil tank. Two stables and a double garage. Two paddocks back onto the rear enclosed with classic limestone walls. Ideal equestrian interests with the land and outbuildings.
Locality - Gratton is a peaceful hamlet set in the glorious Peak District National Park. Located near the villages of Elton, Winster and Youlgreave and local attractions such as Haddon Hall, Chatsworth House and the nearby picturesque town of Bakewell. The Peak District is famed for its stunning countryside with dry stone walls and plethora of walking, cycling and mountain biking routes.
Agent's notes - Tenure: Freehold. Council Tax: Derbyshire Dales band G. Services: Mains water, mains electricity, private drainage and an oil tank. Estimated broadband speeds available via Ofcom is 19mb standard speed. The property is located in the Peak District National Park which is a conservation area and the property is Grade II Listed. The private drainage is septic tank located on the site of the property.
Brochures
Brochure 1- COUNCIL TAXA payment made to your local authority in order to pay for local services like schools, libraries, and refuse collection. The amount you pay depends on the value of the property.Read more about council Tax in our glossary page.
- Band: G
- PARKINGDetails of how and where vehicles can be parked, and any associated costs.Read more about parking in our glossary page.
- Garage,Driveway
- GARDENA property has access to an outdoor space, which could be private or shared.
- Yes
- ACCESSIBILITYHow a property has been adapted to meet the needs of vulnerable or disabled individuals.Read more about accessibility in our glossary page.
- Ask agent
Energy performance certificate - ask agent
Gratton Lane, Gratton, DE45
Add your favourite places to see how long it takes you to get there.
__mins driving to your place

Bennet Samways are a truly personalised estate agency, providing a high-end experience in the world of estate agency. Bennet Samways is your trusted partner in finding, selling and securing the finest properties tailored to your unique desires and dreams.
About Us - At Bennet Samways, we redefine the estate agency experience. As a bespoke estate agency, we specialise in delivering exceptional service that goes beyond your expectations. Our mission is to expertly nurture, communicate and guide our clients through the selling, and buying process. We work hard to connect you with exclusive properties that match your lifestyle, preferences, and aspirations.
We take immense pride in being a licensed Propertymark estate agency. Our commitment to professionalism, transparency, and ethical practises sets us apart in the estate agency industry. As a licensed member of Propertymark, we adhere to the highest standards, ensuring that our clients receive expert guidance and the utmost confidence in their property transactions. Whether you're buying, or selling, you can trust Bennet Samways to provide you with a superior level of service that is both dependable and dedicated. We understand the significance of your property decisions, and our affiliation with Propertymark underscores our unwavering dedication to delivering excellence in every aspect of your estate agency journey.
Bennet Samways was established in 2021 by Stuart Bennet and Nick Samways, with combined 35 years of estate agency experience. Winning the 'British Property Award Gold Winner For Best Estate Agent In Ashbourne' in both 2022, 2023 & 2024. We were also listed in the 'Best Estate Agent Guide' for Ashbourne 2023.
Discover The Difference Today - Whether you're selling a country cottage in Derbyshire, a discerning character home with land or a stylish home in Ashbourne, Bennet Samways is here to make your property dreams a reality.
Explore our exclusive listings, read our client testimonials, and get in touch with us to start your journey in selling your home and find the perfect property that reflects your unique style and taste.
Located at the prestigious office at Ednaston Park, between Ashbourne and Derby, adjacent to A52 with easy access, and free car parking for our clients on their appointment. Why not call Stuart, Nick or Katie on 01335 818550 and discover the difference...
Your extraordinary estate agency journey starts here...
Your mortgage
Notes
Staying secure when looking for property
Ensure you're up to date with our latest advice on how to avoid fraud or scams when looking for property online.
Visit our security centre to find out moreDisclaimer - Property reference RX330516. The information displayed about this property comprises a property advertisement. Rightmove.co.uk makes no warranty as to the accuracy or completeness of the advertisement or any linked or associated information, and Rightmove has no control over the content. This property advertisement does not constitute property particulars. The information is provided and maintained by Bennet Samways, Ashbourne. Please contact the selling agent or developer directly to obtain any information which may be available under the terms of The Energy Performance of Buildings (Certificates and Inspections) (England and Wales) Regulations 2007 or the Home Report if in relation to a residential property in Scotland.
*This is the average speed from the provider with the fastest broadband package available at this postcode. The average speed displayed is based on the download speeds of at least 50% of customers at peak time (8pm to 10pm). Fibre/cable services at the postcode are subject to availability and may differ between properties within a postcode. Speeds can be affected by a range of technical and environmental factors. The speed at the property may be lower than that listed above. You can check the estimated speed and confirm availability to a property prior to purchasing on the broadband provider's website. Providers may increase charges. The information is provided and maintained by Decision Technologies Limited. **This is indicative only and based on a 2-person household with multiple devices and simultaneous usage. Broadband performance is affected by multiple factors including number of occupants and devices, simultaneous usage, router range etc. For more information speak to your broadband provider.
Map data ©OpenStreetMap contributors.
