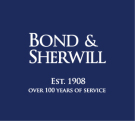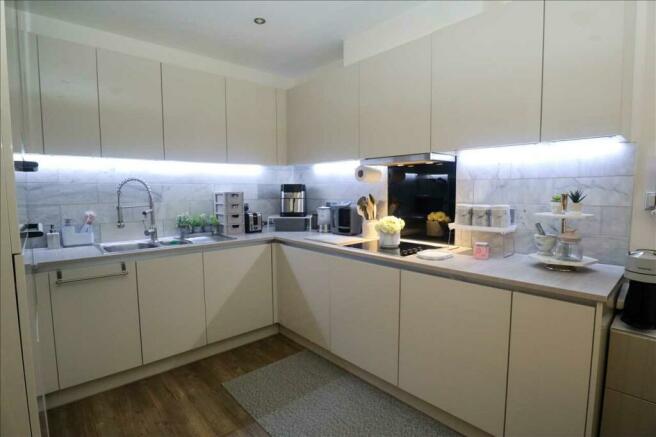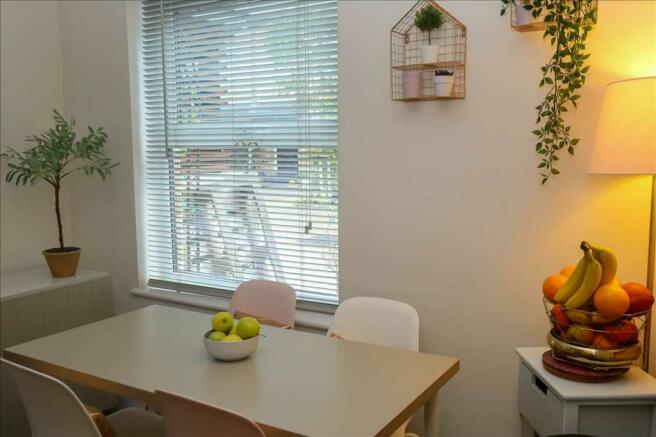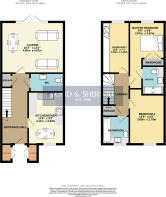Parchment Close

- PROPERTY TYPE
Terraced
- BEDROOMS
3
- BATHROOMS
3
- SIZE
Ask agent
- TENUREDescribes how you own a property. There are different types of tenure - freehold, leasehold, and commonhold.Read more about tenure in our glossary page.
Freehold
Key features
- Stunning Lounge
- Contemporary Kitchen
- Three Good-Size Bedrooms
- Downstairs W.C
- 10 Year New Build Warranty
- Level Rear Garden
- Moments from Mill House Day Nursery
- Good Proximity to Mitcham Junction
- Ideal for Commuters
- Solar Panels
Description
Internally the property has been tastefully decorated throughout and features a welcoming entrance hall, modern kitchen, W.C and stunning lounge/diner with double-doors leading to the rear garden. The first-floor benefits from three good-size bedrooms, en suite and bathroom.
Externally, the property features a level rear garden, storage and solar panels. Additionally, the property also has a ten year new build warranty from the date of build.
Parchment Close is close to Mill House Day Nursery, whilst other local schools include St Thomas of Canterbury Primary School, Harris Primary Academy, Date Valley School & St Mark's Primary School. In addition the local area also features outstanding grammar schools including Wallington County Grammar School. Popular green spaces include Watercress Park, Poulter Park & Mitcham Common, while leisure facilities include Mitcham Golf Club.
Parchment Close is ideally-situated to both Mitcham Junction and Hackbridge rail stations, which offer swift and easy access to London Victoria, London Bridge, St. Albans City plus access to Epsom and Sutton rail stations, while local amenities, shops and restaurants can be found in Hackbridge Town Centre. In addition, lively destinations such as Wimbledon & Sutton offer a wealth of cultural attractions.
We have been informed by the vendor of the following:
Council Tax Band: Band E
Entrance Hall
The entrance hall includes wooden flooring, radiator, stairs ascending to first-floor, under-stairs cupboard & storage units, smoke alarm and down-lights.
Kitchen/Diner
The kitchen/diner includes wall & base level units with work surface area, one & a half bowl stainless-steel sink with drainer & spray hose, electric double oven, four-ring electric hob, concealed extractor hood, partially-tiled walls to splash-back, double-glazed window, under-cabinet lighting, radiator, integrated dishwasher, integrated washing machine, integrated fridge-freezer, vinyl flooring and down-lights.
W.C
The W.C includes low-level W.C with dual-flush & douche spray, wash-basin with stainless-steel mixer tap, vinyl flooring, extractor fan and down-lights.
Lounge
The lounge includes vinyl flooring, two double-glazed windows, double-glazed glass-panel double doors to rear garden, radiator, down-lights and air conditioning unit.
Landing
The landing includes storage cupboard, radiator, smoke alarm and loft hatch.
Master Bedroom
The master bedroom includes double-glazed single-casement window, fitted wardrobe and air conditioning unit.
Master Bedroom En-Suite
The en-suite includes shower enclosure with shower hose attachment, low-level W.C with dual-flush, concealed cistern & douche spray, wash-hand basin with stainless-steel mixer tap, tiled floor, partially-tiled walls and chrome heated towel rail.
Bedroom Three
Bedroom three includes fitted wardrobe, double-glazed single-casement window and radiator.
Bedroom Two
Bedroom two includes double-glazed single-casement window and radiator.
Bathroom
The bathroom includes panel-enclosed bath with shower hose attachment, wash-hand basin with stainless-steel mixer tap, low-level W.C with dual-flush, concealed cistern & douche spray, chrome heated towel rail, double-glazed single-casement frosted-effect window, extractor fan and down-lights.
Outdoor Storage
The property benefits from outdoor storage and bin storage areas.
Rear Garden
The rear garden is mostly laid to turf and includes a seating area.
Front Garden
Brochures
PDF brochureBond &Council TaxA payment made to your local authority in order to pay for local services like schools, libraries, and refuse collection. The amount you pay depends on the value of the property.Read more about council tax in our glossary page.
Ask agent
Parchment Close
NEAREST STATIONS
Distances are straight line measurements from the centre of the postcode- Mitcham Junction Station0.5 miles
- Hackbridge Station0.6 miles
- Beddington Lane Tram Stop0.9 miles
About the agent
Bond & Sherwill are Coulsdon's oldest independent Estate Agents, having served the local community since 1908 in all areas relating to residential and commercial properties.
We provide an extensive Sales, Lettings and Property Management service and are committed to offering friendly, knowledgeable, and professional advice to our many repeat and new clients within the local area.
As times have changed so have, we. We use up-to-date technology and a pro-active approach alongside ou
Industry affiliations



Notes
Staying secure when looking for property
Ensure you're up to date with our latest advice on how to avoid fraud or scams when looking for property online.
Visit our security centre to find out moreDisclaimer - Property reference BOS1001153. The information displayed about this property comprises a property advertisement. Rightmove.co.uk makes no warranty as to the accuracy or completeness of the advertisement or any linked or associated information, and Rightmove has no control over the content. This property advertisement does not constitute property particulars. The information is provided and maintained by Bond & Sherwill, Coulsdon. Please contact the selling agent or developer directly to obtain any information which may be available under the terms of The Energy Performance of Buildings (Certificates and Inspections) (England and Wales) Regulations 2007 or the Home Report if in relation to a residential property in Scotland.
*This is the average speed from the provider with the fastest broadband package available at this postcode. The average speed displayed is based on the download speeds of at least 50% of customers at peak time (8pm to 10pm). Fibre/cable services at the postcode are subject to availability and may differ between properties within a postcode. Speeds can be affected by a range of technical and environmental factors. The speed at the property may be lower than that listed above. You can check the estimated speed and confirm availability to a property prior to purchasing on the broadband provider's website. Providers may increase charges. The information is provided and maintained by Decision Technologies Limited.
**This is indicative only and based on a 2-person household with multiple devices and simultaneous usage. Broadband performance is affected by multiple factors including number of occupants and devices, simultaneous usage, router range etc. For more information speak to your broadband provider.
Map data ©OpenStreetMap contributors.




