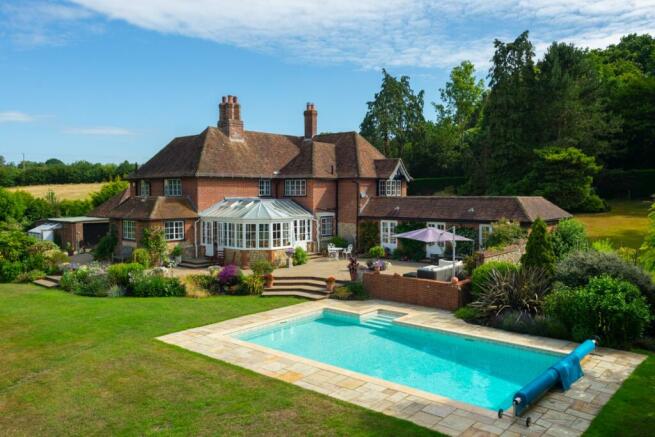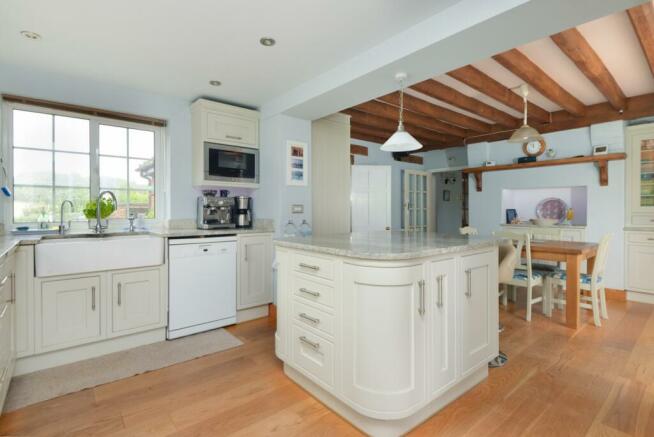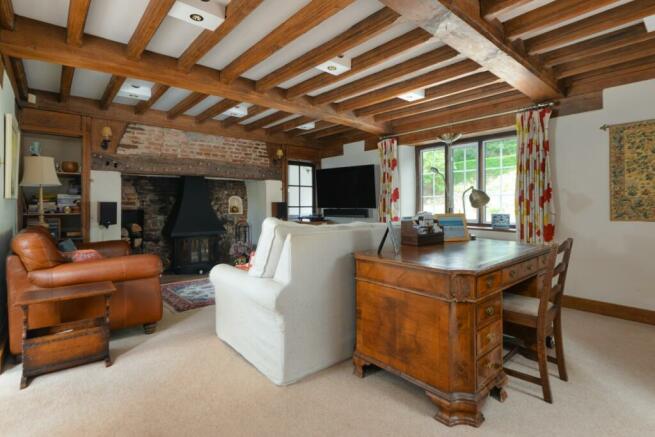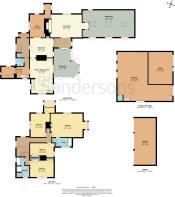
Smeeth, Ashford

- PROPERTY TYPE
Detached
- BEDROOMS
4
- BATHROOMS
2
- SIZE
Ask agent
- TENUREDescribes how you own a property. There are different types of tenure - freehold, leasehold, and commonhold.Read more about tenure in our glossary page.
Freehold
Key features
- A wonderful 4 bedroom period property situated in beautiful landscaped gardens of approximately 2.2 acres
- 4839 Sq Ft of spacious & versatile accommodation
- Wealth of character & charm with exposed beams, brickwork & an Inglenook fireplace. Parts of the house dating back over 200 years
- Stunning kitchen/breakfast room with separate utility
- 5 reception rooms including sitting room, living room with Inglenook Fireplace, study, conservatory & a garden room measuring 36ft x 17ft
- 4 double bedrooms including principle suite with ensuite bathroom
- Beautiful landscaped gardens with south facing patio, paddock & irrigation system
- Outdoor pool with summer & winter covers 32 x 16 (filter house with air source heat pump)
- Gated driveway, garage, workshop & storage barn
- Rural village location with excellent transport links, schools & local amenities
Description
Council TaxA payment made to your local authority in order to pay for local services like schools, libraries, and refuse collection. The amount you pay depends on the value of the property.Read more about council tax in our glossary page.
Band: G
Smeeth, Ashford
NEAREST STATIONS
Distances are straight line measurements from the centre of the postcode- Westenhanger Station2.9 miles
- Sandling Station4.1 miles
- Ashford Station5.0 miles
About the agent
Experience the difference with Canterbury's multi-award winning agent Sandersons UK, featured in the Best Estate Agent Guide every year since its inception in 2019. Sandersons UK are a value led organisation aiming to provide the very best customer service to their clients and customers alike. They attract the highest calibre of staff and are committed to ensuring their internal values are reflected externally.
Notes
Staying secure when looking for property
Ensure you're up to date with our latest advice on how to avoid fraud or scams when looking for property online.
Visit our security centre to find out moreDisclaimer - Property reference SND_SHF_LFSYCL_285_437244524. The information displayed about this property comprises a property advertisement. Rightmove.co.uk makes no warranty as to the accuracy or completeness of the advertisement or any linked or associated information, and Rightmove has no control over the content. This property advertisement does not constitute property particulars. The information is provided and maintained by Sandersons, Covering Ashford. Please contact the selling agent or developer directly to obtain any information which may be available under the terms of The Energy Performance of Buildings (Certificates and Inspections) (England and Wales) Regulations 2007 or the Home Report if in relation to a residential property in Scotland.
*This is the average speed from the provider with the fastest broadband package available at this postcode. The average speed displayed is based on the download speeds of at least 50% of customers at peak time (8pm to 10pm). Fibre/cable services at the postcode are subject to availability and may differ between properties within a postcode. Speeds can be affected by a range of technical and environmental factors. The speed at the property may be lower than that listed above. You can check the estimated speed and confirm availability to a property prior to purchasing on the broadband provider's website. Providers may increase charges. The information is provided and maintained by Decision Technologies Limited. **This is indicative only and based on a 2-person household with multiple devices and simultaneous usage. Broadband performance is affected by multiple factors including number of occupants and devices, simultaneous usage, router range etc. For more information speak to your broadband provider.
Map data ©OpenStreetMap contributors.





