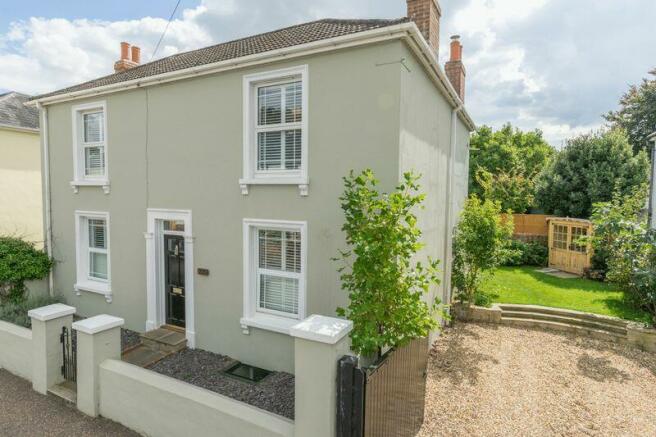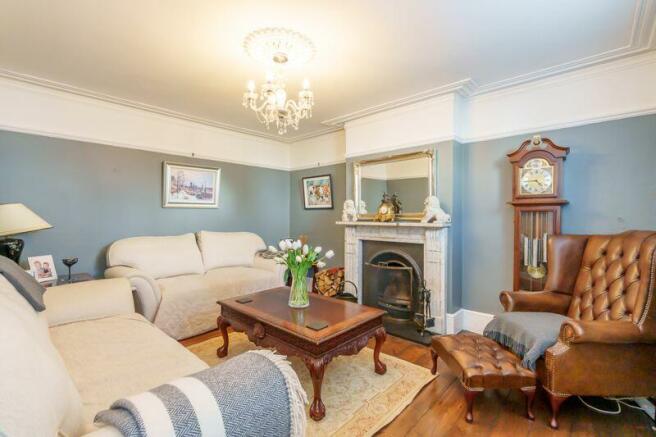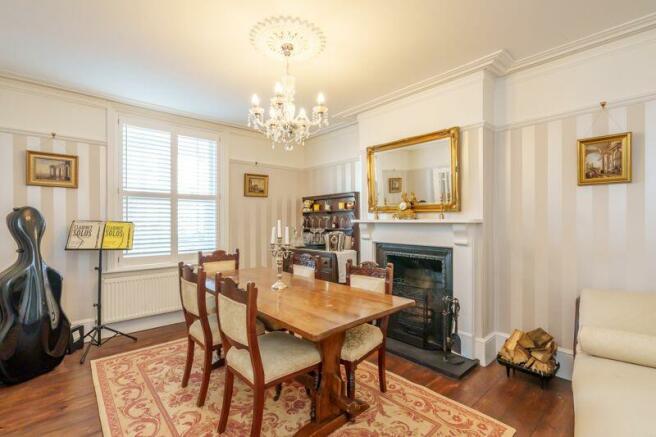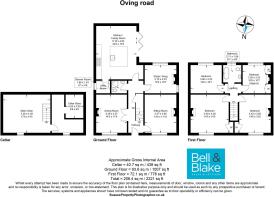Oving Road, Chichester

- PROPERTY TYPE
Detached
- BEDROOMS
4
- BATHROOMS
2
- SIZE
Ask agent
- TENUREDescribes how you own a property. There are different types of tenure - freehold, leasehold, and commonhold.Read more about tenure in our glossary page.
Freehold
Key features
- Beautifully presented detached house
- 4 Double bedrooms
- South facing garden
- Open plan kitchen
- Close to city centre
- Bespoke hand made kitchen
- Electric double gates
- Electric car charging point
Description
Entrance Hall
A large and welcoming entrance with a wooden front door with double glazed inserts, Victorian tiled floor, radiator, stairs to the first floor landing, door to the stair case leading down to the cellar, door to the sitting room, kitchen, snug/study and the shower room and double doors to the dining room.
Sitting Room
11' 10'' x 14' 3'' (3.60m x 4.34m)
Double glazed window to the front, original exposed floor boards, decorative original ceiling rose and cornicing, radiator and a feature fire place with a marble surround.
Dining Room
14' 4'' x 11' 8'' (4.37m x 3.55m)
Double glazed window to the front, radiator, original exposed floor boards, picture rail, decorative original ceiling rose and cornicing again a feature fire place with a wooden surround.
Shower Room
A re-fitted suite comprising a low level w.c., a tiled corner shower cubicle, part tiled walls and a tiled floor, extractor fan and a circular wash hand basin with mixer tap and storage below.
Snug/Study
12' 2'' x 10' 7'' (3.71m x 3.22m)
A flexible space that could even be used as a ground floor bedroom if required with a double glazed window to the side and the rear, exposed floor boards, log burning stove, radiator, picture rail and a decorative ceiling rose.
Kitchen/Family Room
20' 2'' x 15' 3'' (6.14m x 4.64m)
A superb open plan space with bi fold doors to the side opening to the garden, oak floor and two radiators. A 'Neptune' solid wood handmade kitchen comprising a range of eye and base level units, granite work surfaces, tiled splash backs a double Belfast sink with mixer tap in the central island, space for an 'American Style' fridge freezer and space for a 'Range' with an extractor over. Door to the utility room.
Utility Room
Double glazed window to the side, heated towel rail, a tiled floor space for a washing machine and a tumble drier with a granite work surface on top and fitted shelves above.
First Floor Landing
With doors to the four first floor bedrooms and two loft access hatches.
Bedroom One
14' 6'' x 14' 5'' (4.42m x 4.39m)
Double glazed window to the front, feature radiator, original exposed floor boards, picture rail, decorative ceiling rose, a shelved cupboard in the space over the stairs and a feature fire place with a wooden surround.
Bedroom Two
14' 5'' x 11' 11'' (4.39m x 3.63m)
Double glazed window to the front, feature radiator, picture rail and a ceiling rose, feature fire place with tiled inserts and a shelved cupboard over the stairs.
Bedroom Three
12' 5'' x 10' 7'' (3.78m x 3.22m)
Double glazed window to the rear, feature radiator, decorative picture rail and ceiling rose.
Bedroom Four
10' 7'' x 9' 7'' (3.22m x 2.92m)
Double glazed window to the rear, decorative picture rail, feature radiator, ceiling rose, a double wardrobe and a double airing cupboard housing the hot water tank and the gas boiler.
Family Bathroom
Double glazed obscured window to the rear and a feature radiator. A beautifully re-fitted suite comprising a roll top bath with mixer tap and a shower attachement, pedestal wash hand basin with separate taps, low level w.c., decorative panneling to the walls and a walnut floor.
Main Cellar
17' 7'' x 14' 4'' (5.36m x 4.37m)
A really useful extra space with a double glazed window to the front and a radiator and would make a great hobbies space or storage room. There is a corridor with a double glazed window and a radiator leading to an additional area in the cellar used for storage:
Cellar Store
8' 7'' x 6' 7'' (2.61m x 2.01m)
Currently used as additional storage with a radiator.
Front Garden
Wall enclosed and laid to decorative shingle for ease of maintenance with a path to the front door and double gate to the side leading to the gravelled parking area.
Rear Garden
A 'city' garden with a large patio area directly adjacent to the bi-fold doors in the kitchen leading on to an area of lawn with decorative borders, a summer house, outside tap and power point. To the side of the property the garden steps down to the shingle parking area.
Parking
To the side of the property with space for two cars accessed via the black double wooden gates.
Brochures
Full DetailsCouncil TaxA payment made to your local authority in order to pay for local services like schools, libraries, and refuse collection. The amount you pay depends on the value of the property.Read more about council tax in our glossary page.
Band: F
Oving Road, Chichester
NEAREST STATIONS
Distances are straight line measurements from the centre of the postcode- Chichester Station0.9 miles
- Fishbourne Station2.3 miles
- Bosham Station3.7 miles
About the agent
Welcome to Bell & Blake an independent estate agent covering Chichester and the surrounding area. Bell & Blake specialise in both residential sales and lettings. We believe in traditional values regarding customer service; our number one value being communication in a timely and informative manner.
We cherish our independence because it drives us to care about every aspect of our company and the needs of our customers. We have the freedom to identify and develop new ways to improve our
Notes
Staying secure when looking for property
Ensure you're up to date with our latest advice on how to avoid fraud or scams when looking for property online.
Visit our security centre to find out moreDisclaimer - Property reference 8133776. The information displayed about this property comprises a property advertisement. Rightmove.co.uk makes no warranty as to the accuracy or completeness of the advertisement or any linked or associated information, and Rightmove has no control over the content. This property advertisement does not constitute property particulars. The information is provided and maintained by Bell and Blake, Chichester. Please contact the selling agent or developer directly to obtain any information which may be available under the terms of The Energy Performance of Buildings (Certificates and Inspections) (England and Wales) Regulations 2007 or the Home Report if in relation to a residential property in Scotland.
*This is the average speed from the provider with the fastest broadband package available at this postcode. The average speed displayed is based on the download speeds of at least 50% of customers at peak time (8pm to 10pm). Fibre/cable services at the postcode are subject to availability and may differ between properties within a postcode. Speeds can be affected by a range of technical and environmental factors. The speed at the property may be lower than that listed above. You can check the estimated speed and confirm availability to a property prior to purchasing on the broadband provider's website. Providers may increase charges. The information is provided and maintained by Decision Technologies Limited.
**This is indicative only and based on a 2-person household with multiple devices and simultaneous usage. Broadband performance is affected by multiple factors including number of occupants and devices, simultaneous usage, router range etc. For more information speak to your broadband provider.
Map data ©OpenStreetMap contributors.




