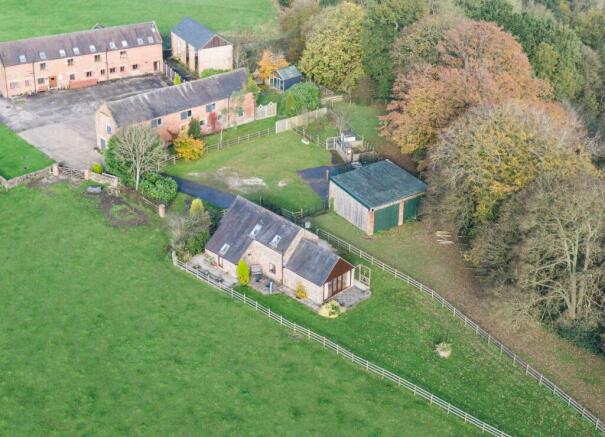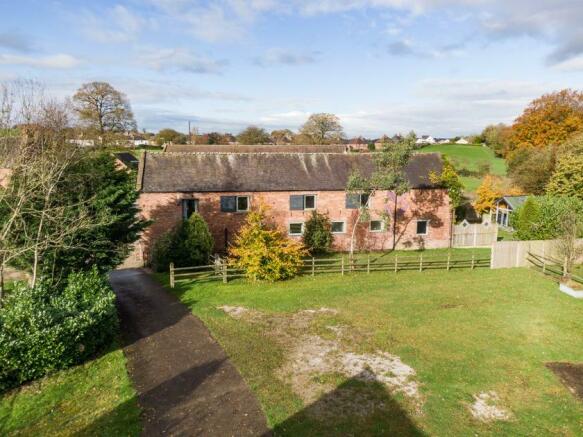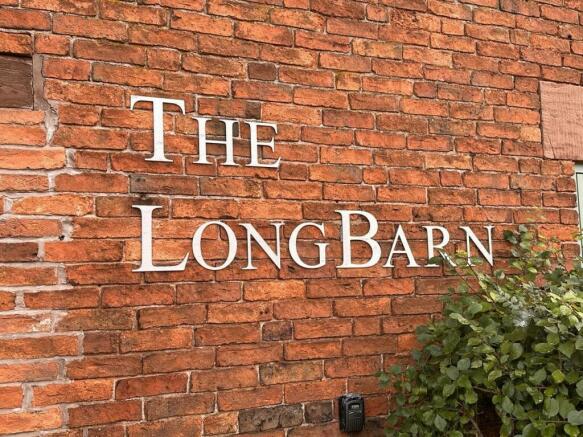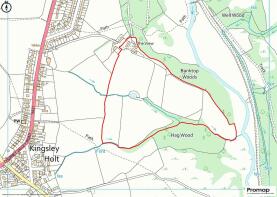Bank Top Farm Holiday Cottages, Churnet Valley Road, Kingsley Holt, Stoke-On-Trent

- PROPERTY TYPE
Detached
- BEDROOMS
6
- BATHROOMS
5
- SIZE
Ask agent
- TENUREDescribes how you own a property. There are different types of tenure - freehold, leasehold, and commonhold.Read more about tenure in our glossary page.
Freehold
Key features
- Fantastic Opportunity to own a Holiday Let Business including Two Properties
- Comprising of Long Barn and The Granary
- With 28 Acres or thereabouts
- Possibility for Alternative use (subject to necessary consents)
Description
The Holiday Cottages enjoy stunning views over the surrounding landscape with an array attractions within 10 miles including Alton Towers, Churnet Valley with its own steam railway, canals, Trentham Estate with high wire treetop adventure the Monkey Forest, Dovedale the Manifold Walking and Cycling Trail are all only a few miles away whilst National Trust properties and Matlock Bath are under an hour’s drive. There are several pubs, restaurants, takeaways and shops in nearby Cheadle.
The property currently has permission as holiday lets and should potential purchasers wish to live in the property they will need to apply for change of use after completion.
Directions - From our Derby Street Offices take the A523 towards Ashbourne to Bottomhouse. At Bottomhouse crossroads turn right towards Ipstones village travelling straight down the HIgh Street following the road through Ipstones village. Continue on this road known as the B5033 until you get to a T junction at the bottom of Froghall Bank. Take a right turn at the T junction onto the A52. Just after the Churnet Valley Railway take the left hand fork to Churnet Valley Road A521 and follow this along to Sidney Drive. The end of the lane leading to the Holiday lets will be found just after Sidney drive on the left indicated by our Agents "For Sale " board.
The Long Barn - Benefitting from an Underfloor Heat Pump providing underfloor heating throughout the ground and first floor.
Entrance Hallway - With external door, tiled floor, exposed beams and stairs off.
Utility Room Off - Housing plumbing for a washing machine, space for a tumble dryer, tiled floor, work top and cupboards.
Bedroom One - 4.72 x 3.39 (15'5" x 11'1") - With double glazed window, laminated floor and exposed beam.
En-Suite - With a corner shower cubicle, pedestal wash hand basin, low level lavatory, tiled walls and floor.
Inner Hallway -
Bedroom Three - 3.56 x 3.53 (11'8" x 11'6") - With double glazed window and laminate floor.
En-Suite - 2.21 x 1.65 (7'3" x 5'4") - With a fully tiled shower cubicle, low level lavatory, pedestal wash hand basin, tiled floor, double glazed obscured window and heated towel rail.
Bedroom Two - 4.89 x 2.97 (16'0" x 9'8") - With picture window and door, laminate floor.
En-Suite - 4.89 x 2.97 (16'0" x 9'8") - Having bath with mixer taps and shower attachment, pedestal wash hand basin, low level lavatory, tiled floor, double glazed obscured window and heated towel rail.
First Floor Landing -
Lounge - 8.02 x 4.78 (26'3" x 15'8") - Having two double glazed windows, external door to outside steps, original feature windows and laminate floor.
Dining Kitchen - 4.89 x 4.82 (16'0" x 15'9") - Offering an excellent range of units with integrated BOSH appliances, stainless steel sink, exposed beam, double glazed window, exposed beams and brick wall and laminate floor.
Bedroom Four - 3.89 x 3.55 (12'9" x 11'7") - With double glazed window, laminate floor and built in wardrobe.
En-Suite - 2.73 x 1.26 (8'11" x 4'1") - With an enclosed shower cubicle, pedestal wash hand basin, low level lavatory and laminate floor.
Games Room - 5.00 x 4.72 (16'4" x 15'5") - Having a pair of sliding patio doors to the the patio area, glazed door and window, lighting and power connected.
Outside - Block paving providing off road parking, courtesy lighting. Side patio with lawns to side and rear.
Summerhouse - 3.63 x 3.35 (11'10" x 10'11") - Incorporating Hot Tub.
The Granary - Benefitting from underfloor heating throughout the ground floor.
Entrance Hallway - With tiled floor, double glazed window, staircase off, built in cupboard housing the boiler.
Lounge - 5.26 x 4.34 (17'3" x 14'2") - Having a pair of patio doors with side panels, laminate floor and exposed stone work.
Open Plan Dining Kitchen - 6.26 x 4.16 (20'6" x 13'7") - An excellent range of units with base and wall cupboards, work tops over, inset stainless steel sink unit, built in cooker, tiled floor, a pair of feature patio doors, exposed beams and mezzanine bedroom above.
Bedroom Two - 4.19 x 2.31 (13'8" x 7'6") - With two double glazed windows overlooking fields, double glazed Velux window, tiled floor and built in wardrobes.
W.C off - housing a low level wc, wash hand basin, tiled floor and double glazed frosted window.
First Floor Landing - With double glazed skylight window, loft access and built in storage.
Mezzanine Bedroom - 4.32 x 3.20 (14'2" x 10'5") - With exposed 'A' frame, double glazed Velux window, radiator and glazed panels overlooking the dining area.
Bathroom - With bath, corner shower cubicle, low level wc, wash hand basin, tiled floor, double glazed Velux window and exposed beams.
Outside - Gravelled parking area with lawn gardens having views over the fields. Patio areas to side the and rear elevations.
Outbuilding - 9.24 x 7.50 (30'3" x 24'7") - Double doors and pedestrian door to front, concrete floor.
Land - There is 28 acres or thereabouts of grassland available with the property.
Viewings - By prior arrangement through Graham Watkins & Co.
Services - We believe the property is connected to mains services.
Tenure And Possession - The property is held freehold and vacant possession will be given upon completion.
Brochures
Bank Top Farm Holiday Cottages, Churnet Valley RoaEnergy performance certificate - ask agent
Council TaxA payment made to your local authority in order to pay for local services like schools, libraries, and refuse collection. The amount you pay depends on the value of the property.Read more about council tax in our glossary page.
Exempt
Bank Top Farm Holiday Cottages, Churnet Valley Road, Kingsley Holt, Stoke-On-Trent
NEAREST STATIONS
Distances are straight line measurements from the centre of the postcode- Blythe Bridge Station5.3 miles
About the agent
Graham Watkins & Co are a firm of chartered surveyors, estate and land agents, auctioneers and valuers incorporating Bury & Hilton Agricultural.
This firm was established following a split in the partnership of Bury & Hilton. The principal is Graham Watkins MRICS FAAV, who qualified in 1980, being a member of The Royal Institute of Chartered Surveyors and also a member of the Central Association of Agricultural Valuers.
Graham originates from an established farming background in m
Industry affiliations



Notes
Staying secure when looking for property
Ensure you're up to date with our latest advice on how to avoid fraud or scams when looking for property online.
Visit our security centre to find out moreDisclaimer - Property reference 32722683. The information displayed about this property comprises a property advertisement. Rightmove.co.uk makes no warranty as to the accuracy or completeness of the advertisement or any linked or associated information, and Rightmove has no control over the content. This property advertisement does not constitute property particulars. The information is provided and maintained by Graham Watkins, Leek. Please contact the selling agent or developer directly to obtain any information which may be available under the terms of The Energy Performance of Buildings (Certificates and Inspections) (England and Wales) Regulations 2007 or the Home Report if in relation to a residential property in Scotland.
*This is the average speed from the provider with the fastest broadband package available at this postcode. The average speed displayed is based on the download speeds of at least 50% of customers at peak time (8pm to 10pm). Fibre/cable services at the postcode are subject to availability and may differ between properties within a postcode. Speeds can be affected by a range of technical and environmental factors. The speed at the property may be lower than that listed above. You can check the estimated speed and confirm availability to a property prior to purchasing on the broadband provider's website. Providers may increase charges. The information is provided and maintained by Decision Technologies Limited.
**This is indicative only and based on a 2-person household with multiple devices and simultaneous usage. Broadband performance is affected by multiple factors including number of occupants and devices, simultaneous usage, router range etc. For more information speak to your broadband provider.
Map data ©OpenStreetMap contributors.




