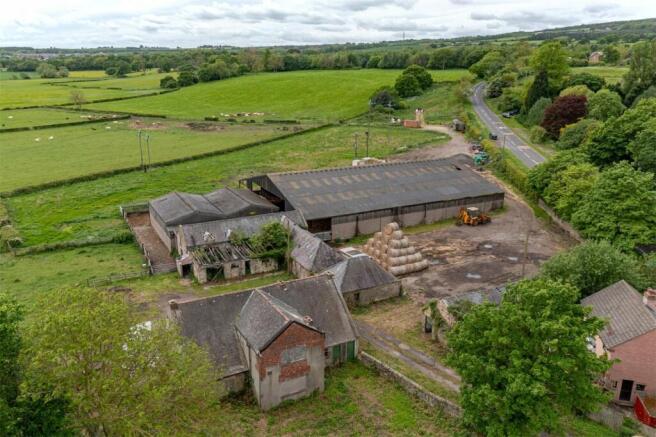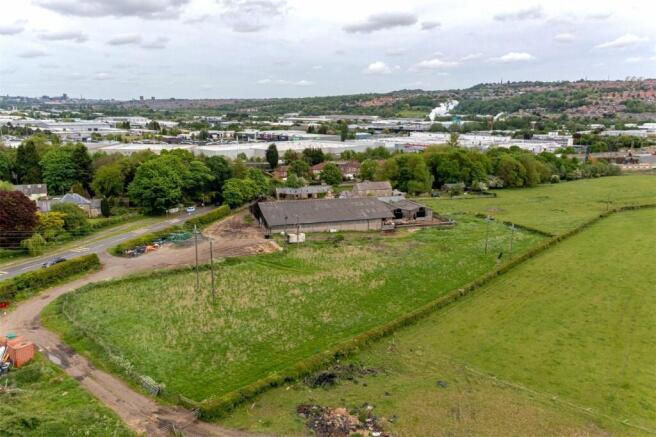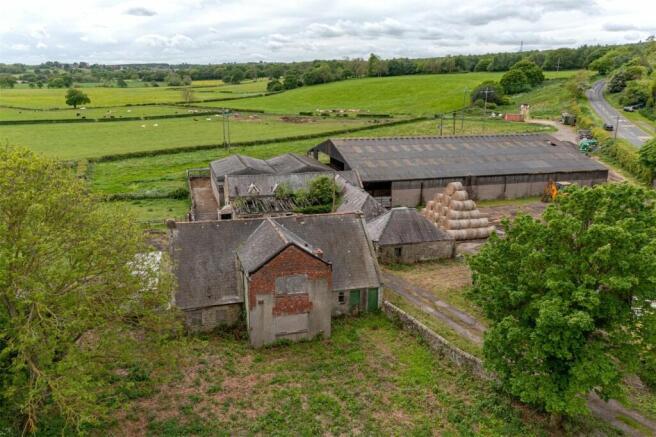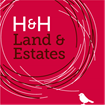
Lady Park Farm - Lot 2, Lady Park, Gateshead
- PROPERTY TYPE
Land
- SIZE
Ask agent
Description
The range of buildings has the potential for development into several residential units subject to the necessary consents. A neighbouring property does currently have a right of access from the main road behind the cottages to access their property, however it may be possible to create an alternative access. This is marked in green on the sale plan.
Lot 1: Former Farmhouse set out as two semi-detached cottages and land, in total 4.69 acres. Guide price: £400,000
Lot 2: Two steel framed buildings plus three stone
buildings and land, in total 2.92 acres.
Guide price: £320,000
Lot 3: 7.17 acres of grassland.
Guide price: £110,000
Directions
From the A1 north bound turn off at junction 67 and take the second left at the roundabout onto the Banesley Lane, signposted Lady Park. Follow this road for less than half a mile and Lady Park Farm will be onyour left hand side opposite a row of semi detached properties, just before the junction with Coach Lane.
Location
Lady Park Farm is perfectly located for commuting to Newcastle Upon Tyne, Durham and the surrounding areas. Located less than half a mile from the A1 and approximately 5 miles from Newcastle Upon Tyne, within a semi rural area, it is ideal for the creation of a spacious executive development.
Services
There is a water and electricity supply to both the
cottages and the buildings and two separate lectricty meters in the cottages. The water meter is located on the boundary of the property next to the access road. A Northumbrian Water asset plan is available upon request showing the main water and drainage pipes through the village. There is also a disused gas connection in one of the cottages and mains gas is available in the village. For the avoidance of doubt, buildings hashed grey on the building plan are not included in the sale and are owned by a third party.
Buildings
Building 1 (41m x 30m) Large steel framed building with a fibre cement roof, part block and part Yorkshire boarding and a concrete feed passage with feed rails. Building 2 (18m x 17m) Smaller steel frame building with fibre cement roof, part block and part Yorkshire boarding and handling pens. Building 3 (5m x 25m) Single story stone former dairy building with a slate roof and concrete floor. Building 4 (15m x 5m) Single story stone building with a wooden frame and partial concrete floor. Building 5 (10m x 18m) Former herringbone parlour building constructed of stone with a concrete floor, and with a first floor at one end.
Land
All the land is down to grassland and is currently registered for the Basic Payment Scheme. The mineral rights are excepted from the sale and are owned by a third party. The sporting rights are included in the sale in so far as we are aware.
Planning
The Local Authority is Gateshead Council. Full planning permission would be necessary to convert any buildings that are suitable and make any alterations to the existing dwellings.
Burdens
The property is sold subject to all rights including rights of way, whether public or private, rights of light, support, drainage, water and electricity supplies and other rights, obligations and easements, quasi easements and restrictive covenants and all existing and proposed wayleaves for masts, pylons, stays, cables, drains and water, gas and other pipes, whether or not constituted in the title deeds or referred to in these particulars. The Buyers will be held to have satisfied themselves as to the nature of such burdens.
Brochures
ParticularsLady Park Farm - Lot 2, Lady Park, Gateshead
NEAREST STATIONS
Distances are straight line measurements from the centre of the postcode- Dunston Station2.2 miles
- Gateshead Stadium Tram Stop2.8 miles
- Felling Metro Station2.9 miles
Notes
Disclaimer - Property reference DUR220023. The information displayed about this property comprises a property advertisement. Rightmove.co.uk makes no warranty as to the accuracy or completeness of the advertisement or any linked or associated information, and Rightmove has no control over the content. This property advertisement does not constitute property particulars. The information is provided and maintained by H&H Land & Estates, Penrith. Please contact the selling agent or developer directly to obtain any information which may be available under the terms of The Energy Performance of Buildings (Certificates and Inspections) (England and Wales) Regulations 2007 or the Home Report if in relation to a residential property in Scotland.
Map data ©OpenStreetMap contributors.






