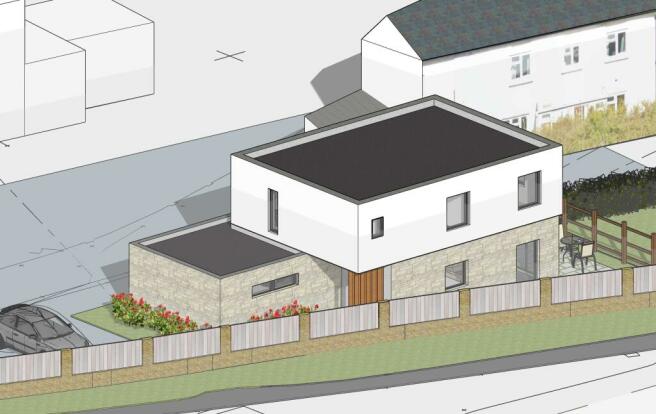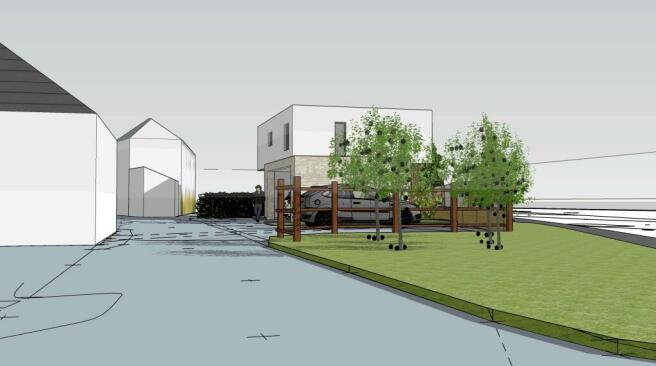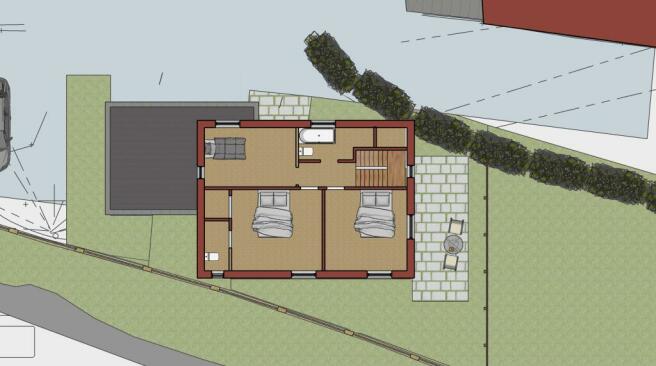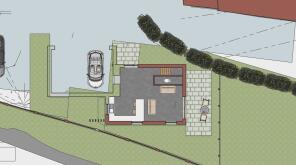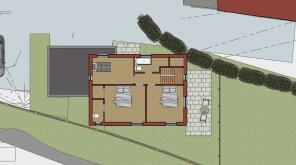Stoneyford, Cullompton, EX15
- PROPERTY TYPE
Plot
- BEDROOMS
3
- SIZE
Ask agent
Key features
- Individual building plot with detailed planning permission
- Mid Devon Reference: 22/01579/ARM
- Section 106 and clean air contributions have been paid
- Detached family home
- Good size gardens
- Open plan Kitchen/Dining/Living Space
- Double Garage/Carport
- Plenty of parking
- Convenient and accessible location
Description
A rarely available individual building plot with detailed planning permission for a unique architect designed, three bedroom detached family home. The building plot nestles on the eastern outskirts of the town in a highly convenient location, ideal for quick access to the town and M5 for commuting. This fantastic opportunity is ideal for small local builders or those looking to build their own home, with the clean air and land tax having already been paid.
Enjoying a non estate location set back from the Honiton Road on the eastern outskirts of Cullompton within a few minutes drive of high street shops, supermarkets and schools. The country town of Cullompton also offers two doctors surgeries, veterinary practice, award winning Veysey’s Butchers and Bakehouse Coffee Shop/Bistro and a modern library. The surrounding countryside offers a wealth of rural pursuits with the nearby Blackdown Hills being designated as an area of outstanding natural beauty. The M5 passes the town and facilitates rapid commuting south to the Cathedral City of Exeter and north to the County Town of Taunton. The comparatively central Mid Devon location places the picturesque national parks of Dartmoor and Exmoor together with the north and south Devon coastlines all within a modest car journey.
Individual building plot with Outline planning permission
Mid Devon Reference: 22/01579/ARM
Section 106 and clean air contributions have been paid
Detached family home
Good size gardens
Open plan Kitchen/Dining/Living Space
Double Garage/Carport
Plenty of parking
Convenient and accessible location
All mains services nearby
20 miles Exeter, 16 miles Taunton
Tiverton parkway Railway Station 4 miles
The plot may be viewed at any time, we advise that you please park safely in Culm Lea and access the plot on foot.
Services
The Vendor has advised of the following, and it is advised to check all this information prior to viewing:-
All services are available nearby and are to be connected by the purchaser
Stoneyford, Cullompton, EX15
NEAREST STATIONS
Distances are straight line measurements from the centre of the postcode- Tiverton Parkway Station4.1 miles
About the agent
We Are Family Run Estate Agents who care about you and your home!
Thorne Carter and Aspen are an Award Winning Family run Estate Agent and have been selling and letting homes across Mid Devon for over 100 years.
Our strength comes from our personal approach and the fact we pay unrivalled attention to every property we take on. We are all heavily invested in the business and community in which we work, all our staff are either local born and bred or have lived in or around C
Industry affiliations



Notes
Disclaimer - Property reference 3135174. The information displayed about this property comprises a property advertisement. Rightmove.co.uk makes no warranty as to the accuracy or completeness of the advertisement or any linked or associated information, and Rightmove has no control over the content. This property advertisement does not constitute property particulars. The information is provided and maintained by Thorne Carter and Aspen, Cullompton. Please contact the selling agent or developer directly to obtain any information which may be available under the terms of The Energy Performance of Buildings (Certificates and Inspections) (England and Wales) Regulations 2007 or the Home Report if in relation to a residential property in Scotland.
Map data ©OpenStreetMap contributors.
