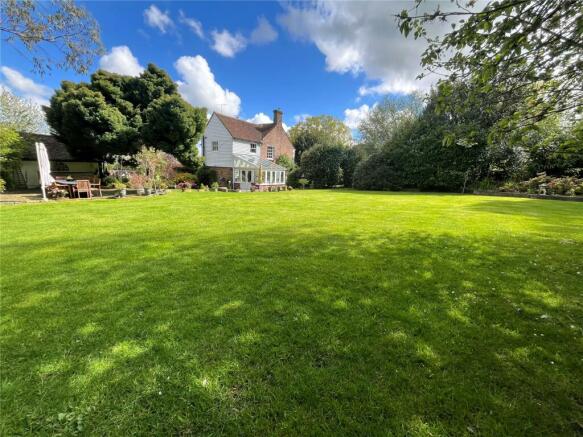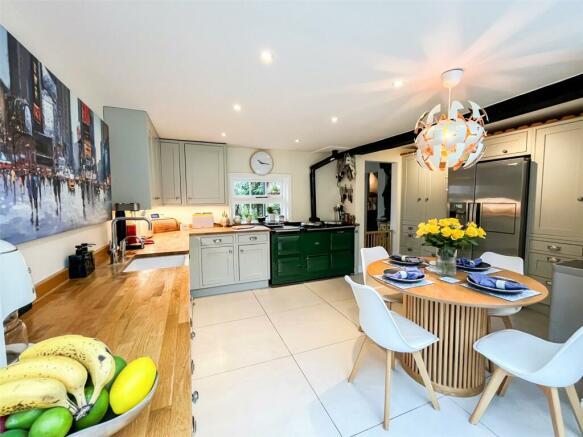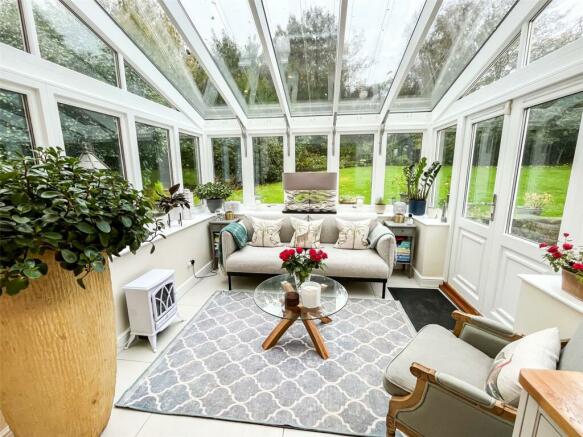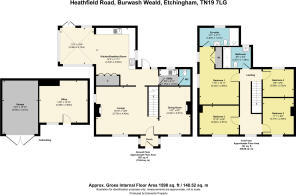Heathfield Road, Burwash Weald, East Sussex, TN19

- PROPERTY TYPE
Detached
- BEDROOMS
4
- BATHROOMS
2
- SIZE
Ask agent
- TENUREDescribes how you own a property. There are different types of tenure - freehold, leasehold, and commonhold.Read more about tenure in our glossary page.
Freehold
Description
PLEASE VIEW OUR VIRTUAL TOUR HERE OR ON OUR WEBSITE NEVILLE AND NEVILLE
AN EXTREMELY ATTRACTIVE DETACHED AND VERY TASTEFULLY FULLY RENOVATED FOUR DOUBLE BEDROOM CHARACTER GRADE II LISTED COUNTRY COTTAGE
SEPARATE DETACHED ANNEX / HOME OFFICE
JUST UNDER HALF AN ACRE OF BEAUTIFUL PRIVATE AND MATURE LANDSCAPED GARDENS
LUXURY ENSUITE TO BEDROOM ONE IN ADDITION TO LUXURIOUS FAMILY BATHROOM / SHOWER ROOM
WONDERFUL BESPOKE LUXURIOUS OPEN PLAN KITCHEN / BREAKFAST ROOM WITH FEATURE AGA
ORANGERY / CONSERVATORY WITH WONDERFUL ASPECT OVER THE PRIVATE LANDSCAPED GARDENS
FORMAL DINING ROOM AND ELEGANT SEPARATE SITTING ROOM WITH WOOD BURNER
FRONT ENTRANCE PORCH AS WELL AS A FURTHER REAR ENTRANCE LOBBY
UTILITY ROOM
CLOAKROOM
POTENTIAL TO BUILD A FURTHER DETACHED HOLIDAY LETTING UNIT / HOME OFFICE NEXT TO THE MAIN HOUSE (SUBJECT TO PLANNING, WHICH HAS HAD SOME POSITIVE INVESTIGATIONS ALREADY)
GARAGE / BARN STORE
ADDITIONAL PARKING FOR NUMEROUS VEHICLES
PRIVATE ELECTRIC DOUBLE SECURITY GATES LEADING OFF FROM A PRIVATE LANE
WONDERFUL FAR-REACHING VIEWS
CONVENIENTLY CLOSE TO THE PICTURESQUE VILLAGES OF BURWASH AND ETCHINGHAM
THIS PROPERTY IS ALSO CONSIDERED PERFECT FOR LONDON COMMUTERS, AS BOTH THE MAINLINE TRAIN STATIONS OF ETCHINGHAM AND STONEGATE ARE LITERALLY JUST A FEW MINUTES’ DRIVE AWAY
MAIN BUS ROUTE ALSO LOCATED CLOSE BY
NEW CENTRAL HEATING BOILER
DESCRIPTION: A very rare chance to purchase probably the most desirable detached four bedroom cottage in this sought-after area of East Sussex, which not only has the benefit of being extensively upgraded and tastefully enhanced to a very high standard throughout by the present and past owners, but also enjoys the further positive attributes of having a large beautifully mature landscaped garden (just under 0.5 acres in all) as well as a separate detached annex / home office.
Furthermore, there is also a strong possibility that planning permission could also be obtained for a further new modern detached home office / annex / holiday letting unit to be built to the side of the main house.
Inside, the property has been upgraded and tastefully decorated with meticulous attention to detail with no expense spared, with the current accommodation comprising of both front and rear entrance vestibules, a luxurious bespoke Neptune Shaker style kitchen / breakfast room with a feature AGA cooking range. This is in addition to a bespoke orangery / conservatory extension that also provides a lounge area, which compliments the further separate sitting room with its feature fireplace and wood burner, as well as a formal dining room. The downstairs accommodation also benefits from a separate utility room and a cloakroom.
To the first floor the extensive accommodation continues with a galleried landing, also with a seating area and views outside of the Sussex countryside. Leading off from the landing are four double bedrooms and a luxury family bathroom / shower room. The main bedroom one also has both an ensuite dressing room area, as well as a luxury ensuite shower room.
The property has been extremely well maintained by its current owners and has also recently had a new oil boiler fitted.
This property is ideal for London commuters, as the mainline train stations of Etchingham and Stonegate are literally just a few minute’s drive away.
Many buyers search for a character cottage in wonderful condition, that has a generous sized garden and outbuildings for either a home office, or to generate a home income from holiday letting, especially so easily accessible for London commuting, but they very rarely appear on the open market. So don’t let this opportunity pass you buy and call Neville and Neville Estate agents sooner rather than later to book an appointment to view.
LOCATION: This wonderful and attractive four double bedroomed character home set in its half acre of private gardens and also benefitting from a separate detached annex / home office, is situated in a semi-rural location at Burwash Weald only a very short drive from both the mainline stations of Stonegate and Etchingham (London Bridge/Charing Cross).
The picturesque village of Burwash is about 2 miles and has an excellent newsagent with Post Office, fuel garage with mini supermarket, as well as a doctors’ surgery.
The larger town of Heathfield with a broad range of amenities including a supermarket is about 4 miles while Tunbridge Wells some 16.5 miles. State and private schools in the area include Burwash Primary School, Heathfield Community College, Vinehall at Robertsbridge and Marlborough House in Hawkhurst, together with Mayfield School for Girls and Tonbridge for boys.
For leisure pursuits there are numerous golf courses in the general locality, as well as many wonderful country walks and bridleways for riding.
The village of Burwash is within walking distance and has two popular pubs, an excellent village shop, café/tea room and The Wheel Inn is also nearby.
ACCOMMODATION: The property is approached via bespoke twin wooden electrically operated security gates which lead to a classic country pea shingle gravel driveway with parking areas for a number of vehicles, in addition to its garage and storage barn, which is attached to the separate annex / office. From the driveway there is a rustic red brick pathway which leads to the property’s main entrance vestibule.
MAIN ENTRANCE VESTIBULE: Approached from outside via a character paned glazed and wooden cottage stye door. A naturally bright room with large tiled floors, chrome spotlights to ceiling, paned window with aspect to landscaped garden areas and driveway, coats and boot storage area, doorways leading off to the sitting room, the kitchen / breakfast room and the utility room.
BESPOKE KITCHEN / BREAKFAST ROOM: A naturally bright room, with an elegant and extensive bespoke fitted Neptune Kitchen of the classic Shaker style with a feature oil fired AGA cooking range, wooden work tops concealed lighting, large butlers sink with chrome taps and steam tap, space for large American fridge freezer, integrated further appliances including a dishwasher, wine rack, feature light and further downlighting, window with aspect to landscaped garden areas and driveway beyond, large tiled floors, breakfast area, beyond is the adjoining open plan bespoke orangery / conservatory with lounge area.
ORANGERY / CONSERVATORY: A bright triple aspect room with the continuation of the attractive large tiled flooring, low level rendered walls with sills over, bespoke double glazed, and Victorian style framed upper sections with a matching framed and double-glazed pitched roof, all of which allows a wonderful aspect over the property’s beautiful mature landscaped gardens of circa half an acre, further French double glazed and panelled doors opening to the rear landscaped gardens. There is underfloor heating throughout the whole of the kitchen and conservatory.
UTILITY ROOM: Approached from the entrance vestibule and comprising of Shaker style base units with spaces for a washing machine and also a dryer, wooden work surfaces over, inset stainless steel bowl sink with mixer tap, paned window with aspect over areas of the landscaped gardens, downlighting, raised shelves for storage and further coat storage area below, door to downstairs cloakroom.
CLOAKROOM: Approached from the utility room via a panelled wooden door and comprising of rustic terracotta tiled floor, antique style W.C., extractor fan, towel rail.
SITTING ROOM: Approached from the entrance vestibule / inner hall. This is also a naturally bright double aspect room with a feature brick fireplace that has a fitted wood burner and brick hearth and mantle, feature beam to ceiling, gothic style window with aspect to side landscaped gardens, further paned sash window with aspect to landscaped front garden, radiator, further door leading off to a front entrance porch, large opening also leading off to the formal dining room, as well as a staircase leading off and up to the first-floor accommodation.
FRONT ENTRANCE PORCH: Approached from the inner hall area between the sitting room and formal dining room via a wooden and glazed panelled door. This room has been currently also utilized as a wine storage area with a quarry tiled floor and twin glazed windows with aspects either side of the front landscaped garden. In addition, there is a bespoke panelled and glazed door leading to the front garden and the little used front pathway and pedestrian garden gate beyond.
FORMAL DINING ROOM: Approached from the inner hall area between the sitting room and comprising of elegant light coloured oak floor with a recessed old fireplace area currently used for wine storage, feature beam to ceiling, feature wall lights and picture light, radiator, paned sash window with aspect over the front landscaped garden.
FIRST FLOOR ACCOMMODATION: Stairs from the inner front hall area lead off up to the first-floor galleried landing.
FIRST FLOOR GALLERIED LANDING: Comprising of carpeted floors, attractive feature wooden balustrading and handrails over, feature ceiling light, hatch to loft storage area, attractive paned sash window with aspect over the front landscaped gardens and beyond over the Sussex countryside, seating area, doors leading off to bedrooms 1, 2, 3 and 4, as well as the luxury family bathroom / shower room.
BEDROOM ONE WITH ENSUITE DRESSING ROOM AREA & LUXURY ENSUITE SHOWER ROOM: Comprising of a double sized room with radiator, feature wall light, feature, ceiling fan with further lighting, attractive paned sash windows with aspect over the property’s half acre of landscaped gardens. Dressing area with fitted wardrobe cupboards, seating area, sash window with aspect over the half acre landscaped gardens, door to ensuite shower room.
BEDROOM ONE ENSUITE LUXURY SHOWER ROOM: Comprising of, an antique style pedestal wash basin with chrome taps, tiled walls, a matching antique styled low level W.C., bespoke marble tiled floors with underfloor heating, chrome heated towel rail, double sized heavy glazed fronted shower with tiled walls and chrome shower control systems and recessed storage shelf, wall mounted mirror and mirror cabinet, paned window with aspect over landscaped areas of garden and beyond of the detached office / annex barn.
BEDROOM TWO: A double sized room with a large recessed area for wardrobe cupboards, radiator, paned sash window with aspect over the front landscaped gardens and rural views of the Sussex countryside beyond.
BEDROOM THREE: A double sized room, with recesses for wardrobe cupboards, shelving to further recess area, radiator, paned sash window with aspect to front gardens and beautiful far-reaching views of Sussex countryside beyond.
BEDROOM FOUR: A double sized room with centrally located spotlights to central, radiator, paned sash window with aspect over landscaped garden areas and beyond of the detached annex / home office.
FAMILY BATHROOM / SHOWER ROOM: Comprising of an antique style suite with a pedestal wash basin, chrome taps, chrome heated towel rail, W.C., fitted bath with tiled sides and tiled walls, chrome mixer taps, separate chrome shower control system, underfloor heating, paned window with aspect to landscaped garden areas and the detached annex / home office beyond.
OUTSIDE: This picturesque and most delightful fully renovated detached four double bedroomed grade II listed cottage has not only circa half an acre of beautiful mature landscaped gardens, it also has the added benefits of a detached annex / home office and garaging, as well as potential to have a further detached annex / holiday letting unit / additional home office built to the side of the main house (subject to planning).
EXISTING DETACHED ANNEX / HOME OFFICE: Presently located to the right side of the classic pea shingle gravelled driveway as you enter through the twin wooden electrically operated privacy /security gates. This building is of classic wooden slatted sides with a tiled pitched roof and internally comprises of a large single room with beamed ceiling and beamed side walls. There is broadband and power to this building, which has presently served as a wonderful office, with the added benefit of a window to the front.
Furthermore, with the adjoining garage / storage barn section, there could be further scope to enlarge the office / annex further subject to planning.
POTENTIAL TO OBTAIN NEW SEPARATE PLANNING FOR A SECOND ANNEX / HOLIDAY LETTING UNIT / HOME OFFICE: Due to the property having circa half an acre of gardens and grounds including an extensive gravel driveway, that provides parking for a number of vehicles. This being the case, there have been preliminary investigations in the past with architects and planning specialists, in order to see if planning would be successful for the creation and location of a modern detached home office / annex / holiday letting unit to the side of the main house. To date, the response and advise has been of a positive nature and NEVILLE and NEVILLE Estate Agents have their own in-house planning department who can help further with these enquiries should this potential attribute be of interest to any prospective buyer.
FRONT LANDSCAPED GARDENS: These are able to be approached from a pedestrian front gate from the village pavement through mature high hedges, or from the front entrance of the main house, or side gate from the large rear and side gardens.
The front garden is more ornamental with twin circular brick flower beds with a rustic brick pathway leading to the property’s front door and with pea shingle covering the areas in between, all of which is bordered to three sides by mature high hedging.
SIDE & REAR MAIN GARDEN AREAS: These can be approached from beyond the main gravel driveway, as well as from the orangery and a side gate from the front garden. Predominantly, these garden areas are extensive lawn areas that again are bordered by mature high hedging and a number of tree varieties Furthermore, there are rustic stone and brick sun terraces, as well as an idyllic alfresco summer dining area reached by a rustic brick path from the orangery with a delightful custom-built BBQ area with refrigerator and power connected.
FRONT DRIVEWAY: This is spread out to the side of the house and has also mature hedging to its boundaries.
PLEASE NOTE: Having such a generous sized half acre of private landscaped cottages gardens is perfect and ideal attribute for owners with dogs and / or children.
Council Tax Band: F
EPC: Exempt as Grade II listed
Energy performance certificate - ask agent
Council TaxA payment made to your local authority in order to pay for local services like schools, libraries, and refuse collection. The amount you pay depends on the value of the property.Read more about council tax in our glossary page.
Band: TBC
Heathfield Road, Burwash Weald, East Sussex, TN19
NEAREST STATIONS
Distances are straight line measurements from the centre of the postcode- Stonegate Station2.5 miles
- Etchingham Station4.6 miles
About the agent
NEVILLE AND NEVILLE ESTATE AGENTS are a dynamic and enthusiastic team of property experts, each with over 20 years' experience in providing a bespoke service and achieving the highest possible price for their clients' properties.
OFFICES IN CENTRAL LONDON AND EAST SUSSEX
NEVILLE AND NEVILLE ESTATE AGENTS ARE PART OF THE LARGEST INDEPENDENT REAL ESTATE GROUP IN THE UK WITH OVER 800 OFFICES THROUGHOUT LONDON AND NATIONALLY. THIS GIVES US THE ABILITY TO PROMOTE YOUR PROPERTY TO A TRU
Industry affiliations

Notes
Staying secure when looking for property
Ensure you're up to date with our latest advice on how to avoid fraud or scams when looking for property online.
Visit our security centre to find out moreDisclaimer - Property reference FAN230092. The information displayed about this property comprises a property advertisement. Rightmove.co.uk makes no warranty as to the accuracy or completeness of the advertisement or any linked or associated information, and Rightmove has no control over the content. This property advertisement does not constitute property particulars. The information is provided and maintained by Neville & Neville Estate Agents, Cowbeech. Please contact the selling agent or developer directly to obtain any information which may be available under the terms of The Energy Performance of Buildings (Certificates and Inspections) (England and Wales) Regulations 2007 or the Home Report if in relation to a residential property in Scotland.
*This is the average speed from the provider with the fastest broadband package available at this postcode. The average speed displayed is based on the download speeds of at least 50% of customers at peak time (8pm to 10pm). Fibre/cable services at the postcode are subject to availability and may differ between properties within a postcode. Speeds can be affected by a range of technical and environmental factors. The speed at the property may be lower than that listed above. You can check the estimated speed and confirm availability to a property prior to purchasing on the broadband provider's website. Providers may increase charges. The information is provided and maintained by Decision Technologies Limited.
**This is indicative only and based on a 2-person household with multiple devices and simultaneous usage. Broadband performance is affected by multiple factors including number of occupants and devices, simultaneous usage, router range etc. For more information speak to your broadband provider.
Map data ©OpenStreetMap contributors.




