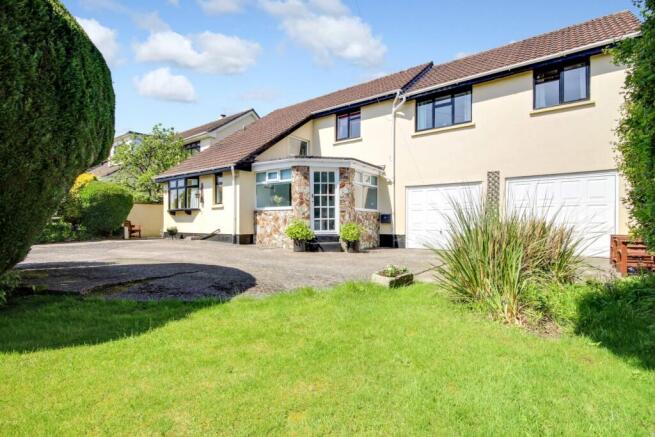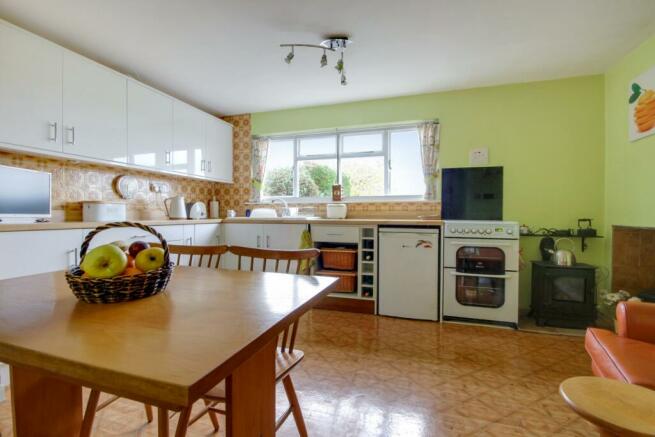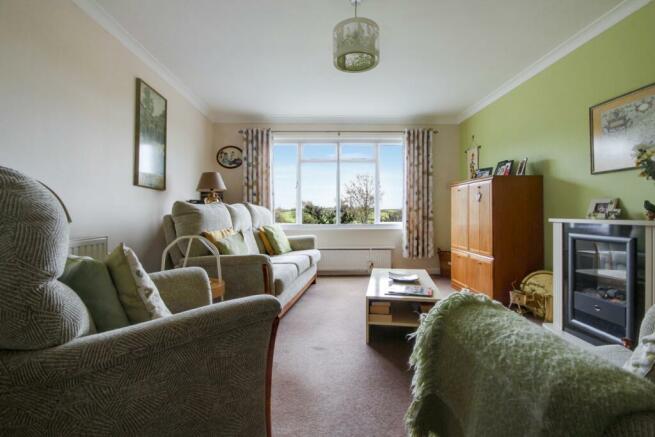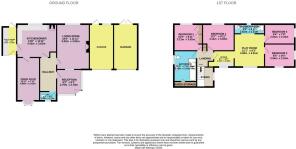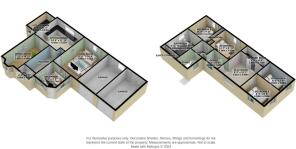Lower Lovacott, Newton Tracey, Barnstaple, Devon, EX31

- PROPERTY TYPE
Detached
- BEDROOMS
4
- BATHROOMS
2
- SIZE
Ask agent
- TENUREDescribes how you own a property. There are different types of tenure - freehold, leasehold, and commonhold.Read more about tenure in our glossary page.
Freehold
Key features
- *NO ONWARD CHAIN*
- The Perfect Semi Rural Family Home!
- Good Size Gardens
- Off Road Parking On Driveway
- Double Garage
- Far Reaching Views Of Exmoor National Park
- Play Room
- 2 Double & 2 Single Bedrooms
- 20 Minutes From Westward Ho!
- Call Now Or Book Online 24/7 To View
Description
A charming family home with an inviting character and abundant living space. As you approach the property, a welcoming double-gated driveway grants access to this home. The sweeping drive leads to the front elevation, adorned by mature shrubs, trees, and a lawned area. This delightful setting provides ample off-road parking for up to four cars right in front of the main entrance, complemented by a double garage.
Crossing the threshold, you are immediately captivated by the airy conservatory reception room.
Continuing into the main hallway, you'll find a staircase leading to the first floor, along with a conveniently located WC on the ground floor. To the rear of the property, a spacious lounge awaits, featuring a large window that overlooks the expansive rear plot and offers breathtaking views stretching over Barnstaple to Exmoor National Park.
Adjacent to the living room and also overlooking the rear garden is the kitchen diner, with a charming log burner effect gas fire. Those of you who are keen on popping a log on the fire will be happy to know that the chimney is built for a log burner. This space boasts matching wall and base units, as well as a ceramic sink and plumbing for a dishwasher. This room also enjoys a 6-seater breakfast table.
The dining room is located to the front of the property and accessed from the kitchen, with a lovely bow window overlooking the enclosed garden, this room makes for a perfect space to accommodate formal dinner parties with guests whilst boasting plenty of floorspace for a dining table, freestanding storage units and sideboards.
Completing the ground floor is a practical utility room that provides access to both the front and rear gardens. The low-maintenance flooring in this room makes it an ideal spot for cleaning up muddy paws after a refreshing morning walk with your furry friends. Additionally, this room houses space and plumbing for white goods.
Heading to the first floor, you'll find the main family bathroom, which features a four-piece suite, walk-in shower, wash hand basin, low level WC, and a relaxing bathtub. Natural light streams in through the obscure side window.
Bedrooms 1 and 2 on the first floor take full advantage of the far-reaching views to the rear of the property. These bedrooms offer ample floor space for double or queen-size beds, side tables, and freestanding wardrobes.
For those seeking the perfect master bedroom arrangement, you're in for a treat on the first floor. The far side of the property has been ingeniously utilised to create an office, playroom, shower room, and two more bedrooms. This versatile space is ideal for older children who want their independent living quarters, or it can be transformed into a substantial master suite with triple aspect views and a spacious shower room. The possibilities are endless here.
Currently, the pool room gives further access into a handy shower room with a low-level WC, shower and wash hand basin, overlooking the side elevation the third bedroom accommodates a single bed with built-in wardrobes, whilst the fourth and final bedroom enjoys ample sunlight through the dual aspect views to the front and side elevation boasting far reaching views.
Externally, the lawned garden is boarded by fencing and hedge rows encompassing a patio area for alfresco dining and the majority of the land is laid to lawn, making for a perfect place for those of you with green fingers or little ones with plenty of energy to burn.
The double garage is perfect for anyone looking for car storage, a workshop or an extra utility space. One of the garages also benefits from double doors into the rear garden, meaning you have peace of mind with getting any large building materials or tools from the front garden into the rear.
Nearest pub - 0.7 miles / Nearest shop - 3 miles / Horwood & Newton Tracey Primary School - 0.2 miles / Nearest bus Stop - 465 ft / Parking - Driveway & Double Garage / Tenure - Freehold.
What Three Words: // showcases.explained.dumpy
- COUNCIL TAXA payment made to your local authority in order to pay for local services like schools, libraries, and refuse collection. The amount you pay depends on the value of the property.Read more about council Tax in our glossary page.
- Band: E
- PARKINGDetails of how and where vehicles can be parked, and any associated costs.Read more about parking in our glossary page.
- Yes
- GARDENA property has access to an outdoor space, which could be private or shared.
- Yes
- ACCESSIBILITYHow a property has been adapted to meet the needs of vulnerable or disabled individuals.Read more about accessibility in our glossary page.
- Ask agent
Lower Lovacott, Newton Tracey, Barnstaple, Devon, EX31
Add an important place to see how long it'd take to get there from our property listings.
__mins driving to your place
Get an instant, personalised result:
- Show sellers you’re serious
- Secure viewings faster with agents
- No impact on your credit score
Your mortgage
Notes
Staying secure when looking for property
Ensure you're up to date with our latest advice on how to avoid fraud or scams when looking for property online.
Visit our security centre to find out moreDisclaimer - Property reference 10398516. The information displayed about this property comprises a property advertisement. Rightmove.co.uk makes no warranty as to the accuracy or completeness of the advertisement or any linked or associated information, and Rightmove has no control over the content. This property advertisement does not constitute property particulars. The information is provided and maintained by EweMove, Covering North Devon. Please contact the selling agent or developer directly to obtain any information which may be available under the terms of The Energy Performance of Buildings (Certificates and Inspections) (England and Wales) Regulations 2007 or the Home Report if in relation to a residential property in Scotland.
*This is the average speed from the provider with the fastest broadband package available at this postcode. The average speed displayed is based on the download speeds of at least 50% of customers at peak time (8pm to 10pm). Fibre/cable services at the postcode are subject to availability and may differ between properties within a postcode. Speeds can be affected by a range of technical and environmental factors. The speed at the property may be lower than that listed above. You can check the estimated speed and confirm availability to a property prior to purchasing on the broadband provider's website. Providers may increase charges. The information is provided and maintained by Decision Technologies Limited. **This is indicative only and based on a 2-person household with multiple devices and simultaneous usage. Broadband performance is affected by multiple factors including number of occupants and devices, simultaneous usage, router range etc. For more information speak to your broadband provider.
Map data ©OpenStreetMap contributors.
