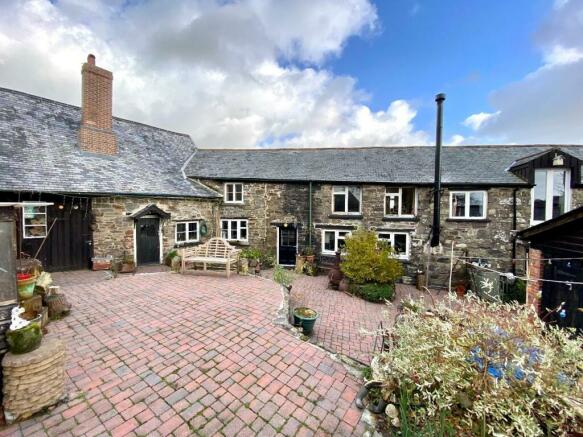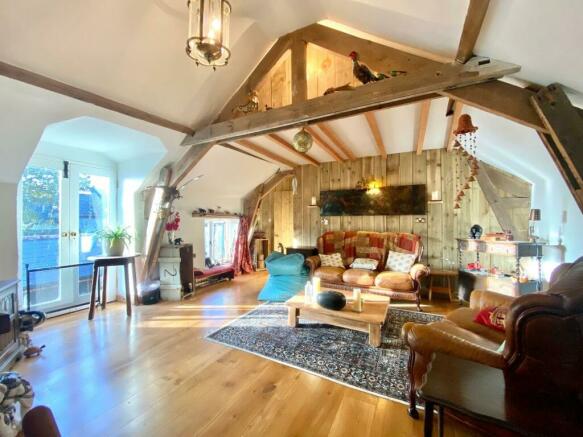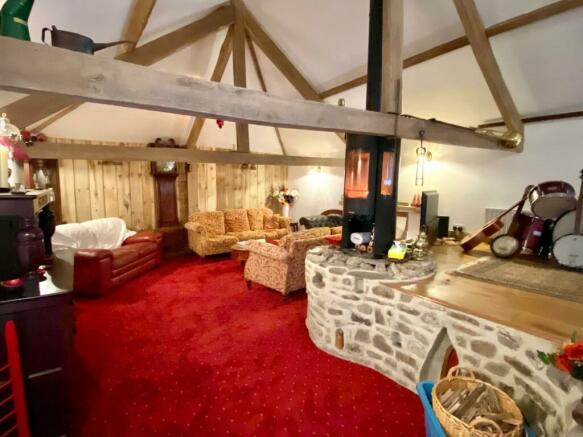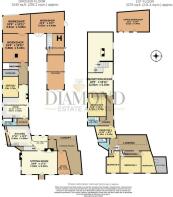East Street, North Molton, South Molton, Devon

- PROPERTY TYPE
Detached
- BEDROOMS
6
- BATHROOMS
3
- SIZE
5,433 sq ft
505 sq m
- TENUREDescribes how you own a property. There are different types of tenure - freehold, leasehold, and commonhold.Read more about tenure in our glossary page.
Freehold
Key features
- Central Village Location
- Grade Two Listed Period Property
- Recently Refurbished 42ft x 17ft Reception Room
- Two Kitchens & Five Reception Rooms
- Six Bedrooms & Three Bathrooms
- South Facing Courtyard & Large Garden
- Five Large Studio/Workshops/Stores
- Potting Shed
- Original Blacksmith Workshop
- Garage and Covered Drangway Entrance
Description
The property dates back before the 16th century improved and enlarged through the years up to the current Grade Two listed status. At one point being owned by Earl of Morley this property was formerly used as the village blacksmith and a public house while the front of the house was previously used as a craft shop, tea rooms and iron mongers and various times. The original blacksmith's workshop is complete with the forge and bellows still intact and in addition, the upper workshop used to repair and paint the carts, still has samples of the paint used on its doors.
The original cottage to the front is of stone and cob construction, offering huge kerb appeal with its entrance porch. The majority of the buildings to the rear are of stone construction and have been re-slated now, benefiting from a large renovation. Further outbuildings and workshops still remain untouched and open to potential for further accommodation if required.
The tiered garden areas add to the charm of the estate, with large courtyard areas and garden laid to lawn offering a range of shrubs and trees with stunning views in the distance. With further clever investment, this property has real potential for the wow factor.
North Molton is known for being on the doorstep to Exmoor National Park. It is easily accessible to the North Devon Link road which leads to Barnstaple and the M5 Tiverton parkway mainline station offers direct links to London Paddington, Exeter city and Exeter airport.
Thorne House - could be regarded as two separate houses joined together, providing ample space and adaptable accommodation throughout. The FRONT HOUSE is entered with a LARGE ENTRANCE RECEPTION ROOM with two original open fireplaces and many original features which lead through into a LOBBY/REAR ENTRANCE ROOM with a large KITCHEN featuring a stunning extra-large Aga and ample cupboards with walk in larder cupboard and under stairs storage. From the lobby stairs lead to the first floor landing space.
The first floor is just as impressive as the ground floor with seemingly never-ending accommodation and could be split into two separate entities. THREE LARGE BEDROOMS and SHOWER ROOM with emersion tank situated off the large landing space over the front house with a stairwell leading to the ground floor lobby room/rear entrance room.
Exiting the main residence from the rear feature porch into the courtyard, the rear door into the second half of the property offers an ENTRANCE VESTIBULE with doors to the BATHROOM and a large KITCHEN/BREAKFAST ROOM that has been adapted providing a seating area and log burner. This is currently used as a COSY SITTING ROOM area with BEDROOM SIX and rear lobby with stairs to the first-floor conversion and door to the heated workshop, this gives access to further outbuildings via double doors.
The rear property is known as the THE FLAT of Thorne House with separate council tax. Joined on the first floor by BEDROOM FOUR. A door through to the rear landing space provides access to BEDROOM FIVE. The recently transformed SPLIT LEVEL RECEPTION ROOM features original beams and a log burner. The French doors open up and look out onto a picturesque courtyard and garden area.
Stairs lead down to the rear lobby of the ground floor accommodation and workshops.
The first of the STUDIO/WORKSHOPS/STORES measures 19ft x17ft heated and boarded and fitted with an efficient emersion tank that provides ample hot water to the accommodation. Double doors lead to further OUT BUILDINGS/STUDIO/WORKSHOP with combined measurements totalling approximately 41ftx 15ft that could easily with investment offer so much more with it’s stunning views. A door leads out onto the large lawned area while a bi-folding door leads out to the courtyard area with outbuildings to the left and accommodation to the right.
The ORIGINAL BLACKSMITHS WORKSHOP measuring 14x12ft is complete with original features including the forge and bellows. Steps lead up to the UPPER WORKSHOP that measures 21ft x 15ft and was historically used to repair and paint the carts where upon there are still samples of the paint used remaining on the original doors.
The last of the studio/workshops was previously used as a pottery barn measuring over 23'x 11'ft with a door that opens up to the courtyard garden area that offers block paving and a cobblestone drangway.
From the front of the property there are bi fold doors to the INTEGRAL GARAGE with a single rear door leading to the courtyard. Adjacent to the garage, double doors give access to a covered drangway providing access to the rear courtyard and garden. Above the drangway entrance there is a loft access leading to an ATTIC STORE which can be accessed by a ladder. This space is adjacent to bedroom one and offers the potential to be incorporated into the main accommodation.
Thorne House enjoys a south facing position in the heart of the village and there are excellent amenities which include a primary school, two churches and sports centre. A small shop is in the local pub and a community shop is in the process of being set up. Known as the 'Gateway to Exmoor' the village is just 3 miles from the busy market town of South Molton and 2 miles from the North Devon link road (A361) which provides a quick route to the regional centre of Barnstaple (12 miles) and the M5 and National rail links at Tiverton (18 miles). Surrounded by outstanding countryside and only a short drive from Exmoor National Park. The area offers a wide range of outdoor pursuits including horse riding, cycling, golf and fishing on the Mole and the Taw.
Agents View - AGENTS VIEW This is a rare opportunity to own something truly unique & historic. This property would appeal to a family or investment purposes with multiple ideas to either recreate two separate dwellings or a main residence with multiple Airbnb accommodation subject to planning permission.
Council Tax Band - We understand from the property owner that the property is subject to dual council tax banding with the main accommodation rated as a D band and the attached FLAT is rated as an A band.
Agents Notes - VIEWINGS Strictly by appointment with the award winning estate agents, Diamond Estate Agents
If there is any point, which is of particular importance to you with regard to this property then we advise you to contact us to check this and the availability and make an appointment to view before travelling any distance.
PLEASE NOTE Prior to a sale being agreed and solicitors instructed, prospective purchasers will be required to produce identification documents to comply with Money Laundering regulations.
We may refer buyers and sellers through our conveyancing panel. It is your decision whether you choose to use this service. Should you decide to use any of these services that we may receive an average referral fee of £150 for recommending you to them. As we provide a regular supply of work, you benefit from a competitive price on a no purchase, no fee basis. (excluding disbursements).
We also refer buyers and sellers to The Levels Financial Services. It is your decision whether you choose to use their services. Should you decide to use any of their services you should be aware that we would receive an average referral fee of £250 from them for recommending you to them.
You are not under any obligation to use the services of any of the recommended providers, though should you accept our recommendation the provider is expected to pay us the corresponding Referral Fee.
Brochures
East Street, North Molton, South Molton, DevonKey facts for buyersBrochureEnergy performance certificate - ask agent
Council TaxA payment made to your local authority in order to pay for local services like schools, libraries, and refuse collection. The amount you pay depends on the value of the property.Read more about council tax in our glossary page.
Band: D
East Street, North Molton, South Molton, Devon
NEAREST STATIONS
Distances are straight line measurements from the centre of the postcode- Umberleigh Station8.9 miles
About the agent
Diamond Estate Agents is the new name for the renowned Watts & Sons estate agents. Founded in 1966, this independent family run estate agency strives to give you a service that is honest and dynamic with a strong desire to give you the best service in Tiverton. With our distinctive branding, touch screen window display, website, innovative and unrivalled marketing ideas along with the use of all social media platforms means our advertising methods reach the widest audience possible.
Dia
Industry affiliations



Notes
Staying secure when looking for property
Ensure you're up to date with our latest advice on how to avoid fraud or scams when looking for property online.
Visit our security centre to find out moreDisclaimer - Property reference 32727002. The information displayed about this property comprises a property advertisement. Rightmove.co.uk makes no warranty as to the accuracy or completeness of the advertisement or any linked or associated information, and Rightmove has no control over the content. This property advertisement does not constitute property particulars. The information is provided and maintained by Diamond Estate Agents (inc Watts & Sons), Tiverton. Please contact the selling agent or developer directly to obtain any information which may be available under the terms of The Energy Performance of Buildings (Certificates and Inspections) (England and Wales) Regulations 2007 or the Home Report if in relation to a residential property in Scotland.
*This is the average speed from the provider with the fastest broadband package available at this postcode. The average speed displayed is based on the download speeds of at least 50% of customers at peak time (8pm to 10pm). Fibre/cable services at the postcode are subject to availability and may differ between properties within a postcode. Speeds can be affected by a range of technical and environmental factors. The speed at the property may be lower than that listed above. You can check the estimated speed and confirm availability to a property prior to purchasing on the broadband provider's website. Providers may increase charges. The information is provided and maintained by Decision Technologies Limited.
**This is indicative only and based on a 2-person household with multiple devices and simultaneous usage. Broadband performance is affected by multiple factors including number of occupants and devices, simultaneous usage, router range etc. For more information speak to your broadband provider.
Map data ©OpenStreetMap contributors.




