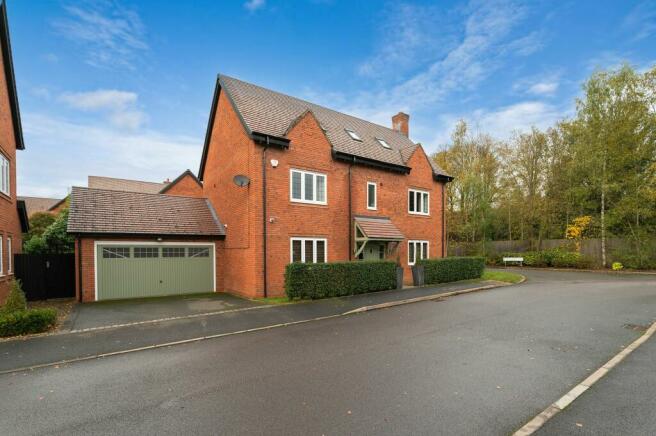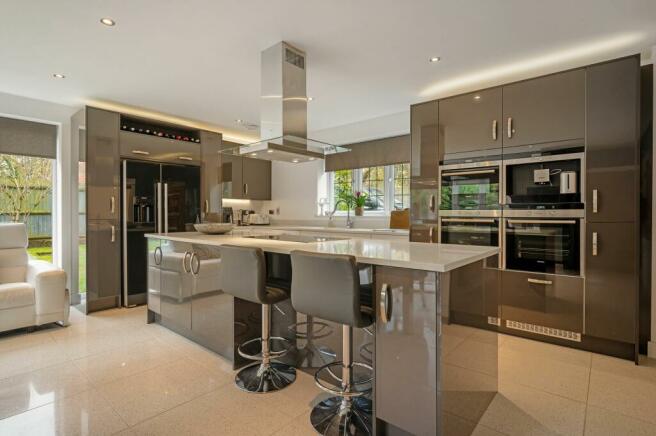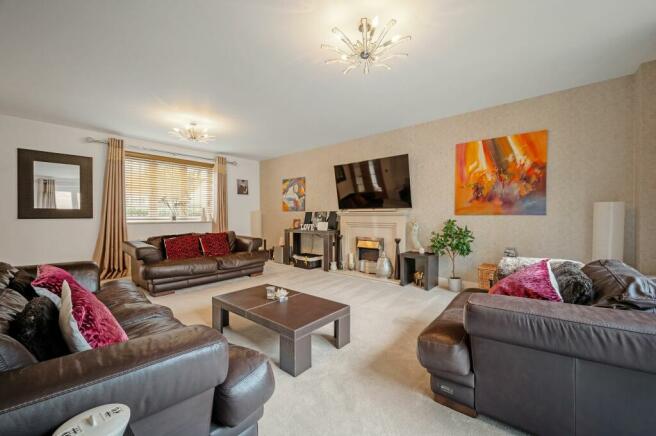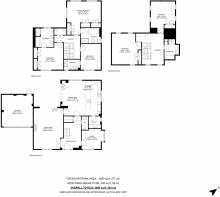Thomas De Beauchamp Lane, Sutton Coldfield, B73

- PROPERTY TYPE
Detached
- BEDROOMS
5
- BATHROOMS
4
- SIZE
3,261 sq ft
303 sq m
- TENUREDescribes how you own a property. There are different types of tenure - freehold, leasehold, and commonhold.Read more about tenure in our glossary page.
Freehold
Key features
- Five Bedrooms, Three en-suites
- Beautiful lounge with bi-folding doors
- Double garage and driveway
- High spec finish throughout
- Exclusive development close to Sutton park
- Immaculate and private gardens
- Open plan Kitchen/dining/breakfast room
- Study and guest cloakroom
Description
Situated in an exclusive development close to the scenic Sutton Park, this stunning five bedroom detached house presents an exceptional opportunity for a family seeking luxurious and spacious accommodation. Boasting a high spec finish throughout, the property offers a generous amount of living space, and is a perfect family home full of highlights.
THE PROPERTY ....
Upon entering the home, one is greeted by an impressive hallway with granite flooring. The ground floor boasts a versatile layout, to include a beautiful living room featuring bi-folding doors that flood the room with natural light, creating a seamless transition to the immaculate and private gardens. The bright and airy feel continues into the open plan kitchen/dining/breakfast room, providing ample space for socialising and entertaining guests, with bi-folding doors and the added benefit of the separate utility. Located to the front of the home is the study, and the guest cloakroom is discreetly tucked away off the hallway.
To the first floor, you find the master bedroom with luxury ensuite along with two further double bedrooms both with ensuites. Ascend to the second floor, where a large landing area awaits, and two further double bedrooms. Four of the bedrooms benefit from built in wardrobes. A family bathroom completes this level.
This remarkable property also benefits from a double garage and driveway, ensuring plenty of parking space for residents and guests alike. The attention to detail and high-quality craftsmanship is evident in every corner, from the elegant fixtures and fittings to the luxurious finishes that exude sophistication.
The outdoor space surrounding this impressive property offers an idyllic retreat for those who enjoy the fresh air. Enclosed by beautifully and meticulously maintained gardens, this home provides an opportunity for outdoor relaxation and recreation.
Furthermore, the property benefits from a well-maintained patio area, providing an ideal spot for al fresco dining or relaxing in the sunshine. Whether one desires a leisurely afternoon spent enjoying the fresh air or a space to entertain friends and family.
In conclusion, this exceptional 5-bedroom detached house, located in an exclusive development near Sutton Park, offers the perfect balance of contemporary design, spacious living, and beautiful outdoor space. Immaculately presented throughout, this luxurious property is sure to impress even the most discerning buyers seeking a high spec finish, privacy, and convenience.
LOCATION:
- Excellent transport links with Sutton Coldfield and Four Oaks train stations close by getting to Birmingham or Lichfield within 20 minutes.
- Escape to nature then stroll to Sutton Park, just minutes away, with cafes, lakes, playgrounds, and wild Exmoor ponies !
- Sutton is blessed with excellent schools to include Bishop Vesey Grammar School, Highclare School to name but a few.
- If you’re looking to keep fit, then you are spoilt with local gyms. Try Wyndley leisure with it's swimming pool, or the independently owned K5 Gym in Four Oaks.
EPC Rating: B
Entrance Hallway
5.27m x 3.2m
Living Room
4.82m x 6.74m
Study
3.56m x 3.3m
Open Plan Kitchen/Breakfast/ Dining Room
6.45m x 5.71m
Utility Room
1.95m x 1.95m
Master Bedroom
5.51m x 5.46m
En-suite
3.25m x 2.46m
Bedroom
4.14m x 4.4m
En-suite
2.97m x 2.95m
Bedroom
3.29m x 4.22m
En-suite
2.71m x 1.63m
Second Floor Landing
4.97m x 4.6m
Bedroom
3.97m x 5.15m
Bedroom
4.81m x 5.05m
Family Bathroom
2.43m x 3.25m
Double Garage
5.06m x 5.19m
Parking - Garage
Brochures
Brochure 1Council TaxA payment made to your local authority in order to pay for local services like schools, libraries, and refuse collection. The amount you pay depends on the value of the property.Read more about council tax in our glossary page.
Band: G
Thomas De Beauchamp Lane, Sutton Coldfield, B73
NEAREST STATIONS
Distances are straight line measurements from the centre of the postcode- Sutton Coldfield Station0.5 miles
- Four Oaks Station0.7 miles
- Wylde Green Station1.7 miles
About the agent
Moorhouse is a new breed of boutique estate agency. Our business is all about people, building relationships, outstanding customer service, and great communication.
We tailor both our service and marketing so that it works for every individual customer. Working with a clear marketing strategy to achieve the results we all want.
Our philosophy is to make the entire experience of buying and selling a property as stress free and comfortable as possible.
Why not try a fresh appr
Notes
Staying secure when looking for property
Ensure you're up to date with our latest advice on how to avoid fraud or scams when looking for property online.
Visit our security centre to find out moreDisclaimer - Property reference 73b8bb03-e000-450e-9d1d-412ad45bcf26. The information displayed about this property comprises a property advertisement. Rightmove.co.uk makes no warranty as to the accuracy or completeness of the advertisement or any linked or associated information, and Rightmove has no control over the content. This property advertisement does not constitute property particulars. The information is provided and maintained by Moorhouse, Four Oaks. Please contact the selling agent or developer directly to obtain any information which may be available under the terms of The Energy Performance of Buildings (Certificates and Inspections) (England and Wales) Regulations 2007 or the Home Report if in relation to a residential property in Scotland.
*This is the average speed from the provider with the fastest broadband package available at this postcode. The average speed displayed is based on the download speeds of at least 50% of customers at peak time (8pm to 10pm). Fibre/cable services at the postcode are subject to availability and may differ between properties within a postcode. Speeds can be affected by a range of technical and environmental factors. The speed at the property may be lower than that listed above. You can check the estimated speed and confirm availability to a property prior to purchasing on the broadband provider's website. Providers may increase charges. The information is provided and maintained by Decision Technologies Limited.
**This is indicative only and based on a 2-person household with multiple devices and simultaneous usage. Broadband performance is affected by multiple factors including number of occupants and devices, simultaneous usage, router range etc. For more information speak to your broadband provider.
Map data ©OpenStreetMap contributors.




