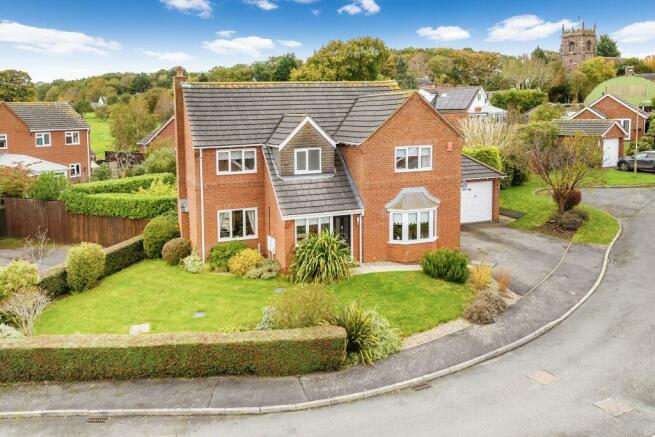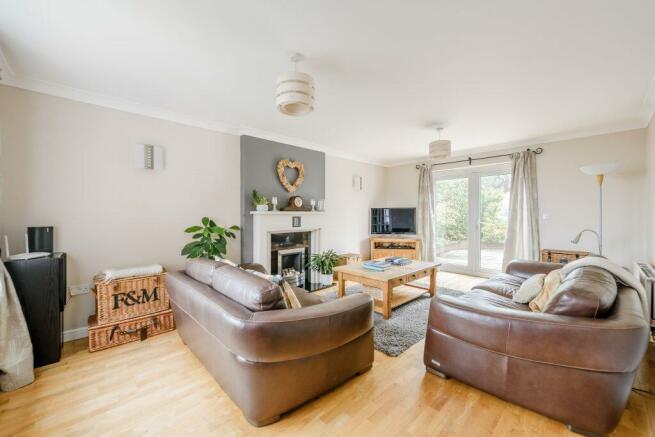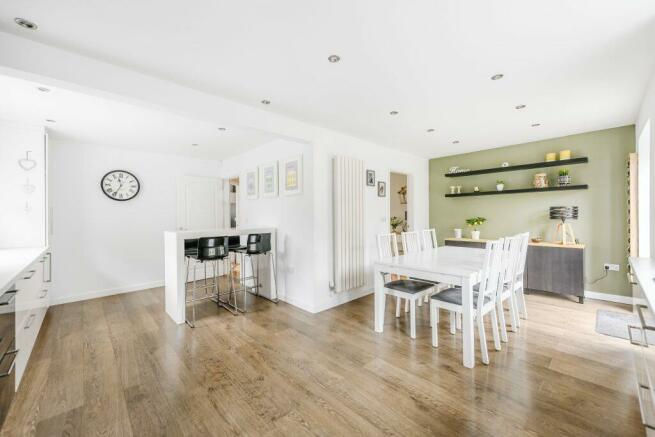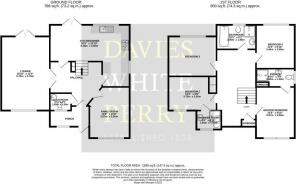
Ellam Piece, Cheswardine
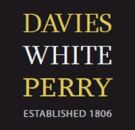
- PROPERTY TYPE
Detached
- BEDROOMS
4
- BATHROOMS
3
- SIZE
Ask agent
- TENUREDescribes how you own a property. There are different types of tenure - freehold, leasehold, and commonhold.Read more about tenure in our glossary page.
Freehold
Key features
- Detached Family Home
- Four Bedrooms
- Double Garage
- Attractive rear garden
- Kitchen/ Diner
- Two reception rooms
- Master bedroom with en-suite
- A further shower room & family bathroom
Description
We are pleased to introduce this beautifully maintained, detached modern family home, ideally located in the rural village of Cheswardine.
Upon entering the property, you will be welcomed by a spacious ground floor, featuring an entrance porch, a hallway, and a cloakroom. The lounge has French doors that open up to the rear garden. Additionally, there's a versatile snug/office room and a high quality kitchen/diner, perfect for both everyday use and entertaining.
Moving to the first floor a master bedroom with an ensuite bathroom, bedroom two with its own shower room, and two more further double bedrooms. A family bathroom, an airing cupboard and further storage cupboard.
Outside, the property has a driveway leading to a double garage and a delightful rear garden.
The property is located in the North Shropshire village of Cheswardine, which provides good local amenities including a Primary School, two pubs and a village shop. Cheswardine is approximately 4 miles from Market Drayton and 7 miles from Newport with their High Street stores, smaller specialised shops and indoor markets.
The more comprehensive shopping, leisure and employment facilities offered by Stoke on Trent, Stafford and Telford are approximately 15 miles distance.
PORCHWAY
10'0" x 5'2" (3.06 x 1.58m)
Having wooden effect flooring, inset chrome spotlights and a wooden glazed door leading to the hallway.
ENTRANCE HALLWAY
Wooden flooring and an understairs storage cupboard. Stairs leading to first floor.
CLOAK ROOM
6'0" x 4'5" (1.85 x 1.35m)
A washbasin a low level W.C and wooden effect laminate flooring.
LOUNGE
18'9" x 12'4" (5.74 x 3.76m)
Entered through double wooden glazed doors a mounted gas fire with a decorative fire surround, with wooden flooring and French doors leading to the rear garden.
SNUG/OFFICE
10'2" x 13'0" (3.12 x 3.98m)
Situated at the front of the property with a bay window and wooden flooring.
KITCHEN/DINER
10'6" x 20'3" x 20'3" (3.22 x 6.18 x 6.18m)
The kitchen/diner is designed in an L shape, combining both functionality and style. The kitchen features high-gloss shaker-style units that include base cupboards and drawers, complete with work surfaces. Above, you'll find wall cupboards softly illuminated by downlights, adding an elegant touch to the space. There's a convenient breakfast bar.
The kitchen is equipped with high-end appliances, including a Smeg self-cleaning double oven with a gas hob and an extractor fan. With integrated amenities such as a dishwasher, fridge, and freezer. The stainless steel sink comes with a drainer and a stylish mixer tap, and an insinkerator hot tap. Additional touches in the kitchen include a cream wall-mounted vertical radiator, chrome inset spotlights and laminate flooring. With French doors which lead to the rear garden.
FIRST FLOOR
MASTER BEDROOM
12'10" x 13'3" (3.93 x 4.05m)
To the front of the property, Having free standing wall length wardrobes and doorway to:
ENSUITE
5'7" x 10'1" (1.71 x 3.09)
The Ensuite has a walk-in shower with a mains-connected showerhead, a wash basin with a vanity unit below, a low-level W.C. The space also incorporates a wall-mounted storage unit, with tiling throughout , karndean flooring, inset spotlights and a chrome heated towel rail. There's an airing cupboard that has been cleverly converted to house the necessary space and plumbing for both a washing machine and a tumble dryer, ensuring laundry needs are met with ease and efficiency.
BEDROOM TWO
14'9" x 8'9" (4.50 x 2.67m)
To the front of the property with door leading to:
SHOWER ROOM
5'6" x 6'5" (1.69 x 1.96m)
A shower encloser with glazed doors, wash basin and low level W.C with kardean flooring.
BEDROOM THREE
14'8" x 9'9" (4.48 x 2.98m)
To the rear of the property.
BEDROOM FOUR
11'2" x 10'1" (3.42 x 3.09m)
To the rear of the property.
FAMILY BATHROOM
8'0" x 6'3" (2.45 x 1.93m)
A shower enclosure with glass doors, a white panelled bath, wash basin and low level W.C. With a kardean flooring and half tiled walls, an extractor fan and a chrome heated towel rail.
OUTSIDE
A tarmacked driveway which leads to a double garage. a laid lawn surrounded by mature plants and shrubs and a pathway leading to the porchway. There is a further lawned area to the right hand side of the garage with established shrubs and trees.
REAR GARDEN
A laid patio area, edged with a brick wall leading to a laid lawn. Planted borders with mature plants, shrubs and trees. A further raised patio area with steps leading to a gravelled area which leads you to a further seating area Side gate access to the front of the house. Doorway to double garage, the garage has eaves storage and electricity. There is an outside light and tap.
AGENTS' NOTES:
EPC RATING: C (73) - a copy is available upon request.
SERVICES: We are advised that mains water, gas , electricity and drainage are available. Davies White & Perry have not tested any apparatus, equipment, fittings etc or services to this property, so cannot confirm that they are in working order or fit for purpose. A buyer is recommended to obtain confirmation from their surveyor or Solicitor.
COUNCIL TAX: We are advised by the Local Authority, Shropshire Council, the Property is Band E (currently £2,639.85 for the year 2024/2025).
PROPERTY INFORMATION: We believe this information to be accurate, but it cannot be guaranteed. The fixtures, fittings, appliances and mains services have not been tested. If there is any point which is of particular importance please obtain professional confirmation. All measurements quoted are approximate. These particulars do not constitute a contract or part of a contract.
AML REGULATIONS: To ensure compliance with the latest Anti Money Laundering Regulations all intending purchasers must produce identification documents prior to the issue of sale confirmation. We may use an online service provider to also confirm your identity. A list of acceptable ID documents is available upon request.
TENURE: We are advised that the property is Freehold and this will be confirmed by the Vendors Solicitor during the Pre Contract Enquiries.
METHOD OF SALE: For Sale by Private Treaty.
TO VIEW THIS PROPERTY: Please contact our Newport Office, 45/47 High Street, Newport, TF10 7AT on or email us at
From our office head north on High Street, continue onto Lower Bar, continue onto Chetwynd End, slight left onto Chetwynd Road/B5062, go through one roundabout, continue onto Chester Road, turn left onto Chester Rd/Newport Bypass/A41, continue to follow A41 for 1 mile after 1/2 mile take a left turn and continue onto High Street turn left and it becomes Haywood Lane,. Take the first turning on the left to Ellam Place the property is situated on the left hand side.
- COUNCIL TAXA payment made to your local authority in order to pay for local services like schools, libraries, and refuse collection. The amount you pay depends on the value of the property.Read more about council Tax in our glossary page.
- Band: F
- PARKINGDetails of how and where vehicles can be parked, and any associated costs.Read more about parking in our glossary page.
- Garage
- GARDENA property has access to an outdoor space, which could be private or shared.
- Front garden
- ACCESSIBILITYHow a property has been adapted to meet the needs of vulnerable or disabled individuals.Read more about accessibility in our glossary page.
- Ask agent
Ellam Piece, Cheswardine
NEAREST STATIONS
Distances are straight line measurements from the centre of the postcode- Stone Station11.5 miles
About the agent
As one of the longest established estate agents in the UK, Davies, White and Perry provides a comprehensive and high quality
estate agency service, from start to finish, using over 210 years' experience. Our experienced team provides a professional service and will assist you with property sales, property lettings and property management.
Davies, White and Perry are a reputable estate agent in Shropshire for those looking to buy or sell in the Newport, Shifna
Industry affiliations



Notes
Staying secure when looking for property
Ensure you're up to date with our latest advice on how to avoid fraud or scams when looking for property online.
Visit our security centre to find out moreDisclaimer - Property reference 9147. The information displayed about this property comprises a property advertisement. Rightmove.co.uk makes no warranty as to the accuracy or completeness of the advertisement or any linked or associated information, and Rightmove has no control over the content. This property advertisement does not constitute property particulars. The information is provided and maintained by Davies White & Perry, Newport. Please contact the selling agent or developer directly to obtain any information which may be available under the terms of The Energy Performance of Buildings (Certificates and Inspections) (England and Wales) Regulations 2007 or the Home Report if in relation to a residential property in Scotland.
*This is the average speed from the provider with the fastest broadband package available at this postcode. The average speed displayed is based on the download speeds of at least 50% of customers at peak time (8pm to 10pm). Fibre/cable services at the postcode are subject to availability and may differ between properties within a postcode. Speeds can be affected by a range of technical and environmental factors. The speed at the property may be lower than that listed above. You can check the estimated speed and confirm availability to a property prior to purchasing on the broadband provider's website. Providers may increase charges. The information is provided and maintained by Decision Technologies Limited. **This is indicative only and based on a 2-person household with multiple devices and simultaneous usage. Broadband performance is affected by multiple factors including number of occupants and devices, simultaneous usage, router range etc. For more information speak to your broadband provider.
Map data ©OpenStreetMap contributors.
