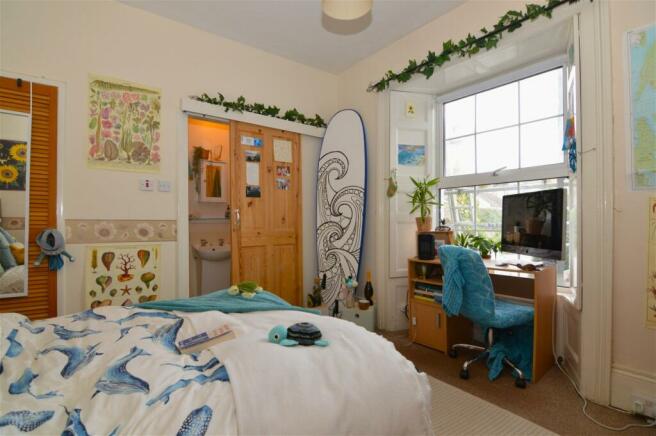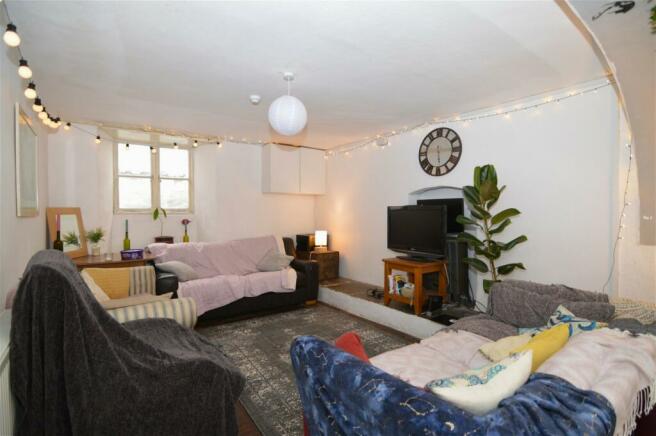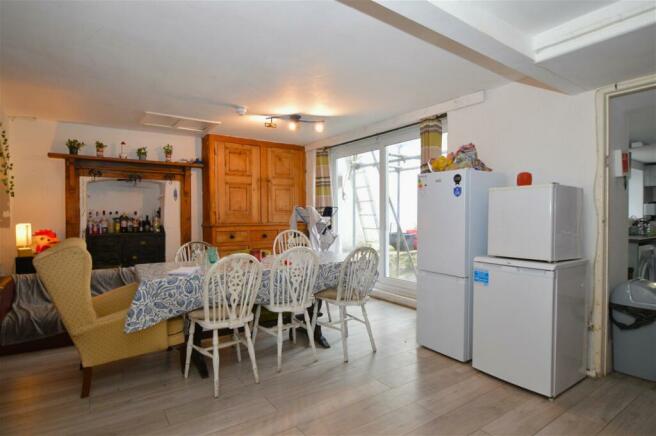
Killigrew Street, Falmouth

- PROPERTY TYPE
Terraced
- BEDROOMS
8
- BATHROOMS
6
- SIZE
1,270 sq ft
118 sq m
- TENUREDescribes how you own a property. There are different types of tenure - freehold, leasehold, and commonhold.Read more about tenure in our glossary page.
Freehold
Key features
- Deceptively large Falmouth townhouse
- Superb investment, a rarity in todays market
- £42,000 a year gross income (set to rise)
- Eight bedroom HMO property
- Lounge, dining room and fully fitted kitchen
- Four ensuite rooms
- Two additional shower room/WC's
- UPVC double glazing & gas central heating
- Enclosed low maintenance courtyard garden
- Extremely popular & convenient location
Description
Agents Comments
Entrance
Front door opening to the entrance porch, additional door giving access to the reception hallway.
Reception Hall
Access to three ground floor bedrooms and shower room/WC. Stairs give access to first floor and lower ground floor.
Bedroom - 4.95m x 4.26m (16'2" x 13'11")
Bedroom With Ensuite - 3.5m x 3.4m (11'5" x 11'1") plus ensuite.
Shower Room/WC
Bedroom - 2.91m x 2.63m (9'6" x 8'7") plus door recess
Lower Ground Floor
Kitchen - 4.31m x 2.61m (14'1" x 8'6")
Open Plan Lounge/Dining Room
Dining Area - 6.3m x 3.71m (20'8" x 12'2")
Lounge Area - 4.17m x 3.56m (13'8" x 11'8")
First Floor Landing
Bedroom With Ensuite - 3.15m x 2.75m (10'4" x 9'0") plus ensuite
Bedroom With Ensuite - 3.45m x 3.1m (11'3" x 10'2") plus ensuite
Bedroom With Ensuite - 4.57m x 4.09m (15'0" x 13'5") including ensuite
Second Floor Landing
Bedroom - 4.27m x 3.7m (14'0" x 12'1")
Bedroom - 4.25m x 3.7m (13'11" x 12'1")
Shower Room/WC
Outside
NB
Viewing Arrangements
Council TaxA payment made to your local authority in order to pay for local services like schools, libraries, and refuse collection. The amount you pay depends on the value of the property.Read more about council tax in our glossary page.
Ask agent
Killigrew Street, Falmouth
NEAREST STATIONS
Distances are straight line measurements from the centre of the postcode- Penmere Station0.4 miles
- Falmouth Town Station0.5 miles
- Falmouth Docks Station0.9 miles
About the agent
Desmond & Co Estate Agents is a friendly and independently run family business. With over 17 years' experience in the property market covering Plymouth, Plympton, Saltash, Plymstock, Truro, Falmouth and surrounds.
We provide a personal, convenient and professional service. Word of mouth and outstanding recommendations are the foundations of our business and we know how to cater accurately for all our client's needs using the very latest marketing strategies.
<Industry affiliations

Notes
Staying secure when looking for property
Ensure you're up to date with our latest advice on how to avoid fraud or scams when looking for property online.
Visit our security centre to find out moreDisclaimer - Property reference S754216. The information displayed about this property comprises a property advertisement. Rightmove.co.uk makes no warranty as to the accuracy or completeness of the advertisement or any linked or associated information, and Rightmove has no control over the content. This property advertisement does not constitute property particulars. The information is provided and maintained by Desmond & Co, Plympton. Please contact the selling agent or developer directly to obtain any information which may be available under the terms of The Energy Performance of Buildings (Certificates and Inspections) (England and Wales) Regulations 2007 or the Home Report if in relation to a residential property in Scotland.
*This is the average speed from the provider with the fastest broadband package available at this postcode. The average speed displayed is based on the download speeds of at least 50% of customers at peak time (8pm to 10pm). Fibre/cable services at the postcode are subject to availability and may differ between properties within a postcode. Speeds can be affected by a range of technical and environmental factors. The speed at the property may be lower than that listed above. You can check the estimated speed and confirm availability to a property prior to purchasing on the broadband provider's website. Providers may increase charges. The information is provided and maintained by Decision Technologies Limited.
**This is indicative only and based on a 2-person household with multiple devices and simultaneous usage. Broadband performance is affected by multiple factors including number of occupants and devices, simultaneous usage, router range etc. For more information speak to your broadband provider.
Map data ©OpenStreetMap contributors.




